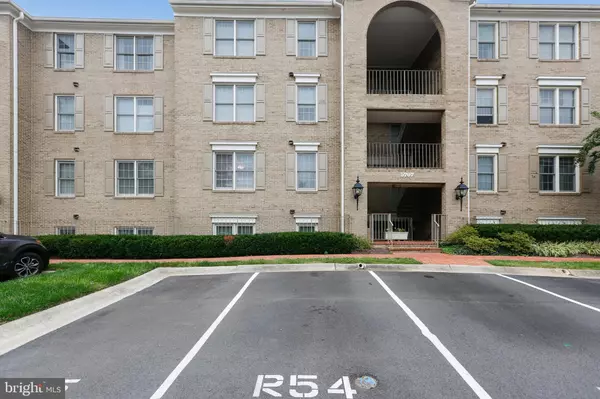$429,000
$435,000
1.4%For more information regarding the value of a property, please contact us for a free consultation.
5707 BREWER HOUSE CIR #102 North Bethesda, MD 20852
2 Beds
2 Baths
1,400 SqFt
Key Details
Sold Price $429,000
Property Type Condo
Sub Type Condo/Co-op
Listing Status Sold
Purchase Type For Sale
Square Footage 1,400 sqft
Price per Sqft $306
Subdivision Tuckerman Station Codm
MLS Listing ID MDMC2017134
Sold Date 10/29/21
Style Unit/Flat,Traditional,Other
Bedrooms 2
Full Baths 2
Condo Fees $475/mo
HOA Y/N N
Abv Grd Liv Area 1,400
Originating Board BRIGHT
Year Built 1986
Annual Tax Amount $4,567
Tax Year 2021
Property Description
Perfect location just steps to Grosvenor-Strathmore Metro. Move-in ready. Best Location in Tuckerman Station Community. Serene Setting with views of nature path. Space & Light abound in this spacious 2 bedroom, 2 bath condo that lives like a SF home. Open yet traditional floor plan with 1400sq.ft. Updates include: Luxury Vinyl Floors (wood-look) thru-out, updated kitchen with granite, stone back-splash, ceramic tile floors and SS appliance package, stack washer & dryer, heat pump (2013) and more. The kitchen is open to a Den with wood burning fireplace. There is a sunny family room with walk in closet -great storage. Parking Space R-54 conveys and is at your front door. Community amenities, pool, tennis courts, Tot lots, nature paths leading to other area conveniences like shopping & restaurants very nearby. Enjoy Wildwood Shopping Center, Pike and Rose and Montgomery Mall, the Strathmore Center for the Arts, Bethesda Trolley Trail, Whole Foods and North Bethesda & Grosvenor Market. A must see! Hurry!
Location
State MD
County Montgomery
Zoning PD9
Rooms
Other Rooms Living Room, Dining Room, Primary Bedroom, Bedroom 2, Family Room, Den, Foyer, Bathroom 2, Primary Bathroom
Main Level Bedrooms 2
Interior
Interior Features Built-Ins, Ceiling Fan(s), Family Room Off Kitchen, Pantry, Tub Shower, Upgraded Countertops, Wainscotting, Walk-in Closet(s), Window Treatments, Other
Hot Water Electric
Heating Heat Pump(s)
Cooling Heat Pump(s), Central A/C, Ceiling Fan(s)
Flooring Luxury Vinyl Tile, Ceramic Tile, Other
Fireplaces Number 1
Fireplaces Type Fireplace - Glass Doors, Mantel(s), Wood
Equipment Built-In Microwave, Dishwasher, Disposal, Dryer - Front Loading, Exhaust Fan, Oven/Range - Electric, Refrigerator, Washer - Front Loading, Water Heater
Fireplace Y
Appliance Built-In Microwave, Dishwasher, Disposal, Dryer - Front Loading, Exhaust Fan, Oven/Range - Electric, Refrigerator, Washer - Front Loading, Water Heater
Heat Source Electric
Laundry Washer In Unit, Dryer In Unit
Exterior
Parking On Site 1
Utilities Available Cable TV, Other
Amenities Available Jog/Walk Path, Picnic Area, Pool - Outdoor, Reserved/Assigned Parking, Tennis Courts, Tot Lots/Playground, Other
Waterfront N
Water Access N
View Garden/Lawn, Other
Accessibility Other
Parking Type Parking Lot
Garage N
Building
Lot Description Backs to Trees, Backs - Open Common Area, Landscaping, Premium
Story 1
Unit Features Garden 1 - 4 Floors
Sewer Public Sewer
Water Public
Architectural Style Unit/Flat, Traditional, Other
Level or Stories 1
Additional Building Above Grade, Below Grade
New Construction N
Schools
School District Montgomery County Public Schools
Others
Pets Allowed Y
HOA Fee Include Common Area Maintenance,Ext Bldg Maint,Lawn Maintenance,Management,Pool(s),Reserve Funds,Road Maintenance,Snow Removal
Senior Community No
Tax ID 160402668600
Ownership Condominium
Horse Property N
Special Listing Condition Standard
Pets Description Cats OK
Read Less
Want to know what your home might be worth? Contact us for a FREE valuation!

Our team is ready to help you sell your home for the highest possible price ASAP

Bought with Carmel Des Roche • AveryHess, REALTORS






