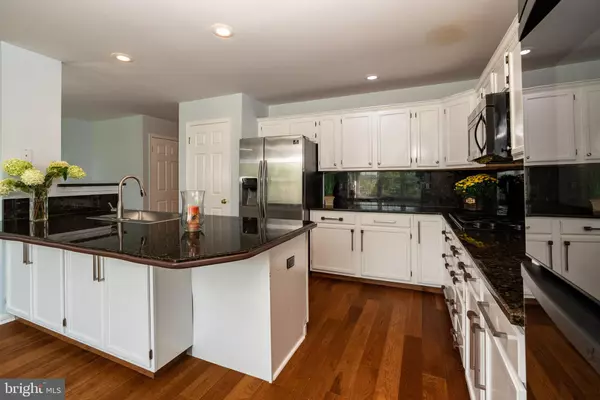$455,000
$450,000
1.1%For more information regarding the value of a property, please contact us for a free consultation.
118 SHOAL CREEK DR Blue Bell, PA 19422
2 Beds
3 Baths
2,292 SqFt
Key Details
Sold Price $455,000
Property Type Townhouse
Sub Type Interior Row/Townhouse
Listing Status Sold
Purchase Type For Sale
Square Footage 2,292 sqft
Price per Sqft $198
Subdivision Creekside At Blue Bell
MLS Listing ID PAMC2009224
Sold Date 10/22/21
Style Colonial
Bedrooms 2
Full Baths 2
Half Baths 1
HOA Fees $354/mo
HOA Y/N Y
Abv Grd Liv Area 2,292
Originating Board BRIGHT
Year Built 1995
Annual Tax Amount $5,829
Tax Year 2021
Lot Size 2,178 Sqft
Acres 0.05
Property Description
GOLF ANYONE? Don't miss out on this Fabulous Normandy Model in the Blue Bell County Club Community, with an open floor plan and a Spacious Master bedroom that includes a large Sitting Room (could convert into a THIRD BEDROOM). A magnificent Kitchen with Black Granite Counters, gorgeous white cabinets and brand new hardwood floors throughout. Deck Has Wonderful Views . The walkout basement with glass sliding doors and high ceilings has so much potential. All this plus you can enjoy the community center with 3 pools, tennis courts, pickle ball courts, basketball courts, play ground and a gym . If you love to play golf, there is a beautiful 18 hole golf course just waiting for your membership. Who needs to travel for a vacation when it is all here in this beautiful community!
Location
State PA
County Montgomery
Area Whitpain Twp (10666)
Zoning R
Rooms
Basement Full
Interior
Interior Features Breakfast Area, Dining Area, Family Room Off Kitchen, Floor Plan - Open, Kitchen - Eat-In, Pantry, Skylight(s), Upgraded Countertops, Walk-in Closet(s), Stall Shower, WhirlPool/HotTub, Wood Floors
Hot Water Electric
Heating Forced Air
Cooling Central A/C
Flooring Hardwood
Fireplace Y
Heat Source Natural Gas
Laundry Upper Floor
Exterior
Parking Features Garage - Front Entry
Garage Spaces 1.0
Amenities Available Basketball Courts, Club House, Community Center, Exercise Room, Fitness Center, Gated Community, Golf Course, Picnic Area, Pool - Outdoor, Tennis Courts, Other
Water Access N
Accessibility 2+ Access Exits
Attached Garage 1
Total Parking Spaces 1
Garage Y
Building
Story 2
Sewer Public Sewer
Water Public
Architectural Style Colonial
Level or Stories 2
Additional Building Above Grade
New Construction N
Schools
School District Wissahickon
Others
HOA Fee Include All Ground Fee,Common Area Maintenance,Snow Removal
Senior Community No
Tax ID 66-00-06145-107
Ownership Fee Simple
SqFt Source Estimated
Acceptable Financing Cash, Conventional, FHA
Listing Terms Cash, Conventional, FHA
Financing Cash,Conventional,FHA
Special Listing Condition Standard
Read Less
Want to know what your home might be worth? Contact us for a FREE valuation!

Our team is ready to help you sell your home for the highest possible price ASAP

Bought with Kimberly A Pickle • Long & Foster Real Estate, Inc.





