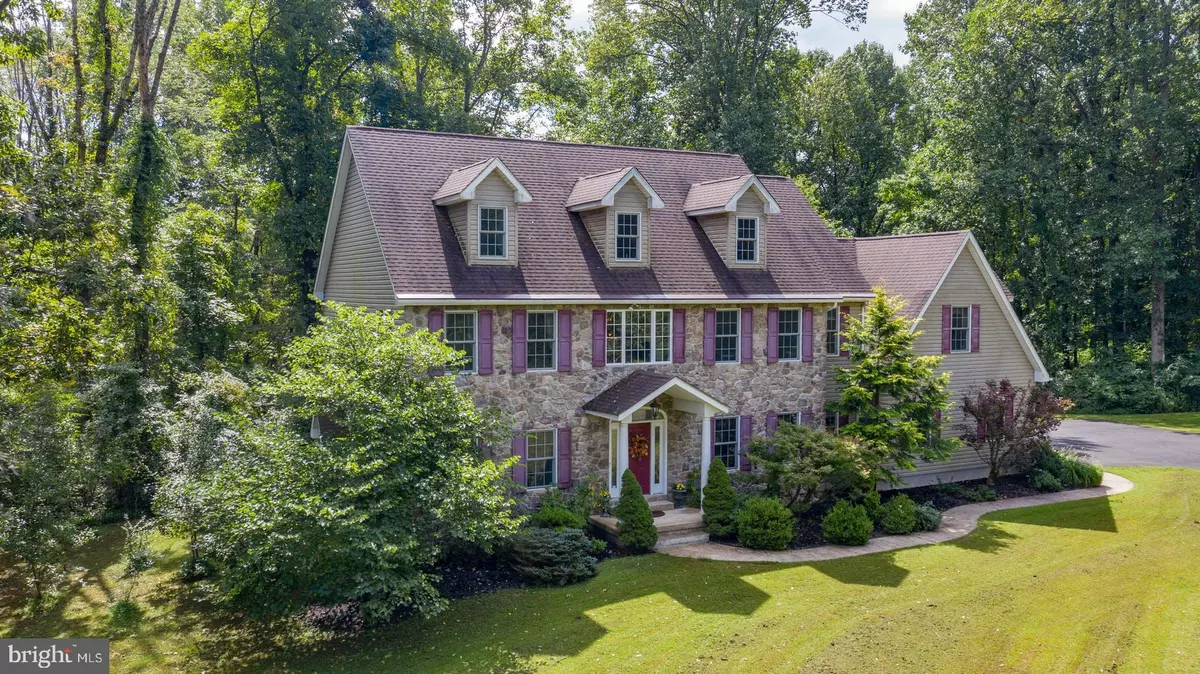$650,000
$679,999
4.4%For more information regarding the value of a property, please contact us for a free consultation.
286 PULLEN STATION RD Quakertown, PA 18951
4 Beds
4 Baths
3,790 SqFt
Key Details
Sold Price $650,000
Property Type Single Family Home
Sub Type Detached
Listing Status Sold
Purchase Type For Sale
Square Footage 3,790 sqft
Price per Sqft $171
Subdivision None Available
MLS Listing ID PABU2002062
Sold Date 10/16/21
Style Colonial
Bedrooms 4
Full Baths 3
Half Baths 1
HOA Y/N N
Abv Grd Liv Area 3,790
Originating Board BRIGHT
Year Built 2006
Annual Tax Amount $12,077
Tax Year 2021
Lot Size 4.000 Acres
Acres 4.0
Lot Dimensions 0.00 x 0.00
Property Description
Classic design and a timeless floor plan are the hallmarks of this 2006 built residence. Set on four acres near essential commuter routes and popular shopping and dining spots, the home offers more than 3,700 square feet of interior space and generous property in Haycock Township. Stone and vinyl accents highlight the exterior and a covered porch and walkway lead to the impressive two-story foyer entry. Wood floors, optimally placed windows and high ceilings enhance the sunny main floor with formal living and dining rooms, sparkling kitchen with granite countertops, center island, and butlers pantry, and an inviting great room with gas fireplace. Back and main stairs lead to four bedrooms on the second level. A primary suite with walk-in closet and jetted tub, two bedrooms with shared access to the hall bath and a private en suite comprise this comfortable arrangement. Open air options include a covered patio and deck and expanses of lawn for games and gatherings. Zoned heating and cooling, a three-car garage and central vac are thoughtful upgrades. The central location is minutes from Route 309, the Pennsylvania Turnpike, and the newly constructed St. Lukes Quakertown campus.
Location
State PA
County Bucks
Area Haycock Twp (10114)
Zoning RP
Rooms
Other Rooms Living Room, Dining Room, Primary Bedroom, Bedroom 2, Bedroom 3, Bedroom 4, Kitchen, Family Room, Foyer, Breakfast Room, Laundry, Mud Room, Primary Bathroom, Full Bath, Half Bath
Basement Full, Outside Entrance, Rear Entrance, Unfinished, Walkout Level, Rough Bath Plumb, Windows
Interior
Interior Features Attic, Butlers Pantry, Carpet, Ceiling Fan(s), Central Vacuum, Family Room Off Kitchen, Formal/Separate Dining Room, Kitchen - Island, Pantry, Primary Bath(s), Recessed Lighting, Soaking Tub, Stall Shower, Tub Shower, Upgraded Countertops, Walk-in Closet(s), Wood Floors
Hot Water Propane
Heating Zoned, Forced Air
Cooling Central A/C, Zoned, Ceiling Fan(s)
Flooring Ceramic Tile, Carpet, Hardwood
Fireplaces Number 1
Fireplaces Type Mantel(s), Insert, Gas/Propane, Marble
Equipment Built-In Microwave, Central Vacuum, Cooktop, Dishwasher, Dryer, Exhaust Fan, Extra Refrigerator/Freezer, Oven - Wall, Refrigerator, Stainless Steel Appliances, Washer/Dryer Hookups Only, Water Heater
Fireplace Y
Window Features Bay/Bow
Appliance Built-In Microwave, Central Vacuum, Cooktop, Dishwasher, Dryer, Exhaust Fan, Extra Refrigerator/Freezer, Oven - Wall, Refrigerator, Stainless Steel Appliances, Washer/Dryer Hookups Only, Water Heater
Heat Source Propane - Owned
Laundry Hookup, Main Floor
Exterior
Exterior Feature Deck(s), Patio(s)
Parking Features Built In, Garage - Side Entry, Garage Door Opener, Inside Access
Garage Spaces 3.0
Water Access N
View Panoramic, Trees/Woods
Roof Type Architectural Shingle
Accessibility None
Porch Deck(s), Patio(s)
Attached Garage 3
Total Parking Spaces 3
Garage Y
Building
Lot Description Backs to Trees, Front Yard, Landscaping, Not In Development, Rear Yard, SideYard(s), Trees/Wooded
Story 2
Sewer On Site Septic
Water Well
Architectural Style Colonial
Level or Stories 2
Additional Building Above Grade, Below Grade
Structure Type 2 Story Ceilings,Cathedral Ceilings
New Construction N
Schools
School District Quakertown Community
Others
Senior Community No
Tax ID 14-002-011
Ownership Fee Simple
SqFt Source Estimated
Security Features Security System
Special Listing Condition Standard
Read Less
Want to know what your home might be worth? Contact us for a FREE valuation!

Our team is ready to help you sell your home for the highest possible price ASAP

Bought with Mike Dragotta • Coldwell Banker Hearthside-Allentown

