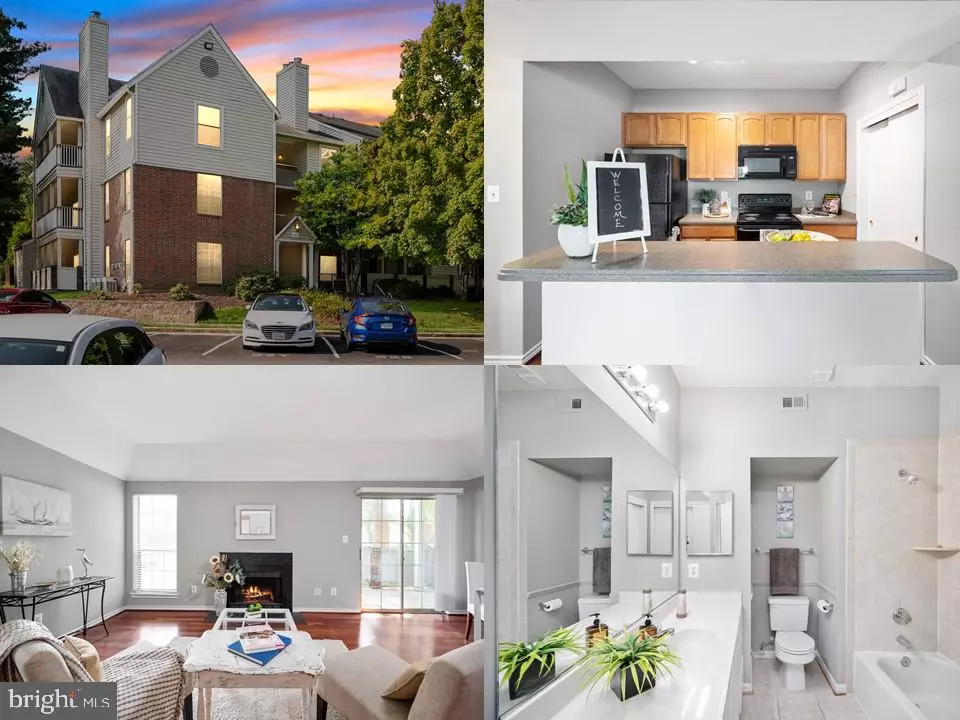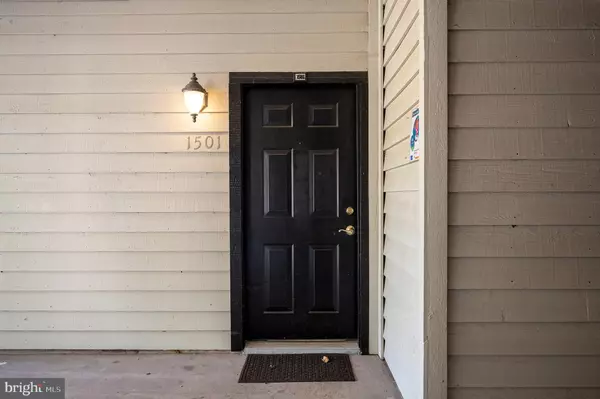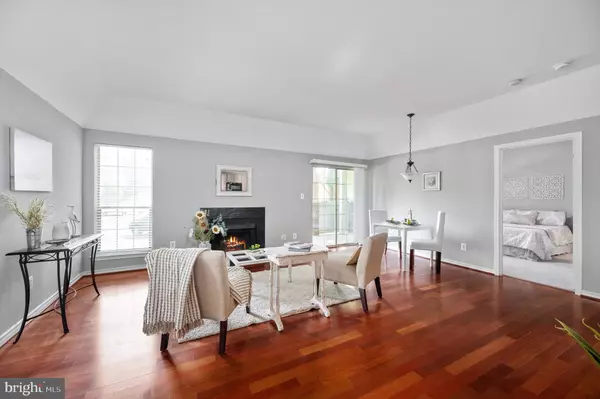$300,000
$295,000
1.7%For more information regarding the value of a property, please contact us for a free consultation.
3901 PENDERVIEW DR #1501 Fairfax, VA 22033
2 Beds
2 Baths
1,070 SqFt
Key Details
Sold Price $300,000
Property Type Condo
Sub Type Condo/Co-op
Listing Status Sold
Purchase Type For Sale
Square Footage 1,070 sqft
Price per Sqft $280
Subdivision Penderbrook Square Condominiums
MLS Listing ID VAFX2007950
Sold Date 10/12/21
Style Back-to-Back
Bedrooms 2
Full Baths 2
Condo Fees $420/mo
HOA Y/N N
Abv Grd Liv Area 1,070
Originating Board BRIGHT
Year Built 1988
Annual Tax Amount $3,194
Tax Year 2021
Property Description
Welcome home to Penderbrook! This beautiful 2 bedroom, 2 bathroom condo is perfectly located in this sought after, golf course community filled with amenities! This recently painted, ground floor condo features gleaming, Brazilian Cherry Hardwood floors, and an abundance of natural light! Host friends and family in large living area with fireplace! Relax in spacious master bedroom with walk-in closets! Get ready in master bathroom with luxurious vanity! Get some fresh air outside on your large patio, or head over to the pool or gym, just steps away! Experience first-class amenities that feature a golf course, fitness center, club house, pools, tennis courts, hike/bike trails, and so much more. Location is key! Close to 66, 50, Fair Oaks, Govt. Center, & Fairfax Corner!!! Don't miss out on this great condo!
Location
State VA
County Fairfax
Zoning 308
Rooms
Other Rooms Dining Room, Primary Bedroom, Kitchen, Family Room, Laundry, Primary Bathroom, Full Bath, Additional Bedroom
Main Level Bedrooms 2
Interior
Interior Features Breakfast Area, Ceiling Fan(s), Combination Dining/Living, Dining Area, Entry Level Bedroom, Floor Plan - Open, Kitchen - Galley, Primary Bath(s), Tub Shower, Window Treatments, Other
Hot Water Electric
Heating Heat Pump(s)
Cooling Central A/C
Flooring Hardwood, Ceramic Tile, Fully Carpeted
Fireplaces Number 1
Fireplaces Type Screen
Equipment Built-In Microwave, Dryer, Washer, Refrigerator, Icemaker, Stove
Fireplace Y
Appliance Built-In Microwave, Dryer, Washer, Refrigerator, Icemaker, Stove
Heat Source Electric
Laundry Has Laundry
Exterior
Exterior Feature Patio(s)
Garage Spaces 1.0
Amenities Available Swimming Pool, Pool - Outdoor, Golf Course, Fitness Center, Club House, Common Grounds, Community Center, Basketball Courts, Tennis Courts, Tot Lots/Playground, Jog/Walk Path
Water Access N
Accessibility None
Porch Patio(s)
Total Parking Spaces 1
Garage N
Building
Story 1
Unit Features Garden 1 - 4 Floors
Sewer Public Sewer
Water Public
Architectural Style Back-to-Back
Level or Stories 1
Additional Building Above Grade, Below Grade
New Construction N
Schools
Elementary Schools Waples Mill
Middle Schools Franklin
High Schools Oakton
School District Fairfax County Public Schools
Others
Pets Allowed Y
HOA Fee Include Water,Snow Removal,Trash,Lawn Maintenance,Pool(s),Common Area Maintenance,Health Club,Recreation Facility
Senior Community No
Tax ID 0463 25 1501
Ownership Condominium
Special Listing Condition Standard
Pets Allowed Case by Case Basis
Read Less
Want to know what your home might be worth? Contact us for a FREE valuation!

Our team is ready to help you sell your home for the highest possible price ASAP

Bought with Janneth Enriquez Miranda • Four Seasons Realty LLC





