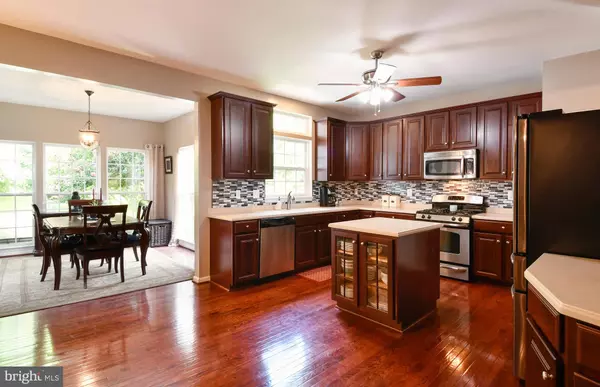$555,000
$550,000
0.9%For more information regarding the value of a property, please contact us for a free consultation.
137 WOODSTREAM BLVD Stafford, VA 22556
6 Beds
4 Baths
4,166 SqFt
Key Details
Sold Price $555,000
Property Type Single Family Home
Sub Type Detached
Listing Status Sold
Purchase Type For Sale
Square Footage 4,166 sqft
Price per Sqft $133
Subdivision Woodstream
MLS Listing ID VAST2001870
Sold Date 09/30/21
Style Colonial
Bedrooms 6
Full Baths 3
Half Baths 1
HOA Fees $80/mo
HOA Y/N Y
Abv Grd Liv Area 3,176
Originating Board BRIGHT
Year Built 2008
Annual Tax Amount $4,638
Tax Year 2021
Lot Size 8,010 Sqft
Acres 0.18
Property Description
PRICE IMPROVEMENT! THIS GEM OF A HOME HAS JUST HAD A PRICE IMPROVEMENT
LOCATION, LOCATION, LOCATION couldn't be any better! Step into your new home just minutes from I-95, a commuter lot and shopping. This immaculately tended home in the sought after Woodstream Community boasts numerous upgrades. Gourmet kitchen with stainless steel appliances, gas cooking, quartz countertops, upgraded cherry cabinets, and an island make this a chef's dream! Hardwood floors gleam throughout the open floor plan offering spacious living and dining areas. A lovely sunroom, office, sitting room and half bath finish off the main level. Upstairs a large master suite can easily entertain a king sized bed. Step up into the sunlit sitting area or take a bubble bath in the soaker tub in the expansive en-suite bath with separate shower, two vanities and a private toilet. Three more nicely sized bedrooms share the upstairs as well as another full bath. The laundry room is located on the upper level for its owners convenience. The lower level has bamboo flooring throughout two large open rooms. TWO more bedrooms NTC also occupy the lower level. The pinnacle of this gorgeous home is the backyard. Stone pavers and a composite deck with a french drain added to the lovely pergola creates an oasis space for peace and tranquility. Dont miss this one!
UPGRADES: NEW ROOF 2021
ACCENT WALL 2021
KEYLESS ENTRANCE 2020
BAMBOO FLOORING 2018
UPDATED KITCHEN BACKSPLASH 2020
PRIVACY DECK ADDED AND COVERED PERGOLA 2020
MIRRORED WALL FOR DANCE AND WORKOUT SPACE 2018
BACK PORCH SENSOR LIGHTS
DIMMER LIGHTS ADDED TO DINING AREA AND BASEMENT
Location
State VA
County Stafford
Zoning R2
Rooms
Other Rooms Living Room, Dining Room, Primary Bedroom, Bedroom 2, Bedroom 3, Bedroom 4, Bedroom 5, Kitchen, Family Room, Foyer, Sun/Florida Room, Office, Bedroom 6, Bathroom 2, Primary Bathroom, Full Bath, Half Bath
Basement Full, Fully Finished
Interior
Interior Features Ceiling Fan(s), Crown Moldings, Dining Area, Formal/Separate Dining Room, Kitchen - Gourmet, Sprinkler System, Chair Railings, Recessed Lighting, Walk-in Closet(s), Wood Floors
Hot Water Natural Gas
Heating Central
Cooling Central A/C
Flooring Hardwood, Carpet
Fireplaces Type Gas/Propane
Equipment Built-In Microwave, Dishwasher, Disposal, Dryer, Icemaker, Oven/Range - Gas, Refrigerator, Stainless Steel Appliances, Washer
Fireplace Y
Window Features Palladian
Appliance Built-In Microwave, Dishwasher, Disposal, Dryer, Icemaker, Oven/Range - Gas, Refrigerator, Stainless Steel Appliances, Washer
Heat Source Natural Gas
Exterior
Exterior Feature Deck(s), Patio(s)
Parking Features Garage - Front Entry
Garage Spaces 2.0
Fence Rear
Water Access N
Roof Type Shingle
Accessibility Other
Porch Deck(s), Patio(s)
Attached Garage 2
Total Parking Spaces 2
Garage Y
Building
Story 2
Sewer Public Sewer
Water Public
Architectural Style Colonial
Level or Stories 2
Additional Building Above Grade, Below Grade
New Construction N
Schools
School District Stafford County Public Schools
Others
Senior Community No
Tax ID 21Z 1 2
Ownership Fee Simple
SqFt Source Assessor
Special Listing Condition Standard
Read Less
Want to know what your home might be worth? Contact us for a FREE valuation!

Our team is ready to help you sell your home for the highest possible price ASAP

Bought with Edward Burrow • Berkshire Hathaway HomeServices PenFed Realty





