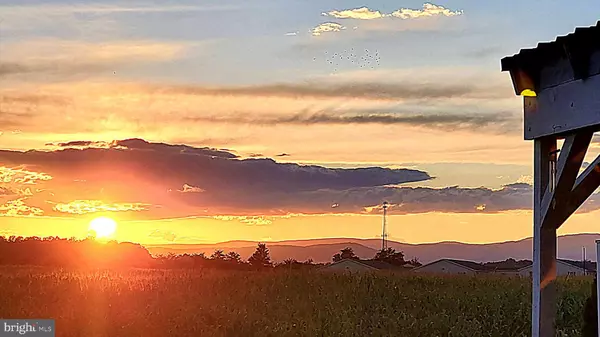$169,000
$199,900
15.5%For more information regarding the value of a property, please contact us for a free consultation.
201-B SOUTHRIDGE CT Woodstock, VA 22664
2 Beds
2 Baths
1,263 SqFt
Key Details
Sold Price $169,000
Property Type Single Family Home
Sub Type Twin/Semi-Detached
Listing Status Sold
Purchase Type For Sale
Square Footage 1,263 sqft
Price per Sqft $133
Subdivision Southridge Villas
MLS Listing ID VASH2000988
Sold Date 10/01/21
Style Villa
Bedrooms 2
Full Baths 2
HOA Fees $8/ann
HOA Y/N Y
Abv Grd Liv Area 1,263
Originating Board BRIGHT
Year Built 2001
Annual Tax Amount $1,394
Tax Year 2020
Lot Size 5,314 Sqft
Acres 0.12
Property Description
Lovely villa on a quiet cul-de-sac with scenic views and perfect porch for enjoying quality time! You are going to love all this home has to offer! KITCHEN: Spacious pantry, upgraded granite countertops, ample cabinet storage, double sink, breakfast nook with bright window, open pass through window to the formal dining area, and door for easy access to one car garage. LIVING ROOM/DINING ROOM COMBO: Open concept, crown molding, washer and dryer located off main living area, doors to covered porch off living room, and bright windows. BEDROOMS: Primary bedroom is a generous size with walk in closet, private bathroom with step in shower stall (hand rails for safety). Second bedroom has inviting window seat perfect for snuggling with family to read a few bedtime favorites! OUTSIDE FEATURES: One car garage with extra workspace, covered rear patio (16x10) with outside ceiling fan, front courtyard, well planned landscaping, sunset views, winter mountain views, beautiful field views, and space for grilling. THE COMMUNITY: Southridge Villas is a charming community! The cul-de-sac has no thru traffic so it's a safe stretch of space to get outside in the evenings and soak in some fresh air. Close to restaurants and shopping. Please note: There appears to be an active roof leak in the kitchen. We will have an estimate in the next few days. Spot in the ceiling is visible.
Location
State VA
County Shenandoah
Zoning R-3
Rooms
Other Rooms Living Room, Dining Room, Primary Bedroom, Bedroom 2, Kitchen, Primary Bathroom, Full Bath
Main Level Bedrooms 2
Interior
Interior Features Attic, Breakfast Area, Carpet, Ceiling Fan(s), Combination Dining/Living, Crown Moldings, Dining Area, Entry Level Bedroom, Kitchen - Eat-In, Kitchen - Table Space, Pantry, Primary Bath(s), Stall Shower, Tub Shower, Upgraded Countertops, Walk-in Closet(s)
Hot Water Electric
Heating Heat Pump(s)
Cooling Central A/C, Ceiling Fan(s)
Flooring Carpet, Vinyl
Equipment Built-In Microwave, Dishwasher, Disposal, Dryer, Microwave, Refrigerator, Stove, Washer, Water Heater
Fireplace N
Appliance Built-In Microwave, Dishwasher, Disposal, Dryer, Microwave, Refrigerator, Stove, Washer, Water Heater
Heat Source Natural Gas
Laundry Main Floor
Exterior
Exterior Feature Patio(s)
Parking Features Garage Door Opener, Garage - Front Entry, Inside Access
Garage Spaces 2.0
Water Access N
View Mountain, Scenic Vista
Accessibility Other
Porch Patio(s)
Attached Garage 1
Total Parking Spaces 2
Garage Y
Building
Lot Description Backs - Open Common Area, Backs to Trees, Cul-de-sac, Landscaping
Story 1
Foundation Crawl Space
Sewer Public Sewer
Water Public
Architectural Style Villa
Level or Stories 1
Additional Building Above Grade, Below Grade
Structure Type Dry Wall
New Construction N
Schools
School District Shenandoah County Public Schools
Others
Senior Community No
Tax ID 045A602 030
Ownership Fee Simple
SqFt Source Assessor
Horse Property N
Special Listing Condition Standard
Read Less
Want to know what your home might be worth? Contact us for a FREE valuation!

Our team is ready to help you sell your home for the highest possible price ASAP

Bought with Leo J Smith • CENTURY 21 New Millennium





