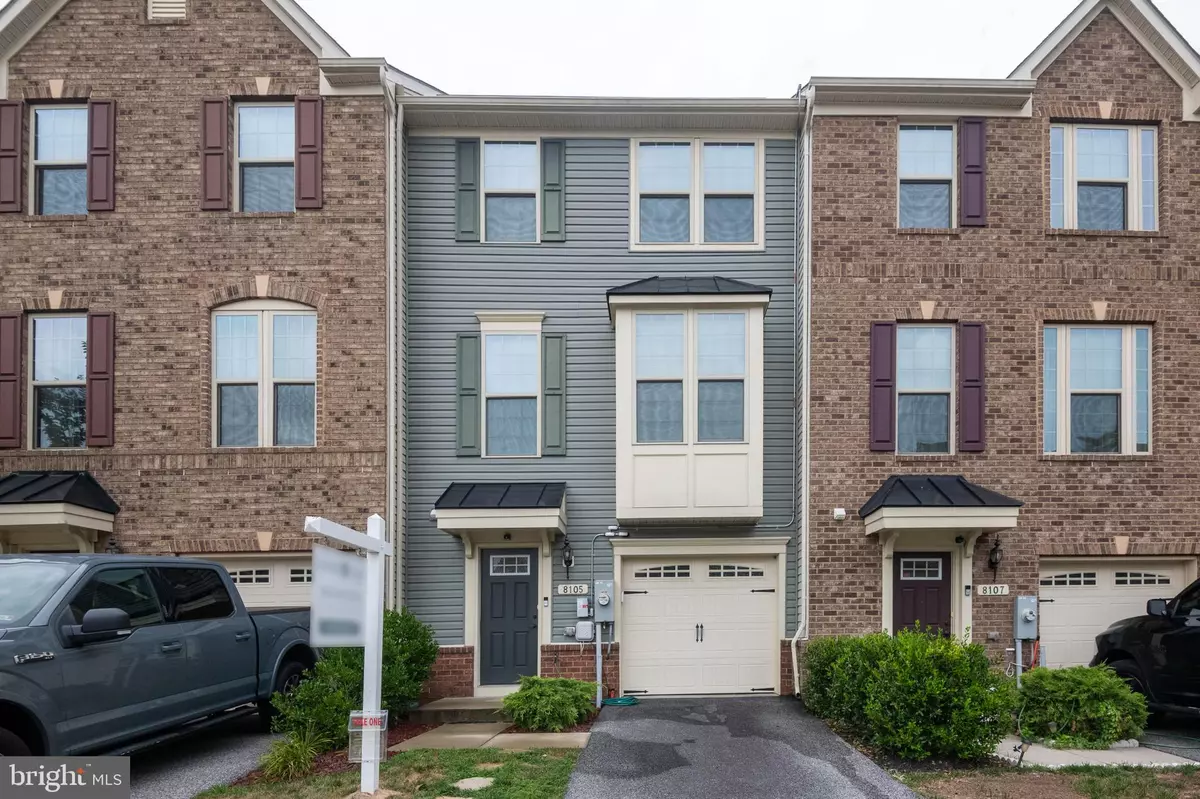$325,000
$325,000
For more information regarding the value of a property, please contact us for a free consultation.
8105 FALCON CREST DR Glen Burnie, MD 21061
3 Beds
2 Baths
1,720 SqFt
Key Details
Sold Price $325,000
Property Type Townhouse
Sub Type Interior Row/Townhouse
Listing Status Sold
Purchase Type For Sale
Square Footage 1,720 sqft
Price per Sqft $188
Subdivision Fieldcrest Glen
MLS Listing ID MDAA2006202
Sold Date 09/30/21
Style Colonial
Bedrooms 3
Full Baths 1
Half Baths 1
HOA Fees $68/mo
HOA Y/N Y
Abv Grd Liv Area 1,720
Originating Board BRIGHT
Year Built 2015
Annual Tax Amount $3,346
Tax Year 2021
Lot Size 1,400 Sqft
Acres 0.03
Property Description
This newer, well-kept townhome is in perfect condition and move-in ready! The open floor plan invites you to the spacious family room, open kitchen, and dining area. Primary bedroom includes a walk-in closet and attached bath with large shower and double sink. The lower level which opens to a patio for grilling is perfect as a home office, gym space, or play room. Between closets on the lower level, space in the attic, and the one-car garage, there is plenty of storage throughout. The lower (entry) level features the foyer, the entrance from the 1-car garage, open rec room and under stair storage. The main (second) living level includes the kitchen featuring a center island with seating, 42"cabinetry with crown molding, and SS appliances; open living room. The upper level features all 3 bedrooms, including the master bedroom with walk-in closet; 1 full bath w/dual shower heads and dual vanity, plus convenient upper-level laundry. The community is also close to the Southgate/Old Mill Park with baseball fields, basketball and tennis courts, picnic tables and a playground. This home has quick access to Rte 100 and I-97 within a two mile drive. Minutes from BWI, Arundel Mills Mall, restaurants and shops. Also only minutes from The North Arundel Aquatic Center and Kinder Farm Park. Close proximity to Baltimore, Annapolis, Fort Meade and Washington D.C. Solar Panels leased.
Location
State MD
County Anne Arundel
Zoning R15
Rooms
Other Rooms Living Room, Dining Room, Primary Bedroom, Bedroom 2, Bedroom 3, Kitchen, Family Room, Foyer, Laundry, Bathroom 1, Half Bath
Interior
Interior Features Breakfast Area, Carpet, Combination Kitchen/Dining, Combination Kitchen/Living, Floor Plan - Open, Kitchen - Eat-In, Kitchen - Table Space, Stall Shower
Hot Water Electric
Heating Heat Pump(s)
Cooling Central A/C
Flooring Carpet, Ceramic Tile, Vinyl
Fireplace N
Heat Source Electric
Laundry Upper Floor
Exterior
Exterior Feature Patio(s)
Parking Features Garage - Front Entry
Garage Spaces 1.0
Water Access N
Roof Type Shingle
Accessibility None
Porch Patio(s)
Attached Garage 1
Total Parking Spaces 1
Garage Y
Building
Story 3
Sewer Public Sewer
Water Public
Architectural Style Colonial
Level or Stories 3
Additional Building Above Grade, Below Grade
New Construction N
Schools
Elementary Schools Southgate
Middle Schools Old Mill Middle North
High Schools Old Mill
School District Anne Arundel County Public Schools
Others
Senior Community No
Tax ID 020328890240772
Ownership Fee Simple
SqFt Source Assessor
Special Listing Condition Standard
Read Less
Want to know what your home might be worth? Contact us for a FREE valuation!

Our team is ready to help you sell your home for the highest possible price ASAP

Bought with Annastasia M Wing • CENTURY 21 New Millennium





