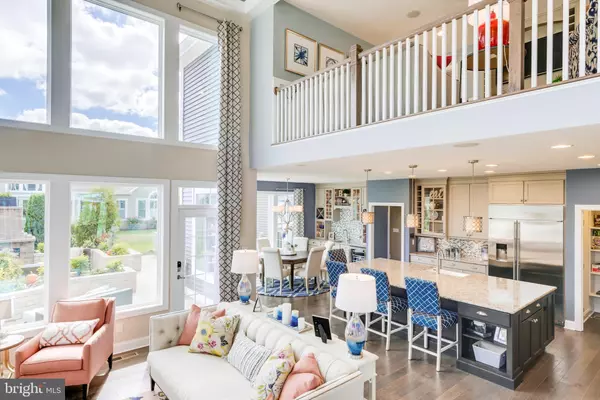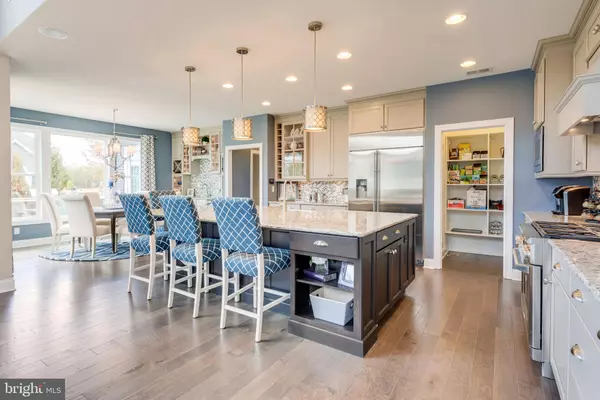$702,422
$702,422
For more information regarding the value of a property, please contact us for a free consultation.
33548 UNION CIR Lewes, DE 19958
4 Beds
4 Baths
3,676 SqFt
Key Details
Sold Price $702,422
Property Type Single Family Home
Sub Type Detached
Listing Status Sold
Purchase Type For Sale
Square Footage 3,676 sqft
Price per Sqft $191
Subdivision Tidewater Landing
MLS Listing ID DESU166054
Sold Date 09/29/21
Style Coastal
Bedrooms 4
Full Baths 3
Half Baths 1
HOA Fees $225/mo
HOA Y/N Y
Abv Grd Liv Area 3,676
Originating Board BRIGHT
Year Built 2021
Annual Tax Amount $2,293
Tax Year 2021
Lot Size 9,749 Sqft
Acres 0.22
Property Description
With its winding, wooded streetscapes designed specifically to encompass the natural landscape, Tidewater Landing is truly one of the most desirable communities in Lewes. Centered within 141 acres of mature trees, every homesite is your own private retreat! The Shearwater is a stunning two-story home that starts at 3,020 heated square feet and can expand up to 6,280 square feet! The main floor is designed around a state-of-the art kitchen offering plenty of bar seating for your family and friends to gather as meals are being prepped. When dinner is ready you can move to the spacious dining room with large picture windows that frame the beautiful wooded views. The light-filled great room is the perfect place to unwind after a long day of fishing and kayaking. Conveniently located on the main floor, the luxurious owner's suite has two walk-in closets and a private bath with dual vanities. Thrill your quests with privacy and space on the second floor where they will enjoy two additional bedrooms, a full bath, a loft and a technology nook. This floor plan offers numerous options including additional bedrooms and bathrooms, basements, living area extensions, home theaters, multi-level courtyards and much more. Once completed, there will be 195 single-family homes. The lot sizes range from 1/4 acre to 1/3 acre. Schell Brothers is an award winning Builder known for their high performance and energy efficient homes. Be sure to ask about the Schellter Advantage! If you're looking for a community with private home sites, direct access to Love Creek, and a host of amenities located only 6 miles from downtown Lewes you've found the ONE! Disclaimer: The photographs are of a model home with structural and cosmetic upgrades. On-site unlicensed salespeople represent the seller only.
Location
State DE
County Sussex
Area Lewes Rehoboth Hundred (31009)
Zoning GR
Rooms
Basement Poured Concrete, Unfinished
Main Level Bedrooms 1
Interior
Interior Features Attic, Entry Level Bedroom, Sprinkler System, Floor Plan - Open
Hot Water Tankless
Heating Programmable Thermostat
Cooling Central A/C
Flooring Carpet, Hardwood, Tile/Brick, Vinyl
Equipment Dishwasher, Disposal, Oven/Range - Electric, Refrigerator, Washer/Dryer Hookups Only, Water Heater - Tankless
Furnishings No
Window Features Screens,Double Pane,Low-E,ENERGY STAR Qualified
Appliance Dishwasher, Disposal, Oven/Range - Electric, Refrigerator, Washer/Dryer Hookups Only, Water Heater - Tankless
Heat Source Propane - Leased
Exterior
Parking Features Garage Door Opener
Garage Spaces 2.0
Amenities Available Community Center, Fitness Center, Jog/Walk Path, Pool - Outdoor, Tennis Courts, Tot Lots/Playground, Water/Lake Privileges, Cable
Water Access N
Roof Type Asphalt,Shingle
Accessibility None
Attached Garage 2
Total Parking Spaces 2
Garage Y
Building
Story 2
Foundation Concrete Perimeter, Crawl Space
Sewer Public Sewer
Water Public
Architectural Style Coastal
Level or Stories 2
Additional Building Above Grade, Below Grade
Structure Type Vaulted Ceilings
New Construction Y
Schools
School District Cape Henlopen
Others
Senior Community No
Tax ID 234-06.00-833
Ownership Fee Simple
SqFt Source Estimated
Acceptable Financing Cash, Conventional
Listing Terms Cash, Conventional
Financing Cash,Conventional
Special Listing Condition Standard
Read Less
Want to know what your home might be worth? Contact us for a FREE valuation!

Our team is ready to help you sell your home for the highest possible price ASAP

Bought with Jo Ann Brandt • Coldwell Banker Realty





