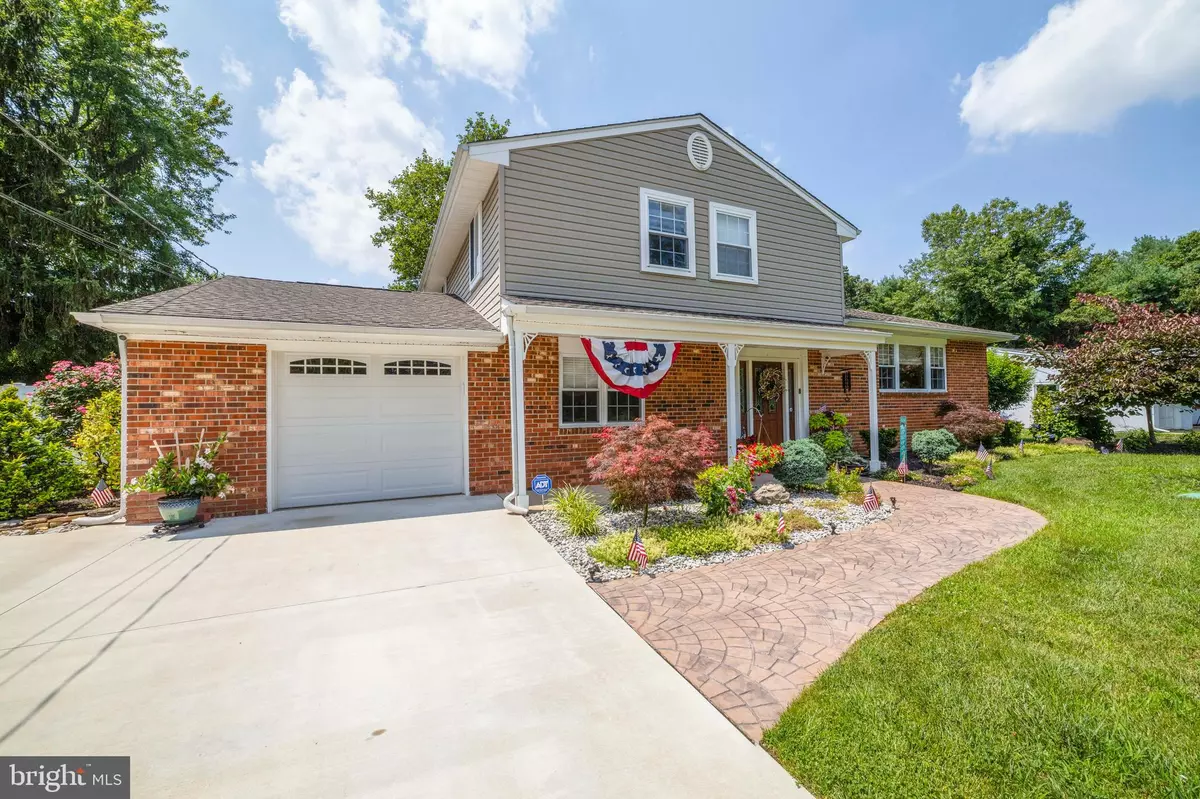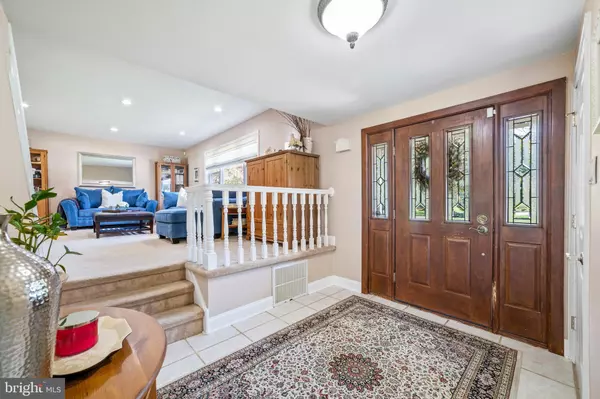$375,000
$399,999
6.2%For more information regarding the value of a property, please contact us for a free consultation.
325 JOHNSON RD Sicklerville, NJ 08081
4 Beds
2 Baths
1,810 SqFt
Key Details
Sold Price $375,000
Property Type Single Family Home
Sub Type Detached
Listing Status Sold
Purchase Type For Sale
Square Footage 1,810 sqft
Price per Sqft $207
Subdivision Whitman Square
MLS Listing ID NJGL2002420
Sold Date 10/06/21
Style Bi-level
Bedrooms 4
Full Baths 1
Half Baths 1
HOA Y/N N
Abv Grd Liv Area 1,810
Originating Board BRIGHT
Year Built 1972
Annual Tax Amount $7,486
Tax Year 2020
Lot Size 0.631 Acres
Acres 0.63
Lot Dimensions 100.00 x 275.00
Property Description
Welcome home this beautiful property is ready for its new owners to call it home. Situated on a huge .63 acre lot this one has it all. The front greets you with a new double wide stamped concrete driveway with plenty of room for friends and family, along with a well established landscaping package from front to back. This is all kept lush and green with the 15 zone sprinkler system. Before we head in take notice of the newer siding, 3 yr young roof, 2 yr young septic, and newer windows. Everything has been done for you. Now let's check out the inside. Once inside the ceramic tile floors welcome you home and extends the main level. Over to our right is the spacious living room offering you plenty of natural lighting along with recessed lighting and Mohawk carpets. Over to our left is the 4th bedroom which is currently used as a home office and offers tile flooring along with access to the garage. The garage provides you with work bench along with overhead storage loft. Back inside lets check out the family room. Bright and open with Anderson slider to lead you to your backyard oasis. The rear of the home we will find the updated kitchen. The kitchen features custom dovetailed Kraftmaid cabinetry, quarts counters and Moen faucet. The natural lighting in the kitchen and dining area offer you great views of the rear yard. Let's check out the upper level now. Here we have 3 more additional bedrooms including the master. The original hardwood floors are run thru the upper level and are even under the living room too. Next up is the master bath! Bathroom offers you Krafmaid cabinetry, with 2 sinks, tub, tiled shower, custom vanity, and granite counters. This bath was all redone and brought down to the studs. Upstairs you will find 2 more generous sized bedrooms as well. Last but not least is the stunning yard. Step outside and you have a double wide stamped concrete walkway to take you right for a dip. The salt water pool will be perfect for entertaining featuring 2 fountains, new pump/filter, diving board, and Hayward heater/pump, vac. Also out back is the 30x 20 basketball court with adjustable backboard, plenty of landscape lighting with room for more if you choose. Also out back is the detached garage at 24x12 with added storage, and electric PVC trench already in place. Do not let this one slip past you. Other notable items include tankless Bosch water heater, 2 (100 gal ) leased propane tanks to heat pool. Why pay added gas bills? Newer 95% heater and 15 seer condenser, newer 200 amp elec, including service cable, and an external backup generator plug hook up. Centrally located in the premier community of Washington Twp. and all major roads makes this a winner.
Location
State NJ
County Gloucester
Area Washington Twp (20818)
Zoning R
Rooms
Main Level Bedrooms 2
Interior
Interior Features Attic, Ceiling Fan(s), Breakfast Area, Kitchen - Eat-In, Recessed Lighting, Window Treatments
Hot Water Tankless, Natural Gas
Heating Forced Air
Cooling Attic Fan, Ceiling Fan(s), Central A/C
Furnishings No
Fireplace N
Heat Source Natural Gas
Laundry Main Floor
Exterior
Parking Features Garage - Front Entry
Garage Spaces 10.0
Pool Heated, In Ground, Saltwater, Vinyl
Water Access N
Roof Type Architectural Shingle
Accessibility None
Attached Garage 1
Total Parking Spaces 10
Garage Y
Building
Lot Description Cleared, Level
Story 2
Sewer On Site Septic
Water Public
Architectural Style Bi-level
Level or Stories 2
Additional Building Above Grade, Below Grade
New Construction N
Schools
School District Washington Township Public Schools
Others
Pets Allowed Y
Senior Community No
Tax ID 18-00109 18-00003 05
Ownership Fee Simple
SqFt Source Assessor
Acceptable Financing Cash, Conventional, FHA, VA
Horse Property N
Listing Terms Cash, Conventional, FHA, VA
Financing Cash,Conventional,FHA,VA
Special Listing Condition Standard
Pets Allowed No Pet Restrictions
Read Less
Want to know what your home might be worth? Contact us for a FREE valuation!

Our team is ready to help you sell your home for the highest possible price ASAP

Bought with Dawn Christine Wallace • The Property Alliance LLC





