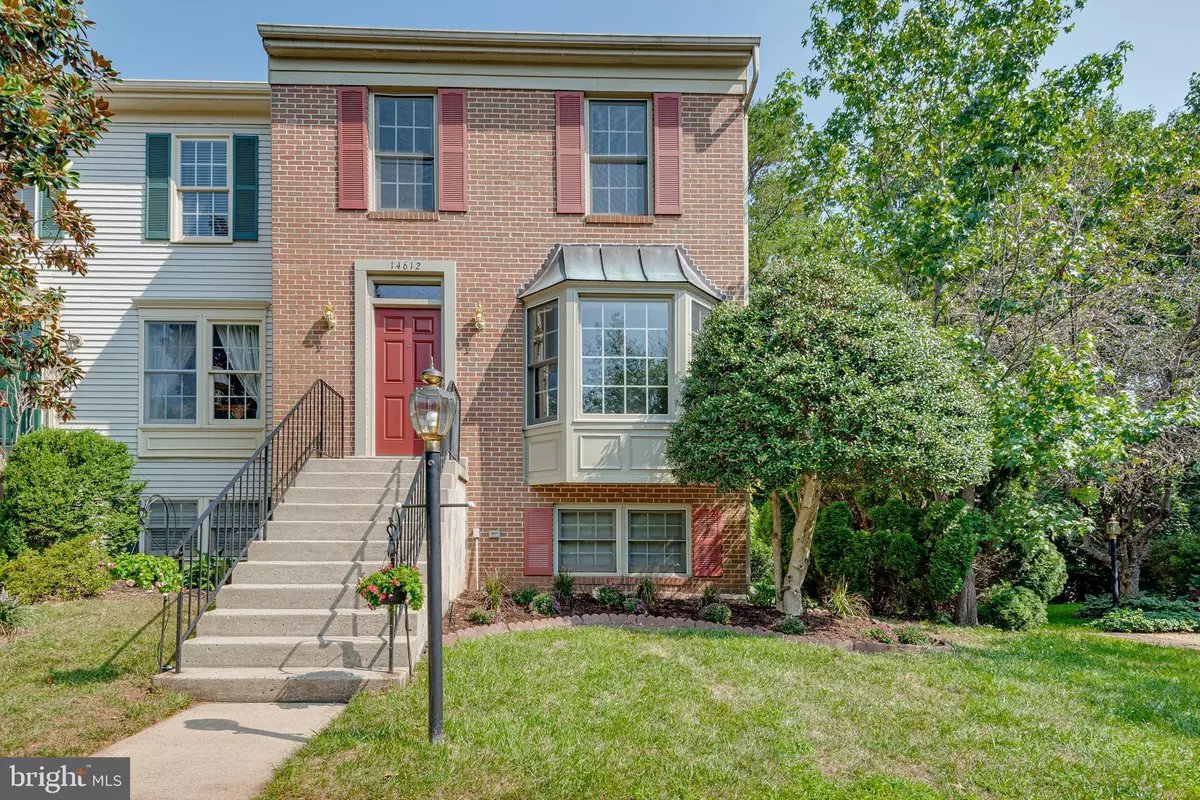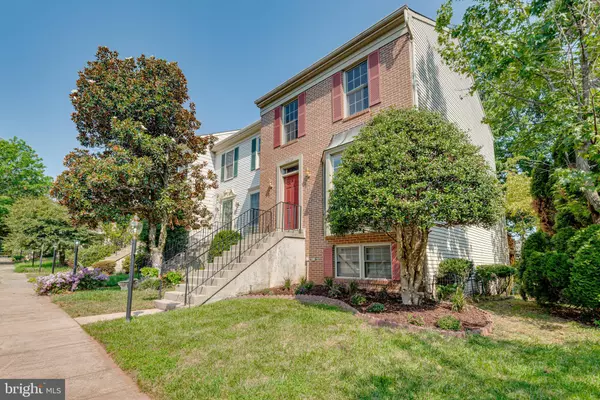$512,000
$499,900
2.4%For more information regarding the value of a property, please contact us for a free consultation.
14612 BATTERY RIDGE LN Centreville, VA 20120
3 Beds
4 Baths
1,674 SqFt
Key Details
Sold Price $512,000
Property Type Townhouse
Sub Type End of Row/Townhouse
Listing Status Sold
Purchase Type For Sale
Square Footage 1,674 sqft
Price per Sqft $305
Subdivision Battery Ridge
MLS Listing ID VAFX2017232
Sold Date 09/24/21
Style Colonial
Bedrooms 3
Full Baths 3
Half Baths 1
HOA Fees $105/mo
HOA Y/N Y
Abv Grd Liv Area 1,314
Originating Board BRIGHT
Year Built 1988
Annual Tax Amount $4,706
Tax Year 2021
Lot Size 2,480 Sqft
Acres 0.06
Property Description
Fall in love with this brick end-unit townhome in a quiet neighborhood, yet so close to everything: minutes from I-66/28/29, Braddock Rd, Virginia Chase County Park, Cub Run Stream Valley Park, Chantilly National Golf & Country Club, Centrewood Plaza Shopping Mall, Centreville Crest Shopping Center, and more. Sully Station II is a vibrant community with lots of amenities and events as it can be seen on the community's website. The main level is the perfect space for entertaining! It offers a large eat-in kitchen with white cabinets, quartz countertop and island, new stainless steel appliances, modern pattern backsplash, new flooring and lighting throughout, extra sitting area with skylights, powder room, and access to a large deck. 3 bedrooms on the upper level with a ton of natural light, primary bedroom with en-suite bathroom with double vanity, shower, and separate tub, plus a walk-in closet. Elegant, remodeled bathrooms with modern finishes. The lower level has a wood-burning fireplace, a full bathroom, and a walkout to a private patio. Mature trees in the fully fenced backyard provide ample shade on the oversized deck. Extensive upgrades throughout… new kitchen, new bathrooms, new appliances, new flooring, fresh paint, new light fixtures, the list can just go on… MUST SEE IN PERSON TO APPRECIATE! Welcome home!
Location
State VA
County Fairfax
Zoning 180
Rooms
Basement Full, Walkout Level
Interior
Interior Features Breakfast Area, Floor Plan - Open, Kitchen - Island, Pantry, Recessed Lighting, Soaking Tub, Upgraded Countertops, Walk-in Closet(s)
Hot Water Natural Gas
Heating Forced Air
Cooling Central A/C
Fireplaces Number 1
Fireplaces Type Screen, Wood
Equipment Built-In Microwave, Dishwasher, Disposal, Dryer, Icemaker, Oven/Range - Gas, Refrigerator, Stainless Steel Appliances, Washer
Fireplace Y
Window Features Skylights
Appliance Built-In Microwave, Dishwasher, Disposal, Dryer, Icemaker, Oven/Range - Gas, Refrigerator, Stainless Steel Appliances, Washer
Heat Source Natural Gas
Laundry Basement
Exterior
Garage Spaces 2.0
Parking On Site 2
Amenities Available Basketball Courts, Bike Trail, Common Grounds, Community Center, Jog/Walk Path, Pool - Outdoor, Soccer Field, Tennis Courts, Tot Lots/Playground
Water Access N
Accessibility None
Total Parking Spaces 2
Garage N
Building
Lot Description Backs to Trees
Story 3
Sewer Public Sewer
Water Public
Architectural Style Colonial
Level or Stories 3
Additional Building Above Grade, Below Grade
New Construction N
Schools
School District Fairfax County Public Schools
Others
HOA Fee Include Common Area Maintenance,Management,Snow Removal,Trash
Senior Community No
Tax ID 0543 18 0091
Ownership Fee Simple
SqFt Source Assessor
Security Features Smoke Detector,Carbon Monoxide Detector(s)
Special Listing Condition Standard
Read Less
Want to know what your home might be worth? Contact us for a FREE valuation!

Our team is ready to help you sell your home for the highest possible price ASAP

Bought with Aida T Monje De Busch • RE/MAX Gateway, LLC





