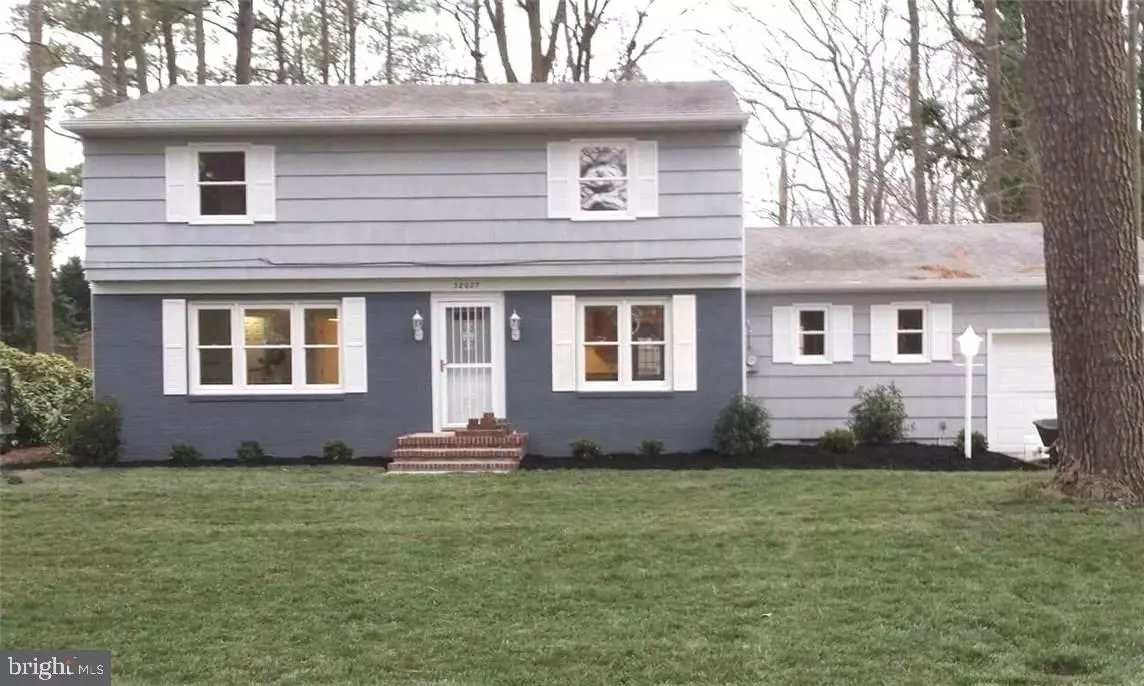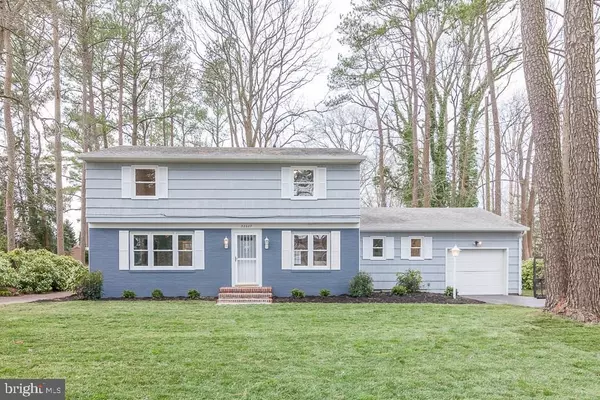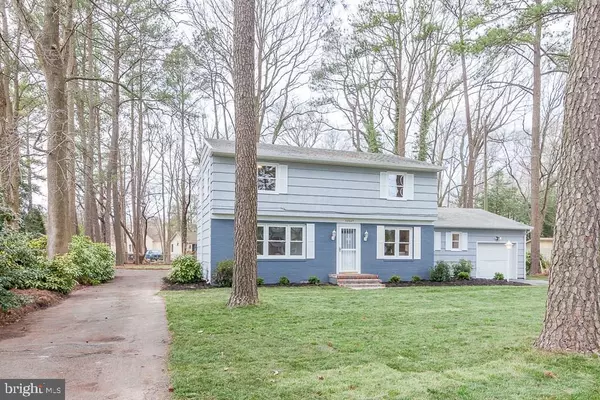$239,000
$239,000
For more information regarding the value of a property, please contact us for a free consultation.
32027 HELM ST Dagsboro, DE 19939
5 Beds
3 Baths
1,800 SqFt
Key Details
Sold Price $239,000
Property Type Single Family Home
Sub Type Detached
Listing Status Sold
Purchase Type For Sale
Square Footage 1,800 sqft
Price per Sqft $132
Subdivision Helm Heights
MLS Listing ID 1001506494
Sold Date 03/10/17
Style Colonial
Bedrooms 5
Full Baths 2
Half Baths 1
HOA Y/N N
Abv Grd Liv Area 1,800
Originating Board SCAOR
Year Built 1965
Lot Size 0.420 Acres
Acres 0.42
Property Description
Bring you ear muffs...this Home has all the Bells & Whistles!!!!Do not miss the opportunity to own this incredible property!! 5 bedroom with first floor master, 2.5 baths, open floor plan, two bonus rooms the list goes on. This home has been completely remodeled and rewired throughout! Custom paint colors, hardwood and tile flooring, two person roman shower in master. This home is equipped with a dual zone heating and air conditioning system, attached garage, large yard, all of this on a quiet, no outlet street. Property has been completely sodded. Two year home warranty included. Situated less than 10 miles to Fenwick Island, Rehoboth Beach, and Bethany Beach, and close to schools and shopping.Seller will contribute $3,000 closing cost assistance!
Location
State DE
County Sussex
Area Dagsboro Hundred (31005)
Interior
Interior Features Attic, Kitchen - Eat-In, Combination Kitchen/Living, Pantry, Entry Level Bedroom, Ceiling Fan(s)
Hot Water Electric
Heating Heat Pump(s), Zoned
Cooling Central A/C, Heat Pump(s), Zoned
Flooring Hardwood, Tile/Brick
Equipment Dishwasher, Dryer - Electric, Exhaust Fan, Icemaker, Refrigerator, Microwave, Oven/Range - Electric, Range Hood, Washer, Water Heater
Furnishings No
Fireplace N
Window Features Insulated
Appliance Dishwasher, Dryer - Electric, Exhaust Fan, Icemaker, Refrigerator, Microwave, Oven/Range - Electric, Range Hood, Washer, Water Heater
Exterior
Parking Features Garage Door Opener
Fence Partially
Water Access N
Roof Type Shingle,Asphalt
Garage Y
Building
Lot Description Landscaping, Trees/Wooded
Story 2
Foundation Block, Crawl Space
Sewer Public Sewer
Water Public
Architectural Style Colonial
Level or Stories 2
Additional Building Above Grade
New Construction N
Schools
School District Indian River
Others
Tax ID 233-11.00-123.00
Ownership Fee Simple
SqFt Source Estimated
Acceptable Financing Cash, Conventional, FHA, VA
Listing Terms Cash, Conventional, FHA, VA
Financing Cash,Conventional,FHA,VA
Read Less
Want to know what your home might be worth? Contact us for a FREE valuation!

Our team is ready to help you sell your home for the highest possible price ASAP

Bought with Linda Barron • ERA Martin Associates, Shamrock Division





