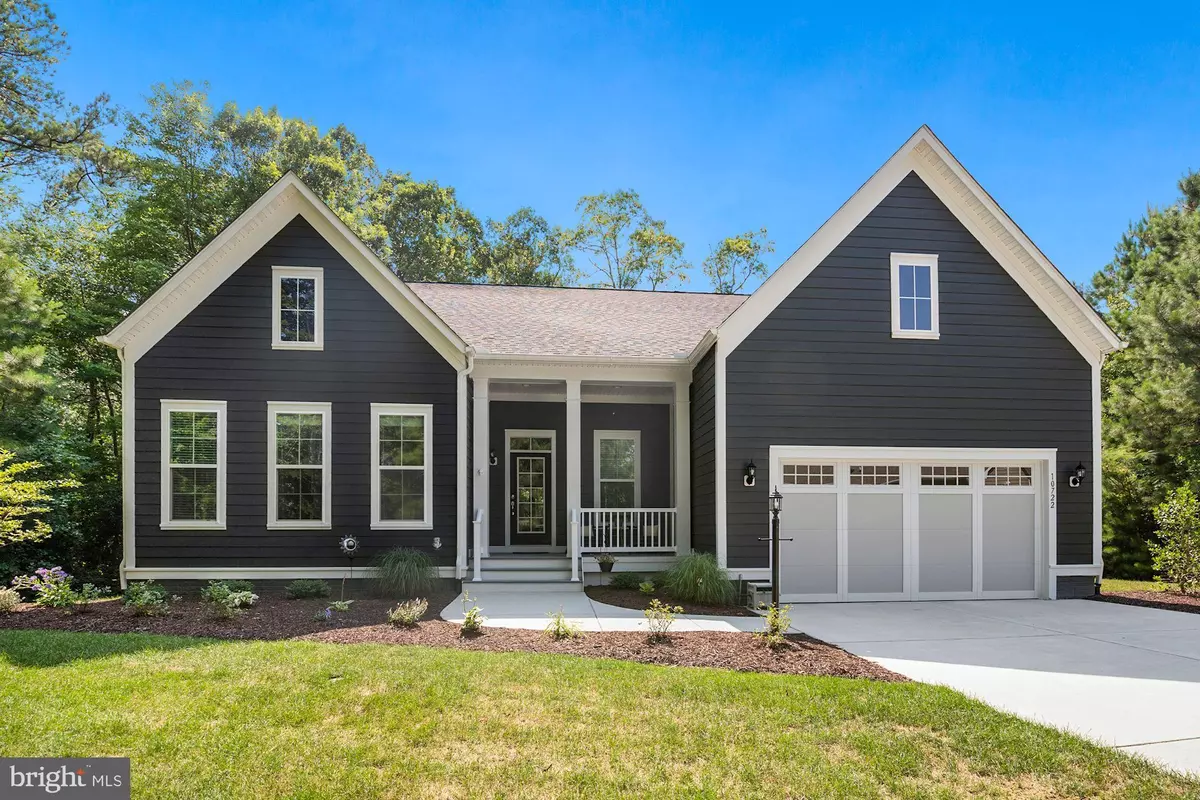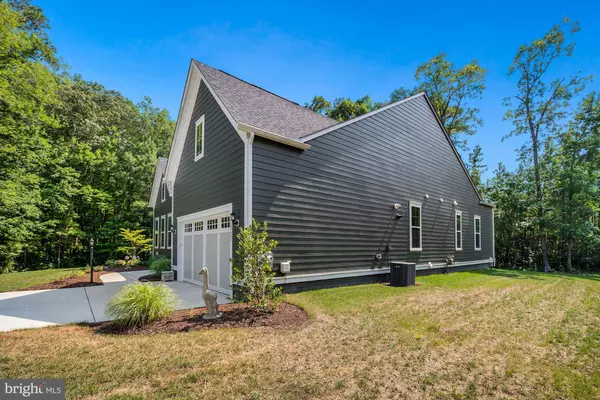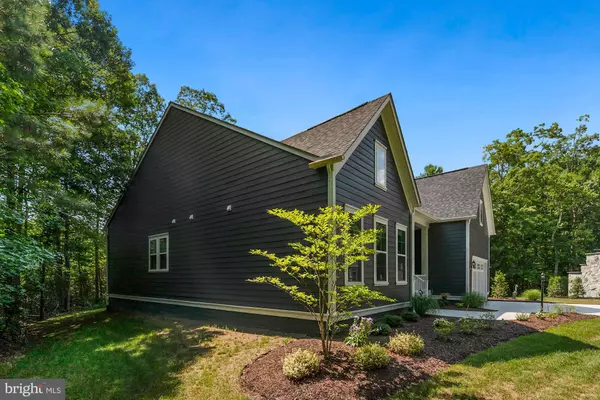$552,000
$510,000
8.2%For more information regarding the value of a property, please contact us for a free consultation.
10722 ADMIRALS LASSIE LN Berlin, MD 21811
3 Beds
3 Baths
2,394 SqFt
Key Details
Sold Price $552,000
Property Type Single Family Home
Sub Type Detached
Listing Status Sold
Purchase Type For Sale
Square Footage 2,394 sqft
Price per Sqft $230
Subdivision Glenriddle
MLS Listing ID MDWO2000750
Sold Date 08/31/21
Style Ranch/Rambler,Coastal
Bedrooms 3
Full Baths 2
Half Baths 1
HOA Fees $275/mo
HOA Y/N Y
Abv Grd Liv Area 2,394
Originating Board BRIGHT
Year Built 2020
Annual Tax Amount $3,817
Tax Year 2020
Lot Size 0.643 Acres
Acres 0.64
Lot Dimensions 0.00 x 0.00
Property Description
This gorgeous like-new Pulte home in the sought after Glen Riddle community of Berlin boasts many unique elements while still offering extreme accessibility to Ocean City and all of its amenities. Long driveway provides premium privacy and serenity with lovely wooded views and beautiful pond. Wide open and airy floor plan, gleaming hardwood floors, neutral color palette, and lovely streams of delicate daylight are present throughout. Gourmet kitchen is enhanced with oversized entertainer's island, granite counters, stainless steel appliances, gas cook top, wall oven, and spacious pantry. Great room is adorned with gas fireplace and provides access to the rear low-maintenance deck where you can soak up the sights and sounds of surrounding nature. Dining room is bathed in daylight. Gracious primary suite features cavernous walk-in closet, tray ceiling. and lavish full bath with soaking tub. 2 additional bedrooms, a spacious study, and 1.5 baths are also present on the opposite side of the home. The plentiful amounts of storage in this home including the fully encapsulated crawl space are hard to find this close to the beach. Glen Riddle offers 2 golf courses, outdoor pool, tennis courts, Fitness center, lending library and more! Make this immaculate like-new home yours today. There is a $55 Canoe/Kayak slip that can be transferred also. Lawn Maintenance and Trash Removal included in HOA. Comcast/Xfinity internet and cable. COME TO THE OPEN HOUSES THIS WEEKEND SAT & SUN 12-3PM. Any and all offers will be reviewed on Monday, 7/26.
Location
State MD
County Worcester
Area Worcester East Of Rt-113
Zoning R-1A
Rooms
Other Rooms Dining Room, Primary Bedroom, Bedroom 2, Bedroom 3, Kitchen, Foyer, Study, Great Room, Laundry, Mud Room
Main Level Bedrooms 3
Interior
Interior Features Bar, Breakfast Area, Carpet, Ceiling Fan(s), Combination Kitchen/Living, Dining Area, Entry Level Bedroom, Family Room Off Kitchen, Floor Plan - Open, Formal/Separate Dining Room, Kitchen - Gourmet, Kitchen - Island, Pantry, Primary Bath(s), Recessed Lighting, Soaking Tub, Stall Shower, Upgraded Countertops, Walk-in Closet(s), Wood Floors
Hot Water Tankless
Heating Central, Forced Air, Programmable Thermostat
Cooling Central A/C
Flooring Carpet, Ceramic Tile, Hardwood
Fireplaces Number 1
Fireplaces Type Gas/Propane, Mantel(s)
Equipment Built-In Microwave, Built-In Range, Cooktop, Cooktop - Down Draft, Dishwasher, Disposal, Dryer, Energy Efficient Appliances, Exhaust Fan, Freezer, Icemaker, Microwave, Oven - Self Cleaning, Oven - Single, Oven - Wall, Oven/Range - Gas, Range Hood, Refrigerator, Stainless Steel Appliances, Washer, Water Dispenser, Water Heater
Fireplace Y
Window Features Double Hung,Insulated,Screens,Vinyl Clad
Appliance Built-In Microwave, Built-In Range, Cooktop, Cooktop - Down Draft, Dishwasher, Disposal, Dryer, Energy Efficient Appliances, Exhaust Fan, Freezer, Icemaker, Microwave, Oven - Self Cleaning, Oven - Single, Oven - Wall, Oven/Range - Gas, Range Hood, Refrigerator, Stainless Steel Appliances, Washer, Water Dispenser, Water Heater
Heat Source Natural Gas
Laundry Has Laundry
Exterior
Exterior Feature Deck(s)
Parking Features Garage - Front Entry, Garage Door Opener, Inside Access, Oversized
Garage Spaces 2.0
Amenities Available Bar/Lounge, Boat Dock/Slip, Boat Ramp, Common Grounds, Community Center, Dining Rooms, Exercise Room, Fitness Center, Game Room, Golf Course, Jog/Walk Path, Marina/Marina Club, Meeting Room, Picnic Area, Pier/Dock, Pool - Outdoor, Swimming Pool, Tennis Courts
Water Access N
View Pond, Trees/Woods
Roof Type Architectural Shingle
Accessibility Other
Porch Deck(s)
Attached Garage 2
Total Parking Spaces 2
Garage Y
Building
Lot Description Backs to Trees, Cul-de-sac, Front Yard, Landscaping, Pond, Rear Yard, Trees/Wooded
Story 1
Foundation Crawl Space
Sewer Public Sewer
Water Public
Architectural Style Ranch/Rambler, Coastal
Level or Stories 1
Additional Building Above Grade, Below Grade
Structure Type 9'+ Ceilings,Dry Wall,Tray Ceilings
New Construction N
Schools
Elementary Schools Ocean City
Middle Schools Stephen Decatur
High Schools Stephen Decatur
School District Worcester County Public Schools
Others
HOA Fee Include Common Area Maintenance,Pier/Dock Maintenance,Pool(s),Lawn Maintenance,Trash
Senior Community No
Tax ID 10-393655
Ownership Fee Simple
SqFt Source Assessor
Security Features Main Entrance Lock,Smoke Detector
Special Listing Condition Standard
Read Less
Want to know what your home might be worth? Contact us for a FREE valuation!

Our team is ready to help you sell your home for the highest possible price ASAP

Bought with Hoffy Hoffman • Berkshire Hathaway HomeServices PenFed Realty - OP





