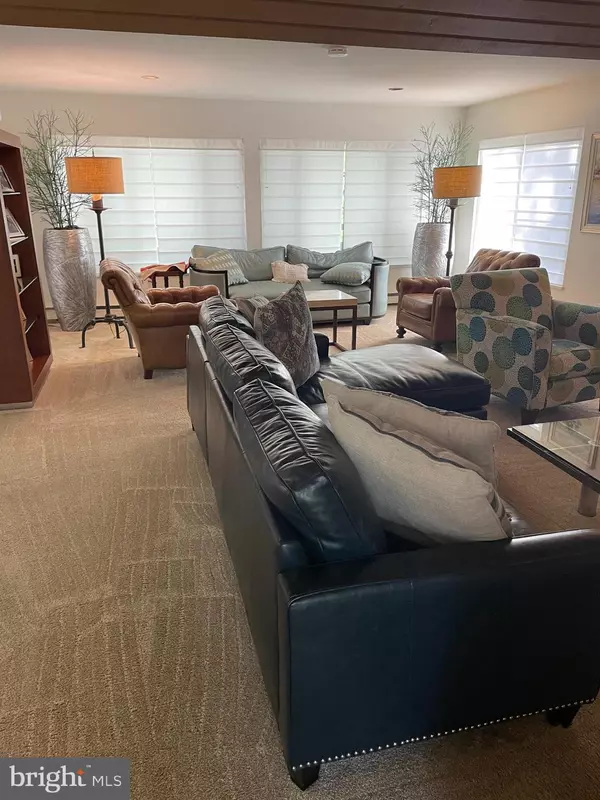$348,850
$348,850
For more information regarding the value of a property, please contact us for a free consultation.
24 OAKFORD GLEN ROAD Clarks Summit, PA 18411
4 Beds
4 Baths
4,000 SqFt
Key Details
Sold Price $348,850
Property Type Condo
Sub Type Condo/Co-op
Listing Status Sold
Purchase Type For Sale
Square Footage 4,000 sqft
Price per Sqft $87
Subdivision None Available
MLS Listing ID PALW100102
Sold Date 08/30/21
Style Traditional
Bedrooms 4
Full Baths 4
Condo Fees $1,633/qua
HOA Y/N N
Abv Grd Liv Area 2,500
Originating Board BRIGHT
Year Built 1976
Annual Tax Amount $5,500
Tax Year 2020
Property Description
Single family Condo located in the wooded, private setting overlooking the pond at Oakford Glen. One of the largest 3900 sq. ft Architect designed open floor plan featuring 4 bedrooms and 4 bathrooms . Completely updated in 2019 including 3 zone central air and natural gas high efficient system. New bathrooms , New Granite Kitchen countertops, Stainless Steel Appliances, New Hardwood Flooring and Carpeting. New Electrical Service Panels , New Stone Fireplace. Don't miss the opportunity to come and live i this large beautiful maintenance free home . Offering an oversized lower level family room , Bonus room featuring an exercise and recreation area. Large storage space closets galore . Rear Deck runs the entire width of the home and over looks a pond and woods. Oakford Glen boarders Glen Oak Country Club and features their own members clubhouse with a large swimming pool.
Location
State PA
County Lackawanna
Area Glenburn Township (13616)
Zoning RESIDENTIAL
Direction North
Rooms
Basement Fully Finished
Main Level Bedrooms 3
Interior
Interior Features Bar, Breakfast Area, Built-Ins, Butlers Pantry, Carpet, Ceiling Fan(s), Combination Kitchen/Dining, Combination Dining/Living, Exposed Beams, Entry Level Bedroom, Family Room Off Kitchen, Floor Plan - Open, Skylight(s), Stall Shower, Store/Office, Upgraded Countertops, Walk-in Closet(s), Wet/Dry Bar, Window Treatments, Wood Floors, Stove - Wood
Hot Water Electric
Heating Central
Cooling Central A/C
Flooring Carpet, Ceramic Tile, Hardwood
Fireplaces Type Double Sided
Equipment Built-In Range, Dishwasher, Disposal, Dryer - Gas, Dryer - Front Loading, Dryer - Electric, Energy Efficient Appliances, Extra Refrigerator/Freezer, Built-In Microwave, Refrigerator, Stainless Steel Appliances, Stove
Fireplace Y
Appliance Built-In Range, Dishwasher, Disposal, Dryer - Gas, Dryer - Front Loading, Dryer - Electric, Energy Efficient Appliances, Extra Refrigerator/Freezer, Built-In Microwave, Refrigerator, Stainless Steel Appliances, Stove
Heat Source Natural Gas
Laundry Main Floor
Exterior
Garage Additional Storage Area, Garage - Front Entry, Garage - Side Entry
Garage Spaces 4.0
Amenities Available Billiard Room, Club House, Community Center, Party Room, Pool - Outdoor
Waterfront Y
Water Access Y
Roof Type Asphalt
Accessibility 36\"+ wide Halls, >84\" Garage Door, Accessible Switches/Outlets, Doors - Lever Handle(s), Level Entry - Main
Parking Type Driveway, Attached Garage
Attached Garage 2
Total Parking Spaces 4
Garage Y
Building
Story 2
Sewer Public Sewer
Water Public
Architectural Style Traditional
Level or Stories 2
Additional Building Above Grade, Below Grade
New Construction N
Schools
Elementary Schools Waverly School
Middle Schools Abington Heights
High Schools Abington Heights
School District Abington Heights
Others
Pets Allowed Y
HOA Fee Include All Ground Fee,Common Area Maintenance,Ext Bldg Maint,Health Club,Insurance,Lawn Maintenance,Pool(s),Recreation Facility,Road Maintenance,Snow Removal,Trash
Senior Community No
Tax ID 09904C0N003
Ownership Condominium
Acceptable Financing Cash, Conventional
Horse Property N
Listing Terms Cash, Conventional
Financing Cash,Conventional
Special Listing Condition Standard
Pets Description No Pet Restrictions
Read Less
Want to know what your home might be worth? Contact us for a FREE valuation!

Our team is ready to help you sell your home for the highest possible price ASAP

Bought with Josefina H Quinn • Keller Williams Main Line






