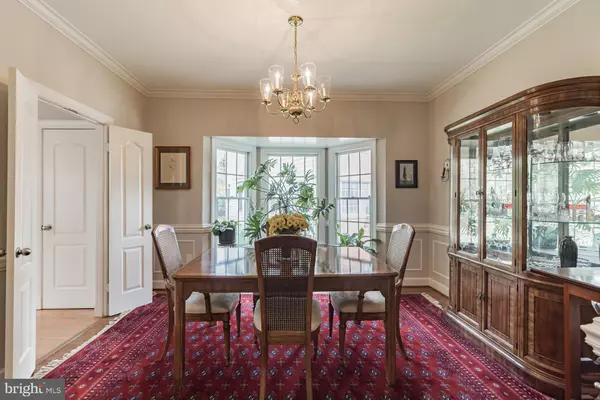$880,000
$899,900
2.2%For more information regarding the value of a property, please contact us for a free consultation.
3031 WINDY KNOLL CT Rockville, MD 20850
4 Beds
3 Baths
3,270 SqFt
Key Details
Sold Price $880,000
Property Type Single Family Home
Sub Type Detached
Listing Status Sold
Purchase Type For Sale
Square Footage 3,270 sqft
Price per Sqft $269
Subdivision Rockshire
MLS Listing ID MDMC752294
Sold Date 08/25/21
Style Colonial
Bedrooms 4
Full Baths 2
Half Baths 1
HOA Y/N N
Abv Grd Liv Area 2,850
Originating Board BRIGHT
Year Built 1992
Annual Tax Amount $10,418
Tax Year 2021
Lot Size 8,069 Sqft
Acres 0.19
Property Description
Gorgeous colonial at the top of a quiet private Cul-de-Sac. Property in the Wootten School district. Paved walking, jogging, bike trail provides fast and safe access to elementary, middle, and high schools. A grand two story foyer leads to a light and bright kitchen with granite counters, a spacious island with flat cook top, and a cozy breakfast nook. Sunny living room; a nice location to relax and escape from it all. A spacious and gracious dining room opens to a magnificent family room with 12 foot vaulted ceiling, crown molding, chair rails, and a breathtaking stone wood-burning fireplace from floor to ceiling with a custom stainless steel insert with smoked glass doors. Hardwoods throughout living dining, family room, and stairs. Master bedroom w/ master bath suite and spacious sitting area across from a large walk-in closet & 3 other good sized bedrooms and a laundry room finish the second floor. This home has a two-car garage, a finished recreation room and a large unfinished basement with rough-in plumbing on the lower level. The fenced-in backyard beckons you as the light pours in and leads to a spacious two-level composite deck with privacy fence.
Location
State MD
County Montgomery
Zoning R90
Rooms
Basement Daylight, Partial, Drainage System, Heated, Interior Access, Partially Finished, Poured Concrete, Rough Bath Plumb, Sump Pump, Windows
Interior
Interior Features Breakfast Area, Carpet, Ceiling Fan(s), Chair Railings, Crown Moldings, Curved Staircase, Formal/Separate Dining Room, Kitchen - Eat-In, Kitchen - Island, Kitchen - Table Space, Recessed Lighting, Window Treatments, Wood Floors
Hot Water 60+ Gallon Tank
Heating Energy Star Heating System, Heat Pump - Electric BackUp, Programmable Thermostat
Cooling Ceiling Fan(s), Central A/C, Energy Star Cooling System, Heat Pump(s), Programmable Thermostat
Flooring Carpet, Ceramic Tile, Hardwood, Laminated
Fireplaces Number 1
Fireplaces Type Stone, Wood, Fireplace - Glass Doors, Screen, Mantel(s)
Equipment Built-In Range, Cooktop, Cooktop - Down Draft, Dishwasher, Dryer, Dryer - Electric, Dryer - Front Loading, ENERGY STAR Dishwasher, ENERGY STAR Refrigerator, Exhaust Fan, Icemaker, Microwave, Oven - Double, Oven - Self Cleaning, Oven/Range - Electric, Oven - Wall, Washer, Water Dispenser, Water Heater - High-Efficiency
Fireplace Y
Appliance Built-In Range, Cooktop, Cooktop - Down Draft, Dishwasher, Dryer, Dryer - Electric, Dryer - Front Loading, ENERGY STAR Dishwasher, ENERGY STAR Refrigerator, Exhaust Fan, Icemaker, Microwave, Oven - Double, Oven - Self Cleaning, Oven/Range - Electric, Oven - Wall, Washer, Water Dispenser, Water Heater - High-Efficiency
Heat Source Electric
Exterior
Garage Other
Garage Spaces 4.0
Utilities Available Cable TV, Cable TV Available, Electric Available, Multiple Phone Lines, Phone Connected, Sewer Available, Under Ground
Waterfront N
Water Access N
Roof Type Asphalt
Accessibility None
Parking Type Attached Garage, Driveway
Attached Garage 2
Total Parking Spaces 4
Garage Y
Building
Story 2
Foundation Concrete Perimeter, Permanent
Sewer Public Sewer
Water Public
Architectural Style Colonial
Level or Stories 2
Additional Building Above Grade, Below Grade
New Construction N
Schools
School District Montgomery County Public Schools
Others
Senior Community No
Tax ID 160402895038
Ownership Fee Simple
SqFt Source Assessor
Security Features Fire Detection System,Main Entrance Lock
Acceptable Financing Conventional, Cash, FHA, VA
Listing Terms Conventional, Cash, FHA, VA
Financing Conventional,Cash,FHA,VA
Special Listing Condition Standard
Read Less
Want to know what your home might be worth? Contact us for a FREE valuation!

Our team is ready to help you sell your home for the highest possible price ASAP

Bought with Thomas J Santucci • Long & Foster Real Estate, Inc.






