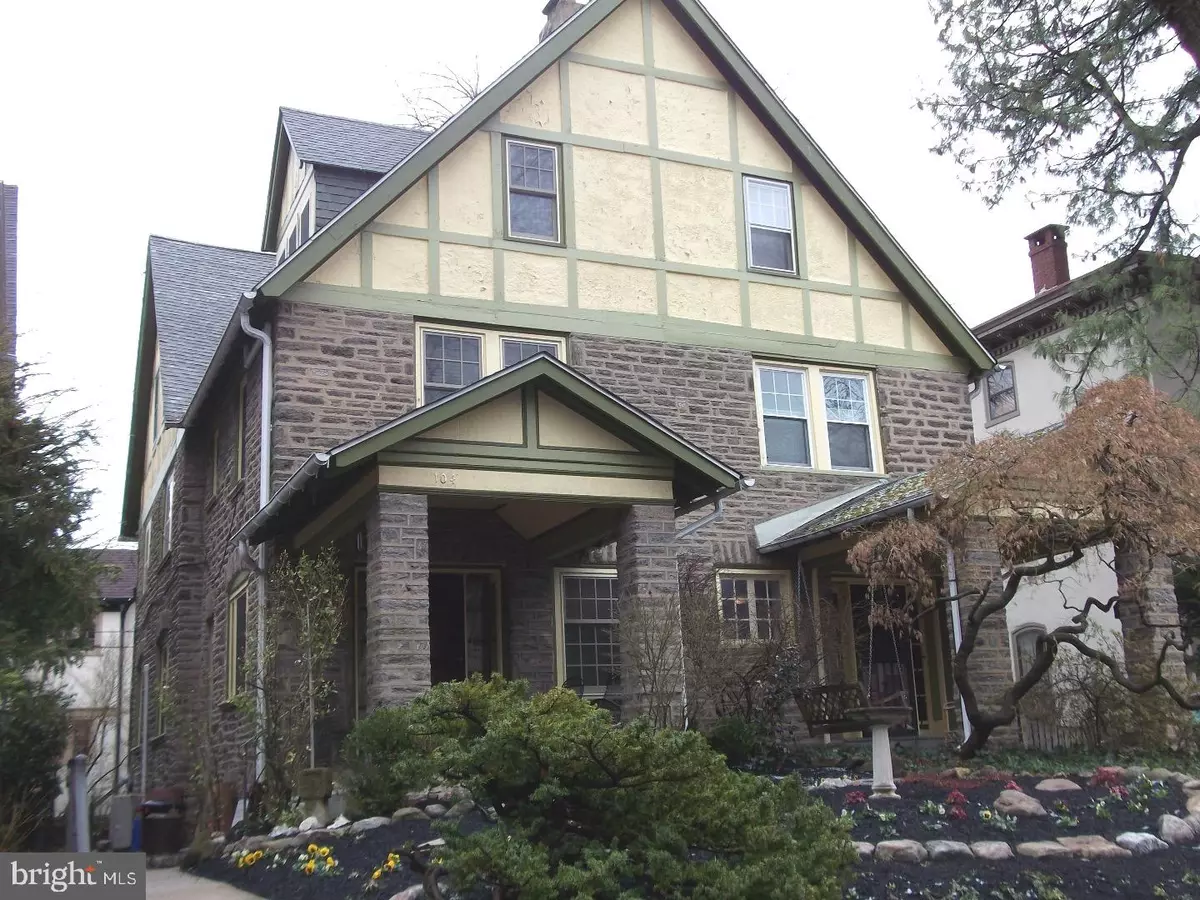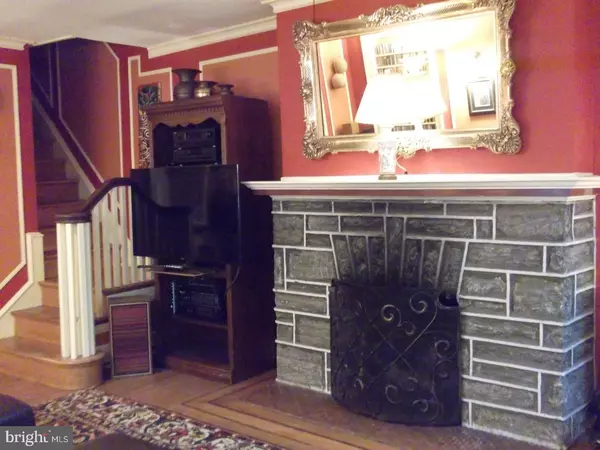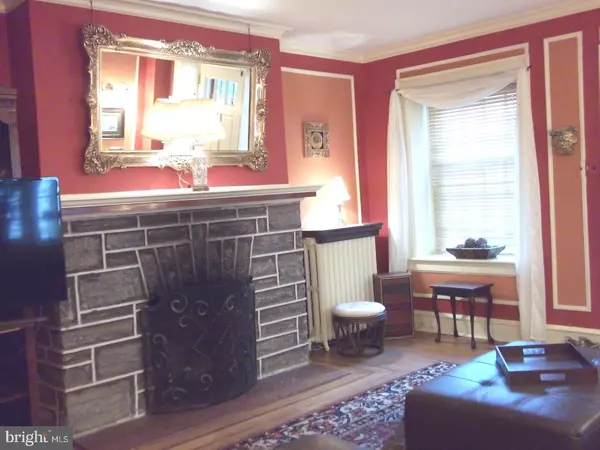$278,800
$278,800
For more information regarding the value of a property, please contact us for a free consultation.
104 W TULPEHOCKEN ST Philadelphia, PA 19144
5 Beds
3 Baths
2,246 SqFt
Key Details
Sold Price $278,800
Property Type Single Family Home
Sub Type Twin/Semi-Detached
Listing Status Sold
Purchase Type For Sale
Square Footage 2,246 sqft
Price per Sqft $124
Subdivision Germantown (West)
MLS Listing ID 1000332550
Sold Date 06/04/18
Style Tudor,Straight Thru
Bedrooms 5
Full Baths 3
HOA Y/N N
Abv Grd Liv Area 2,246
Originating Board TREND
Year Built 1919
Annual Tax Amount $2,940
Tax Year 2018
Lot Size 2,517 Sqft
Acres 0.06
Lot Dimensions 23X109
Property Description
Well loved 3 story Tudor twin with charm and character on historic Tulpehocken Street, with a front porch and rear deck. Enter living room featuring crown moldings and wood burning stone fireplace, formal dining room and updated eat-in kitchen with all the amenities. Back door leads to deck in rear. Second floor offers master bedroom with adjoining bath, two additional bedrooms and full hall bath. Find two bedrooms and a jacuzzi bathroom on third floor. There are wood floors throughout. All three levels have auxiliary zoned heat and air conditioning as back up to the gas hot water system. Historic buildings, such as the Ebeneezer Maxwell Mansion, the Johnson House, and more are part of the neighborhood. Tulpehocken train station (R8) is a short walk as is the #23 bus line. Restaurants and stores are nearby on Germantown Avenue. 1 year home warranty included for buyer.
Location
State PA
County Philadelphia
Area 19144 (19144)
Zoning RSA3
Direction Northwest
Rooms
Other Rooms Living Room, Dining Room, Primary Bedroom, Bedroom 2, Bedroom 3, Kitchen, Bedroom 1, Other, Attic
Basement Full, Unfinished, Outside Entrance
Interior
Interior Features Kitchen - Island, Butlers Pantry, Kitchen - Eat-In
Hot Water Natural Gas
Heating Gas, Electric, Heat Pump - Electric BackUp, Hot Water, Radiator, Zoned
Cooling Wall Unit
Flooring Wood, Tile/Brick
Fireplaces Number 1
Fireplaces Type Stone
Equipment Built-In Range, Oven - Self Cleaning, Dishwasher, Refrigerator
Fireplace Y
Appliance Built-In Range, Oven - Self Cleaning, Dishwasher, Refrigerator
Heat Source Natural Gas, Electric
Laundry Basement
Exterior
Exterior Feature Deck(s), Porch(es)
Utilities Available Cable TV
Waterfront N
Water Access N
Roof Type Pitched,Shingle
Accessibility None
Porch Deck(s), Porch(es)
Garage N
Building
Lot Description Level, Front Yard, Rear Yard
Story 3+
Foundation Stone
Sewer Public Sewer
Water Public
Architectural Style Tudor, Straight Thru
Level or Stories 3+
Additional Building Above Grade
New Construction N
Schools
School District The School District Of Philadelphia
Others
Pets Allowed Y
Senior Community No
Tax ID 593070800
Ownership Fee Simple
Acceptable Financing Conventional, FHA 203(b)
Listing Terms Conventional, FHA 203(b)
Financing Conventional,FHA 203(b)
Pets Description Case by Case Basis
Read Less
Want to know what your home might be worth? Contact us for a FREE valuation!

Our team is ready to help you sell your home for the highest possible price ASAP

Bought with Rachel J Reilly • Elfant Wissahickon-Chestnut Hill






