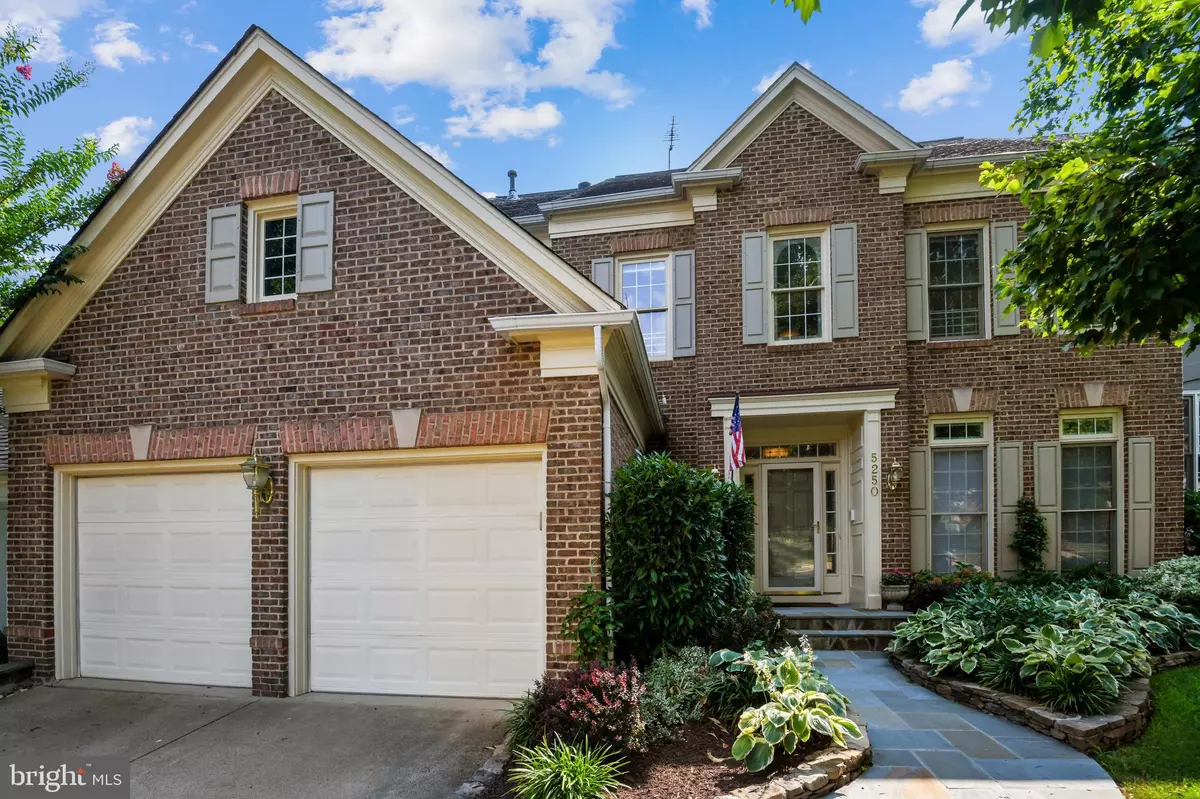$1,085,000
$1,100,000
1.4%For more information regarding the value of a property, please contact us for a free consultation.
5250 WINTER VIEW DR Alexandria, VA 22312
5 Beds
4 Baths
4,378 SqFt
Key Details
Sold Price $1,085,000
Property Type Single Family Home
Sub Type Detached
Listing Status Sold
Purchase Type For Sale
Square Footage 4,378 sqft
Price per Sqft $247
Subdivision Overlook
MLS Listing ID VAFX2007200
Sold Date 08/20/21
Style Colonial
Bedrooms 5
Full Baths 3
Half Baths 1
HOA Fees $128/mo
HOA Y/N Y
Abv Grd Liv Area 2,978
Originating Board BRIGHT
Year Built 1998
Annual Tax Amount $10,059
Tax Year 2021
Lot Size 4,621 Sqft
Acres 0.11
Property Description
Elegant and spacious Executive home built for an extended family, entertaining and work from home. Enjoy the gourmet kitchen with sunny breakfast area that opens to an expansive deck with retractable awning. Family room w/Gas FP is off the kitchen. A large private office w/built-ins is on the main floor overlooking the back yard and park. Basement Great Room with wet bar, built-in entertainment center and plenty of room walks out to stone patio and built-in BBQ area. Add a 5th bedroom/ in-law/guest suite with full bath and a (removed & stored away) chair lift if you need it. A den/exercise area with double French doors completes the space. The four bedrooms upstairs include a Master suite with Luxury bath, double sinks, large multi-jetted steam shower separate soaking tub. Don't let the Toto toilet surprise you as it opens for your convenience when you approach. The large walk-in closet has custom adjustable shelves & bins and a dry-clean cabinet. See the pictures! This wonderful home has many small touches for comfort and convenience, like Solartube skylights in the stairwell and hall bath, a whole house water filter system, a UV system on the furnace and an irrigation system outside. MUST SEE! Location convenient to 395/Van Dorn restaurants, shops & Eisenhower Metro; and Landmark Shopping Center scheduled for a complete remodel with Hospital, shops and residences over the next 3 years.
Location
State VA
County Fairfax
Zoning 304
Rooms
Other Rooms Living Room, Dining Room, Primary Bedroom, Bedroom 2, Bedroom 3, Bedroom 4, Bedroom 5, Kitchen, Family Room, Den, Foyer, Breakfast Room, Office, Recreation Room, Storage Room, Bathroom 1, Bathroom 2
Basement Daylight, Full, Fully Finished, Walkout Level
Interior
Hot Water 60+ Gallon Tank, Natural Gas
Heating Forced Air
Cooling Central A/C, Zoned, Multi Units, Ceiling Fan(s)
Fireplaces Number 2
Fireplaces Type Gas/Propane, Insert, Mantel(s)
Equipment Built-In Microwave, Cooktop, Dishwasher, Disposal, Refrigerator, Oven - Wall, Oven - Double, Washer, Dryer, Intercom
Fireplace Y
Appliance Built-In Microwave, Cooktop, Dishwasher, Disposal, Refrigerator, Oven - Wall, Oven - Double, Washer, Dryer, Intercom
Heat Source Natural Gas
Laundry Main Floor
Exterior
Exterior Feature Deck(s), Patio(s)
Garage Additional Storage Area, Garage Door Opener, Inside Access
Garage Spaces 2.0
Fence Rear
Amenities Available Common Grounds, Pool - Outdoor
Waterfront N
Water Access N
View Garden/Lawn, Park/Greenbelt, Trees/Woods, Scenic Vista
Accessibility Chairlift
Porch Deck(s), Patio(s)
Attached Garage 2
Total Parking Spaces 2
Garage Y
Building
Lot Description Backs - Open Common Area, Backs - Parkland, Backs to Trees, Zero Lot Line
Story 3
Sewer Public Sewer
Water Public
Architectural Style Colonial
Level or Stories 3
Additional Building Above Grade, Below Grade
New Construction N
Schools
Elementary Schools Bren Mar Park
Middle Schools Holmes
High Schools Edison
School District Fairfax County Public Schools
Others
HOA Fee Include Common Area Maintenance,Pool(s),Recreation Facility
Senior Community No
Tax ID 0723 33A10373
Ownership Fee Simple
SqFt Source Assessor
Security Features Window Grills
Special Listing Condition Standard
Read Less
Want to know what your home might be worth? Contact us for a FREE valuation!

Our team is ready to help you sell your home for the highest possible price ASAP

Bought with Cheryl H Wood • Redfin Corporation






