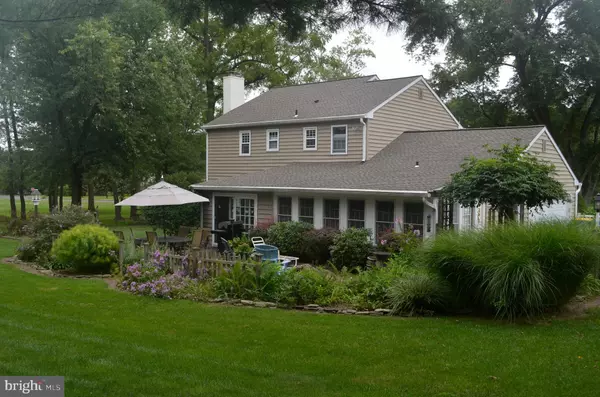$670,000
$649,900
3.1%For more information regarding the value of a property, please contact us for a free consultation.
5851 VILLAGE LN Doylestown, PA 18902
4 Beds
3 Baths
3,000 SqFt
Key Details
Sold Price $670,000
Property Type Single Family Home
Sub Type Detached
Listing Status Sold
Purchase Type For Sale
Square Footage 3,000 sqft
Price per Sqft $223
Subdivision Valley View
MLS Listing ID PABU528760
Sold Date 08/19/21
Style Colonial
Bedrooms 4
Full Baths 2
Half Baths 1
HOA Y/N N
Abv Grd Liv Area 3,000
Originating Board BRIGHT
Year Built 1976
Annual Tax Amount $6,173
Tax Year 2020
Lot Size 0.998 Acres
Acres 1.0
Lot Dimensions 176.00 x 247.00
Property Description
Situated three miles north of Peddlers Village and a short walk from historic Carversville, this four bedroom, two and a half bath colonial is nestled into a beautiful, quiet neighborhood. The location boasts preserved farmland in the surrounding area, award-winning Central Bucks School District, and is located in the highly desired Buckingham Township. This home has been lovingly maintained for the past 19 years by its current owners. A new roof and siding were installed in 2013 along with a front porch consisting of mahogany flooring and a copper roof by the current homeowners. As you walk under the arbor, flanked in trumpet vine, to the back yard which slopes upward to a half basketball court, you will find a large patio with flower gardens edged in stone and mature trees. There is a fire pit in the backyard and the perfect spot for a hammock to enjoy cool nights and sunny days. The backyard also has a nice level area for a volleyball/ badminton net and is the perfect backyard retreat for relaxation and entertaining. Upon entering the main entrance you are greeted by recently installed bamboo hardwood flooring that flows through into the gathering room and sunny dining room. Crown molding has been installed throughout most of the lower level along with the upper landing, owner's suite, changing area, and hall bath. As you step down into the kitchen you will find the charm of an old farmhouse banked with painted wood beams, painted brick, and wood paneling, 12x12 rustic tiles, granite countertops, stainless steel GE oven and microwave, Asko dishwasher, and tile backsplash. There is a walk-in pantry and coffee/wine bar in the hall leading to the mud room. The mud room/laundry room area is a good size with cabinetry and a clothes drying ceiling pole. Just off the dining through french doors is a large sunroom with a side entry door. The main level also offers an office with a glass door and a large living room and gathering room with a wood-burning fireplace and custom-built cabinets on either side, large picture window with custom wood blinds, and a brick focal wall. It's the perfect room to get cozy in on cool Bucks County evenings. Upstairs are four large bedrooms and two full remodeled bathrooms. The owner's suite has shiplap recently installed on the main wall, crown molding, durable Amtico flooring in the changing area with Venetian plaster walls, and a custom two-person tiled shower with two shower heads and built-in cubby's. This home offers reasonable property taxes for its location and has a ton of character and charm. It is a must-see!
Location
State PA
County Bucks
Area Buckingham Twp (10106)
Zoning R1
Rooms
Other Rooms Dining Room, Primary Bedroom, Bedroom 2, Bedroom 3, Bedroom 4, Kitchen, Family Room, Basement, Sun/Florida Room, Laundry, Office, Bathroom 2, Primary Bathroom
Basement Partial
Interior
Interior Features Attic, Built-Ins, Carpet, Ceiling Fan(s), Chair Railings, Combination Kitchen/Dining, Crown Moldings, Dining Area, Exposed Beams, Recessed Lighting, Upgraded Countertops, Water Treat System, Wet/Dry Bar, Window Treatments, Wood Floors
Hot Water Electric
Heating Forced Air
Cooling Central A/C, Wall Unit
Flooring Carpet, Ceramic Tile, Hardwood, Laminated, Partially Carpeted
Fireplaces Number 1
Fireplaces Type Brick, Equipment, Wood
Equipment Built-In Microwave, Dishwasher, Exhaust Fan, Humidifier, Stainless Steel Appliances, Water Conditioner - Owned, Water Heater
Furnishings No
Fireplace Y
Window Features Double Hung,Screens,Replacement,Vinyl Clad,Wood Frame
Appliance Built-In Microwave, Dishwasher, Exhaust Fan, Humidifier, Stainless Steel Appliances, Water Conditioner - Owned, Water Heater
Heat Source Oil
Laundry Main Floor
Exterior
Exterior Feature Patio(s), Porch(es)
Garage Garage - Side Entry, Inside Access
Garage Spaces 6.0
Fence Partially, Split Rail
Utilities Available Cable TV
Waterfront N
Water Access N
Roof Type Asphalt,Copper
Street Surface Paved
Accessibility None
Porch Patio(s), Porch(es)
Road Frontage Boro/Township, Public
Parking Type Attached Garage, Driveway
Attached Garage 2
Total Parking Spaces 6
Garage Y
Building
Lot Description Rear Yard, SideYard(s), Vegetation Planting
Story 2
Foundation Block
Sewer On Site Septic
Water Well
Architectural Style Colonial
Level or Stories 2
Additional Building Above Grade, Below Grade
Structure Type Beamed Ceilings,Dry Wall
New Construction N
Schools
Elementary Schools Cold Spring
Middle Schools Holicong
High Schools Central Bucks High School East
School District Central Bucks
Others
Pets Allowed Y
Senior Community No
Tax ID 06-051-014
Ownership Fee Simple
SqFt Source Assessor
Security Features Carbon Monoxide Detector(s),Smoke Detector
Acceptable Financing Cash, Conventional
Listing Terms Cash, Conventional
Financing Cash,Conventional
Special Listing Condition Standard
Pets Description No Pet Restrictions
Read Less
Want to know what your home might be worth? Contact us for a FREE valuation!

Our team is ready to help you sell your home for the highest possible price ASAP

Bought with Lisa Povlow • Keller Williams Real Estate-Doylestown






