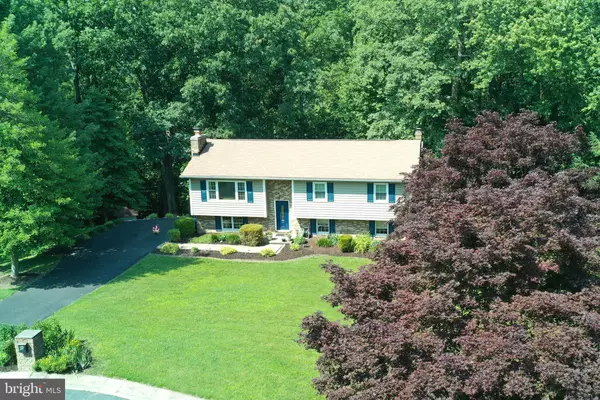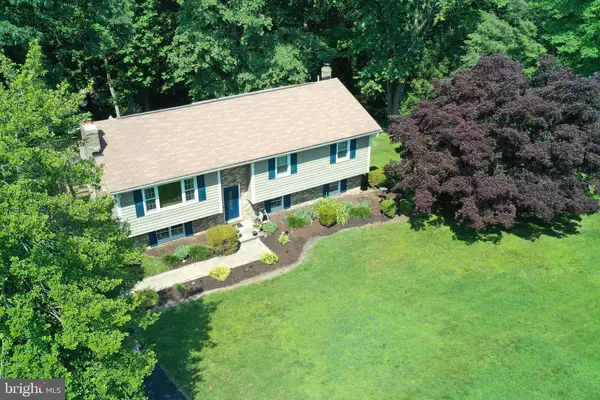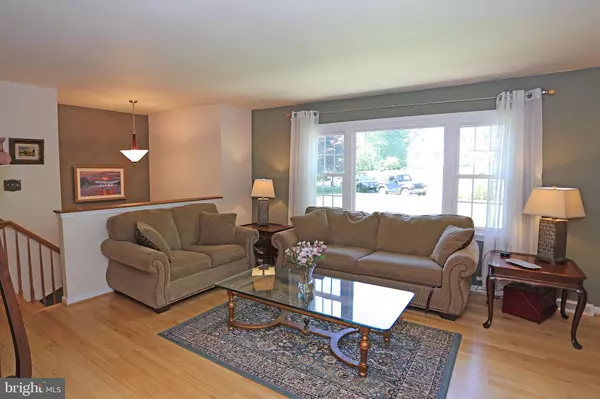$400,000
$399,000
0.3%For more information regarding the value of a property, please contact us for a free consultation.
1806 CRESTON DR Forest Hill, MD 21050
4 Beds
3 Baths
2,108 SqFt
Key Details
Sold Price $400,000
Property Type Single Family Home
Sub Type Detached
Listing Status Sold
Purchase Type For Sale
Square Footage 2,108 sqft
Price per Sqft $189
Subdivision None Available
MLS Listing ID MDHR2000430
Sold Date 08/16/21
Style Split Foyer
Bedrooms 4
Full Baths 2
Half Baths 1
HOA Y/N N
Abv Grd Liv Area 1,208
Originating Board BRIGHT
Year Built 1972
Annual Tax Amount $3,079
Tax Year 2020
Lot Size 1.210 Acres
Acres 1.21
Lot Dimensions 148.00 x
Property Description
Outstanding opportunity to own this beautiful split foyer on a cul-de-sac on over an acre in Forest Hill! This light-filled home has 4BRs & 2.5BAs, hardwood flooring, updated carpeting, kitchen with granite counters & stainless appliances. The primary bedroom has a full bath and french doors to the expansive deck. The lower level boasts a spacious entertainment area, wood-burning fireplace, 4th bedroom, half bath, and walkout to patio under deck overlooking the lush green yard that backs to woods! The utility room/ laundry room is perfect for storage. The deck spans the length of the home and is a perfect setting for entertaining, or sprawling out and relaxing while overlooking your private backyard! Showings to start on July 6th!
Location
State MD
County Harford
Zoning RR
Rooms
Other Rooms Living Room, Dining Room, Primary Bedroom, Bedroom 2, Bedroom 3, Bedroom 4, Kitchen, Recreation Room, Utility Room, Bathroom 2, Primary Bathroom, Half Bath
Basement Full, Fully Finished, Improved, Walkout Level, Windows, Connecting Stairway, Other
Main Level Bedrooms 3
Interior
Interior Features Breakfast Area, Carpet, Ceiling Fan(s), Kitchen - Country, Wood Floors, Window Treatments, Water Treat System, Upgraded Countertops, Tub Shower, Primary Bath(s), Dining Area
Hot Water Electric
Heating Forced Air
Cooling Central A/C, Ceiling Fan(s)
Flooring Carpet, Ceramic Tile, Hardwood
Fireplaces Number 1
Fireplaces Type Brick, Mantel(s)
Equipment Dishwasher, Dryer, Icemaker, Microwave, Oven/Range - Electric, Refrigerator, Washer, Water Conditioner - Owned, Water Heater
Fireplace Y
Window Features Replacement,Screens
Appliance Dishwasher, Dryer, Icemaker, Microwave, Oven/Range - Electric, Refrigerator, Washer, Water Conditioner - Owned, Water Heater
Heat Source Oil
Laundry Lower Floor
Exterior
Garage Spaces 4.0
Waterfront N
Water Access N
Roof Type Asphalt
Accessibility None
Parking Type Driveway
Total Parking Spaces 4
Garage N
Building
Story 2
Sewer Septic Exists, On Site Septic, Perc Approved Septic
Water Well
Architectural Style Split Foyer
Level or Stories 2
Additional Building Above Grade, Below Grade
New Construction N
Schools
School District Harford County Public Schools
Others
Senior Community No
Tax ID 1303105997
Ownership Fee Simple
SqFt Source Assessor
Acceptable Financing Cash, Conventional, FHA, VA
Listing Terms Cash, Conventional, FHA, VA
Financing Cash,Conventional,FHA,VA
Special Listing Condition Standard
Read Less
Want to know what your home might be worth? Contact us for a FREE valuation!

Our team is ready to help you sell your home for the highest possible price ASAP

Bought with Nickolaus B Waldner • Keller Williams Realty Centre






