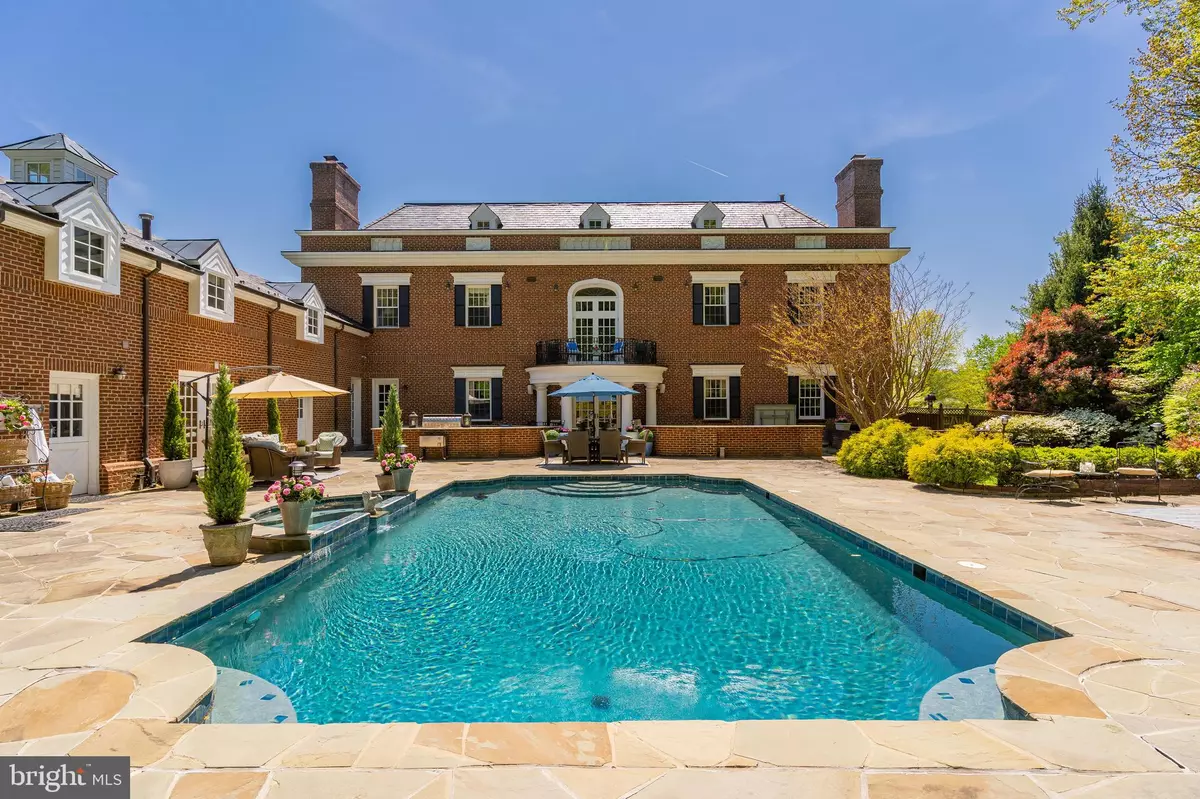$3,375,000
$3,500,000
3.6%For more information regarding the value of a property, please contact us for a free consultation.
8909 HARVEST SQUARE CT Potomac, MD 20854
9 Beds
14 Baths
12,906 SqFt
Key Details
Sold Price $3,375,000
Property Type Single Family Home
Sub Type Detached
Listing Status Sold
Purchase Type For Sale
Square Footage 12,906 sqft
Price per Sqft $261
Subdivision Kentsdale Estates
MLS Listing ID MDMC756820
Sold Date 08/09/21
Style Georgian
Bedrooms 9
Full Baths 11
Half Baths 3
HOA Fees $66/ann
HOA Y/N Y
Abv Grd Liv Area 10,106
Originating Board BRIGHT
Year Built 1991
Annual Tax Amount $36,334
Tax Year 2021
Lot Size 2.000 Acres
Acres 2.0
Property Description
Stunning & classic, Georgian-style Colonial offers a serene, private respite from the hustle and bustle of city living. Relax and entertain outside on the lushly landscaped two acres with heated pool + spa, 3500 sqft patio, built-in Viking gas grill, and numerous tranquil areas sure to offer plenty of sun, shade, & relaxation all summer long. Retreat inside to find a perfect blend of casual & formal living spaces throughout with an elevator aptly servicing ALL four finished levels. A special main level bedroom wing is perfect for the ever-busy professional or to act as a future main level primary suite -- featuring a study with custom built-ins, bedroom with private bath, beverage center to start the day & end the night, and gorgeous rotunda room flooded with natural light & access to the patio. The stunning center hall features elegant moldings, soaring ceilings which lead to generously sized rooms. A completely remodeled, Clive Christian kitchen includes a professional Viking appliance package -- truly fit for the chef inside all of us! The breakfast room is tucked away in a private nook providing the perfect way to start the day. The rear gallery features 21' ft ceilings and an impressive curved staircase as you make your way to the upper level featuring a primary suite with private balcony, sitting/dressing room, his and her full baths and large walk-in closets. Seven additional bedrooms provide the ability to have multiple room suites and additional flex spaces. Take the elevator to your very own private hideaway on the 4th floor and indulge in a delicious beverage while soaking in the oversized steam shower. Then sit down to a private screening of your favorite movie in the private viewing area -- no matter the guest, this floor is certain to WOW & entertain. Located above the side-load, 3-car garage, you will find an incredible space with exercise room, two bonus rooms, one full & one half bath -- making this a great additional work from home space, virtual school central, or even a hobby/crafting area. The walk-up lower level provides even more with a recreation room complete with kitchenette, wood-burning fireplace, additional movie theater, two full baths, several large bonus spaces, and so much more! Updated 5 zone HVAC systems, recent roof and many additional updates and upgrades. This one needs to be seen to be believed!
Location
State MD
County Montgomery
Zoning RE2
Rooms
Basement Connecting Stairway, Daylight, Partial, Fully Finished, Heated, Improved, Outside Entrance, Rear Entrance, Walkout Stairs, Windows
Main Level Bedrooms 1
Interior
Interior Features 2nd Kitchen, Additional Stairway, Bar, Breakfast Area, Built-Ins, Carpet, Chair Railings, Crown Moldings, Curved Staircase, Double/Dual Staircase, Elevator, Entry Level Bedroom, Family Room Off Kitchen, Floor Plan - Traditional, Formal/Separate Dining Room, Kitchen - Gourmet, Kitchenette, Pantry, Primary Bath(s), Recessed Lighting, Soaking Tub, Tub Shower, Upgraded Countertops, Walk-in Closet(s), WhirlPool/HotTub, Wood Floors
Hot Water Natural Gas, 60+ Gallon Tank
Heating Forced Air
Cooling Central A/C
Flooring Carpet, Hardwood, Marble
Fireplaces Number 7
Fireplaces Type Brick
Equipment Built-In Microwave, Disposal, Dishwasher, Extra Refrigerator/Freezer, Commercial Range, Range Hood, Trash Compactor, Water Dispenser
Fireplace Y
Appliance Built-In Microwave, Disposal, Dishwasher, Extra Refrigerator/Freezer, Commercial Range, Range Hood, Trash Compactor, Water Dispenser
Heat Source Natural Gas
Laundry Has Laundry, Lower Floor
Exterior
Exterior Feature Balconies- Multiple, Patio(s)
Garage Garage - Side Entry, Inside Access, Oversized
Garage Spaces 7.0
Fence Fully
Pool In Ground, Heated
Waterfront N
Water Access N
View Garden/Lawn, Trees/Woods
Accessibility Elevator
Porch Balconies- Multiple, Patio(s)
Parking Type Attached Garage, Driveway
Attached Garage 3
Total Parking Spaces 7
Garage Y
Building
Lot Description Backs to Trees, Cul-de-sac, Landscaping, Premium, Rear Yard, Private
Story 4
Sewer Public Sewer
Water Public
Architectural Style Georgian
Level or Stories 4
Additional Building Above Grade, Below Grade
Structure Type 2 Story Ceilings,9'+ Ceilings,Dry Wall
New Construction N
Schools
Elementary Schools Bells Mill
Middle Schools Cabin John
High Schools Winston Churchill
School District Montgomery County Public Schools
Others
HOA Fee Include Other
Senior Community No
Tax ID 161002539792
Ownership Fee Simple
SqFt Source Assessor
Acceptable Financing Cash, Conventional
Listing Terms Cash, Conventional
Financing Cash,Conventional
Special Listing Condition Standard
Read Less
Want to know what your home might be worth? Contact us for a FREE valuation!

Our team is ready to help you sell your home for the highest possible price ASAP

Bought with Lawrence Akinlosotu • Homeland Realty Services, LLC






