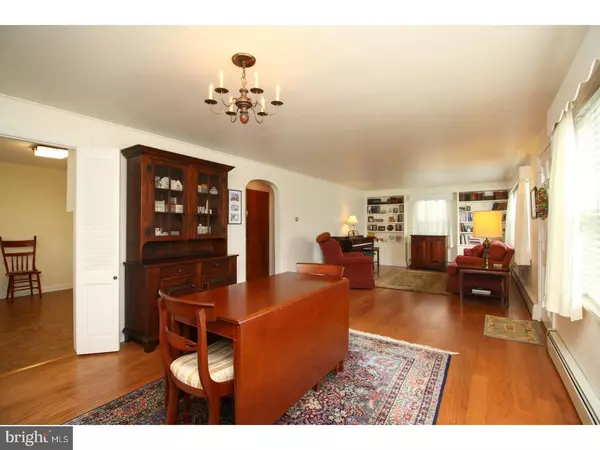$202,000
$200,000
1.0%For more information regarding the value of a property, please contact us for a free consultation.
1124 MERCER DR Haddonfield, NJ 08033
4 Beds
2 Baths
1,702 SqFt
Key Details
Sold Price $202,000
Property Type Single Family Home
Sub Type Detached
Listing Status Sold
Purchase Type For Sale
Square Footage 1,702 sqft
Price per Sqft $118
Subdivision Tavistock Hills
MLS Listing ID 1000371434
Sold Date 05/31/18
Style Cape Cod
Bedrooms 4
Full Baths 1
Half Baths 1
HOA Y/N N
Abv Grd Liv Area 1,702
Originating Board TREND
Year Built 1950
Annual Tax Amount $7,662
Tax Year 2017
Lot Size 8,125 Sqft
Acres 0.19
Lot Dimensions 65X125
Property Description
This home is an absolutely adorable, charming 4 bedroom, cape cod that sits beautifully on a corner lot in Tavistock Hills! Home is perfect for the first time home buyer or the downsizing home owner who desires one floor living at a great value! Home has great curb appeal and a fabulous backyard featuring mature trees on a level lot with plenty of room to add a patio or deck. Home is in great shape and has been well loved, many improvements have been recently made to this home. Home has recently been freshly painted and the downstairs bath has been updated with new flooring, vanity and toilet. Windows throughout have been updated as well. Newer updated hardwood-like flooring has been installed throughout the first floor. Gas baseboard heating has been added. The kitchen is located on the side of the home featuring new appliances, new tile flooring. A side door in the kitchen gives access to the yard and parking area in the rear of the home. A first floor laundry room is located off the main hallway,convenient to the 2 main floor bedrooms. The master bedroom is located on the first floor, no need to do steps in this home. Another spacious bedroom is across the hallway that could easily be used as a den or office. Upstairs there are 2 large bedrooms with pine hardwood floors with lots of storage space and huge closets. Three dimensional shingled roof, updated electrical box, updated gas heater and gas hot water heater. Home has a super location, convenient to the shopping areas of Haddonfield,the PATCO train station to Philadelphia,and to major highways.
Location
State NJ
County Camden
Area Barrington Boro (20403)
Zoning RESID
Rooms
Other Rooms Living Room, Dining Room, Primary Bedroom, Bedroom 2, Bedroom 3, Kitchen, Bedroom 1, Laundry
Interior
Interior Features Attic/House Fan, Sauna, Kitchen - Eat-In
Hot Water Natural Gas
Heating Gas
Cooling Wall Unit
Fireplace N
Heat Source Natural Gas
Laundry Main Floor
Exterior
Utilities Available Cable TV
Water Access N
Accessibility None
Garage N
Building
Lot Description Corner, Flag, Front Yard, Rear Yard, SideYard(s)
Story 1.5
Sewer Public Sewer
Water Public
Architectural Style Cape Cod
Level or Stories 1.5
Additional Building Above Grade
New Construction N
Schools
Elementary Schools Avon
Middle Schools Woodland
School District Barrington Borough Public Schools
Others
Senior Community No
Tax ID 03-00116-00011
Ownership Fee Simple
Acceptable Financing Conventional, VA, FHA 203(b), USDA
Listing Terms Conventional, VA, FHA 203(b), USDA
Financing Conventional,VA,FHA 203(b),USDA
Read Less
Want to know what your home might be worth? Contact us for a FREE valuation!

Our team is ready to help you sell your home for the highest possible price ASAP

Bought with Johanna Marino • Keller Williams - Main Street





