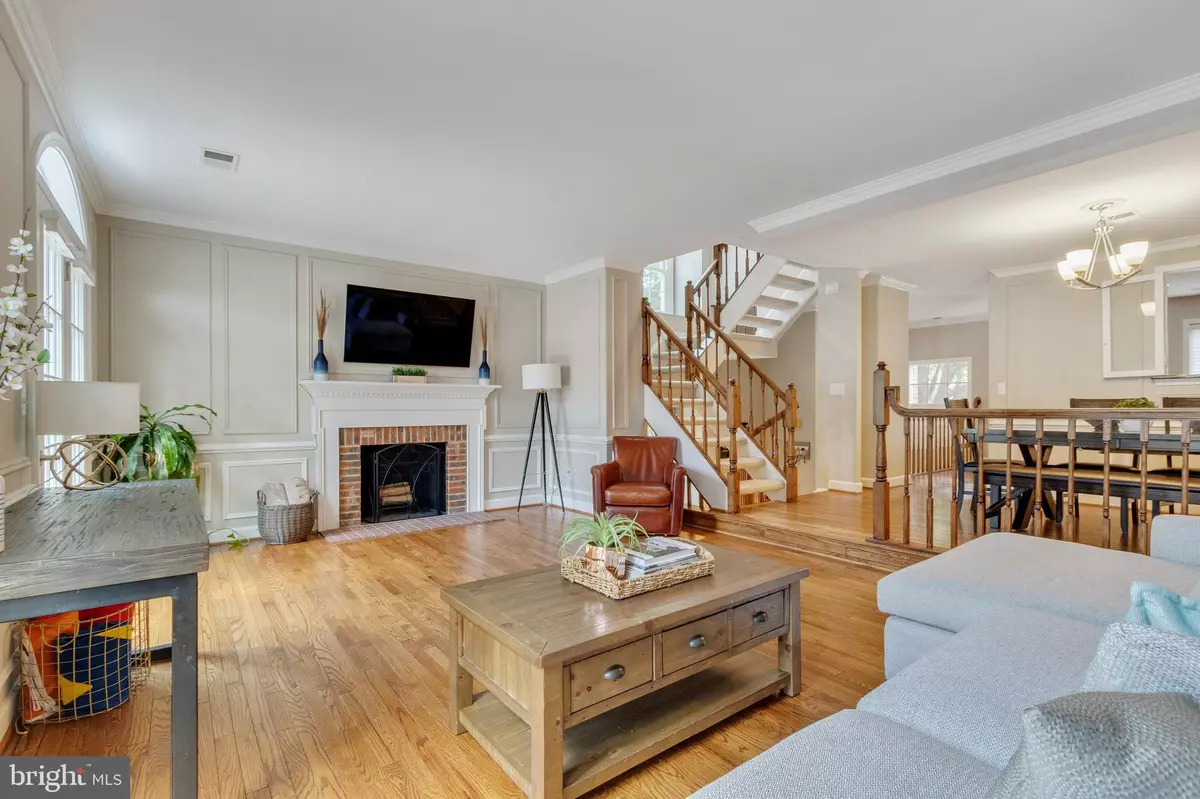$653,000
$639,900
2.0%For more information regarding the value of a property, please contact us for a free consultation.
3956 VALLEY RIDGE DR Fairfax, VA 22033
3 Beds
3 Baths
2,145 SqFt
Key Details
Sold Price $653,000
Property Type Townhouse
Sub Type End of Row/Townhouse
Listing Status Sold
Purchase Type For Sale
Square Footage 2,145 sqft
Price per Sqft $304
Subdivision Penderbrook
MLS Listing ID VAFX2005860
Sold Date 07/30/21
Style Colonial
Bedrooms 3
Full Baths 2
Half Baths 1
HOA Fees $159/mo
HOA Y/N Y
Abv Grd Liv Area 1,716
Originating Board BRIGHT
Year Built 1989
Annual Tax Amount $6,689
Tax Year 2021
Lot Size 2,325 Sqft
Acres 0.05
Property Description
**Open House CANCELED; Offer deadline 7/8 by 10PM EST.**
Beautifully updated end-unit townhome in Penderbrook! Over 2,100 light filled sq ft of living space! Open floor concept main level with shining hardwood floors, custom moldings with a beautiful brick wood burning fireplace. Large deck and patio great for entertaining. Wonderful community amenities include swimming pools, fitness center, clubhouse, basketball and tennis courts, and multiple playgrounds! Commuters dream with close proximity to I-66, Route 50, Fairfax County Parkway and multiple Metro Bus stops. Fair Oaks Mall, Fairfax Corner and Towne Centers all close by! Come see this stunning home today!
Location
State VA
County Fairfax
Zoning 308
Rooms
Basement Fully Finished, Garage Access, Walkout Level
Interior
Interior Features Bar, Breakfast Area, Chair Railings, Crown Moldings, Ceiling Fan(s), Dining Area, Floor Plan - Open, Recessed Lighting, Wainscotting, Walk-in Closet(s), Window Treatments, Wood Floors
Hot Water Electric
Heating Heat Pump(s)
Cooling Central A/C
Fireplaces Number 2
Equipment Built-In Microwave, Dishwasher, Disposal, Dryer - Electric, Oven/Range - Electric, Washer
Fireplace Y
Appliance Built-In Microwave, Dishwasher, Disposal, Dryer - Electric, Oven/Range - Electric, Washer
Heat Source Electric
Exterior
Parking Features Garage - Front Entry
Garage Spaces 2.0
Amenities Available Pool - Outdoor, Basketball Courts, Club House, Common Grounds, Community Center, Fitness Center, Golf Course Membership Available, Swimming Pool, Tot Lots/Playground
Water Access N
Roof Type Shingle
Accessibility Other
Attached Garage 1
Total Parking Spaces 2
Garage Y
Building
Story 3
Sewer Public Sewer
Water Public
Architectural Style Colonial
Level or Stories 3
Additional Building Above Grade, Below Grade
New Construction N
Schools
School District Fairfax County Public Schools
Others
HOA Fee Include Snow Removal,Trash,Common Area Maintenance,Pool(s),Other
Senior Community No
Tax ID 0464 11 1253
Ownership Fee Simple
SqFt Source Assessor
Acceptable Financing Cash, Conventional, Other
Horse Property N
Listing Terms Cash, Conventional, Other
Financing Cash,Conventional,Other
Special Listing Condition Standard
Read Less
Want to know what your home might be worth? Contact us for a FREE valuation!

Our team is ready to help you sell your home for the highest possible price ASAP

Bought with Myung S Ryu • S & S Realty & Investment, LLC





