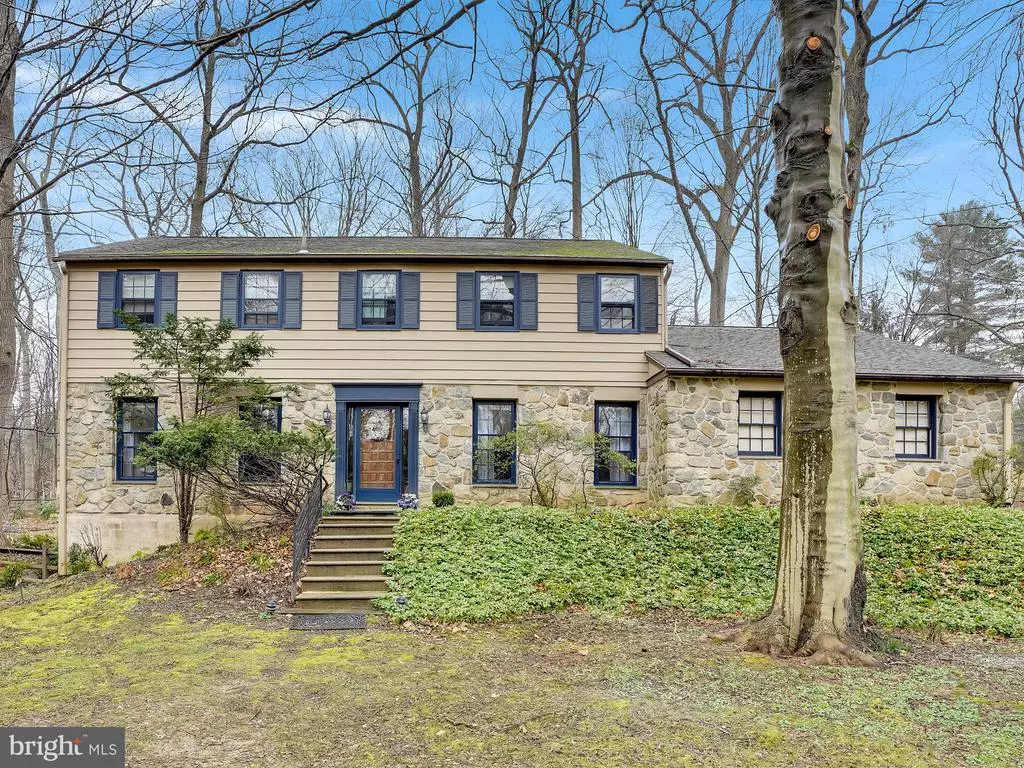$629,000
$629,000
For more information regarding the value of a property, please contact us for a free consultation.
2 STONERIDGE LN Media, PA 19063
4 Beds
3 Baths
2,686 SqFt
Key Details
Sold Price $629,000
Property Type Single Family Home
Sub Type Detached
Listing Status Sold
Purchase Type For Sale
Square Footage 2,686 sqft
Price per Sqft $234
Subdivision None Available
MLS Listing ID PADE544228
Sold Date 07/30/21
Style Traditional
Bedrooms 4
Full Baths 2
Half Baths 1
HOA Y/N N
Abv Grd Liv Area 2,686
Originating Board BRIGHT
Year Built 1969
Annual Tax Amount $7,594
Tax Year 2020
Lot Size 0.958 Acres
Acres 0.96
Lot Dimensions 225.00 x 182.00
Property Description
Welcome home to this stunning stone colonial in coveted Rose Tree Media School District! Enter into the spacious foyer, with beautiful marble tile and a large coat closet, and an abundance of natural light from all of the large windows in the nearby living and dining rooms. This 4 bedroom home (with possible 5th bedroom on main level, currently used as an office space!) features a Spacious Living Room with Built-in Shelving, Hardwood Flooring, and a Large Picture Window. Hardwood flooring and Neutral Toned Levolor Blinds are featured throughout the home. The Formal Dining Room provides access to the eat-in Kitchen with tile flooring, a Bay Window, GE Profile Microwave (under countertop), Bosch Electric Stove, Water Filtration System, Entry to Mud Room area, and Exit to Rear Yard. Off the kitchen you will find the MudRoom with a Pantry and Coat Closet, Wood Style Laminate Flooring, Powder Room, Entry to 2 Car Garage, and Pocket Door to 5th Bedroom/Main Level Study/Bonus Room. The Family Room has Stone Wood Burning Fireplace and Sliding Doors to the Rear Yard/Patio. Upstairs, the second floor features 4 Total Bedrooms, a Large/Double Door Hall Closet, a Full Bath with Marble Floors, a Linen Closet, and Bathtub with Jacuzzi. The master bedroom has Hardwood Flooring, WIC, and Master Bath with Marble Flooring/Shower with Glass Enclosure. There are 3 Additional Bedrooms- One with French doors to a 2nd story balcony, one with a double closet and skylight. The finished basement features New Berber Carpet, the laundry/ storage room, a possible bedroom/ guest room, and access to the side yard that is fully fenced. All of this on a sprawling corner lot in coveted Rose Tree Media School District!
Location
State PA
County Delaware
Area Middletown Twp (10427)
Zoning RESIDENTIAL
Rooms
Basement Full
Main Level Bedrooms 4
Interior
Hot Water Electric
Heating Hot Water
Cooling Central A/C
Fireplaces Number 1
Heat Source Oil
Exterior
Garage Garage - Side Entry
Garage Spaces 2.0
Waterfront N
Water Access N
Accessibility None
Parking Type Attached Garage
Attached Garage 2
Total Parking Spaces 2
Garage Y
Building
Story 2
Sewer Public Sewer
Water Public
Architectural Style Traditional
Level or Stories 2
Additional Building Above Grade, Below Grade
New Construction N
Schools
Middle Schools Springton Lake
High Schools Penncrest
School District Rose Tree Media
Others
Pets Allowed Y
Senior Community No
Tax ID 27-00-02610-25
Ownership Fee Simple
SqFt Source Assessor
Special Listing Condition Standard
Pets Description No Pet Restrictions
Read Less
Want to know what your home might be worth? Contact us for a FREE valuation!

Our team is ready to help you sell your home for the highest possible price ASAP

Bought with Irvin Farmer III • Diversified Realty Solutions






