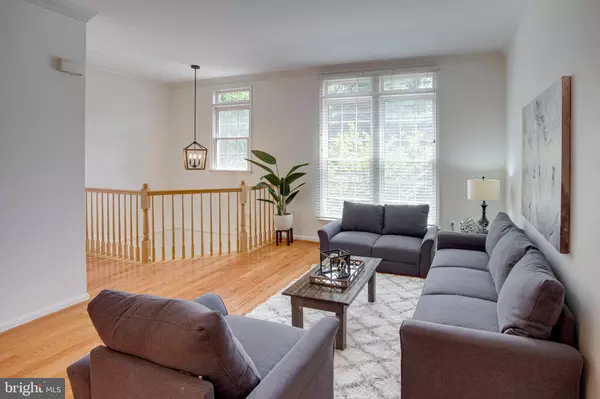$619,900
$619,900
For more information regarding the value of a property, please contact us for a free consultation.
11795 VALLEY RIDGE CIR Fairfax, VA 22033
3 Beds
4 Baths
2,020 SqFt
Key Details
Sold Price $619,900
Property Type Townhouse
Sub Type End of Row/Townhouse
Listing Status Sold
Purchase Type For Sale
Square Footage 2,020 sqft
Price per Sqft $306
Subdivision Penderbrook
MLS Listing ID VAFX2002658
Sold Date 07/27/21
Style Colonial
Bedrooms 3
Full Baths 3
Half Baths 1
HOA Fees $94/qua
HOA Y/N Y
Abv Grd Liv Area 1,660
Originating Board BRIGHT
Year Built 1997
Annual Tax Amount $6,002
Tax Year 2020
Lot Size 1,466 Sqft
Acres 0.03
Property Description
All offers will be reviewed on Tuesday 5pm. Welcome to this gorgeous updated townhouse in popular Penderbrook Community! Inviting open-concept floorplan on the main level. Stylish kitchen with white cabinets, granite, and island. Hardwood flooring on all levels, freshly painted, and new lighting fixtures. Walk out to the deck from the dining or walk out to the patio from the lower level. Recent updates include: HVAC, refrigerator, master bath vanity, lighting fixtures, and garage door. This home is also conveniently located nearby Fair Lakes, Fair Oaks Mall, Fairfax Corner, Greenbriar Shopping Center and many more. Schedule a tour today!
Location
State VA
County Fairfax
Zoning 308
Rooms
Other Rooms Recreation Room
Basement Daylight, Full, Walkout Level
Interior
Interior Features Breakfast Area, Ceiling Fan(s), Combination Kitchen/Living
Hot Water Natural Gas
Heating Forced Air, Heat Pump(s)
Cooling Central A/C
Fireplaces Number 1
Heat Source Natural Gas
Exterior
Parking Features Garage - Front Entry
Garage Spaces 1.0
Fence Fully, Wood
Water Access N
Accessibility None
Attached Garage 1
Total Parking Spaces 1
Garage Y
Building
Story 3
Sewer Public Sewer
Water Public
Architectural Style Colonial
Level or Stories 3
Additional Building Above Grade, Below Grade
New Construction N
Schools
Elementary Schools Waples Mill
Middle Schools Franklin
High Schools Oakton
School District Fairfax County Public Schools
Others
Senior Community No
Tax ID 0464 11 1146A
Ownership Fee Simple
SqFt Source Assessor
Special Listing Condition Standard
Read Less
Want to know what your home might be worth? Contact us for a FREE valuation!

Our team is ready to help you sell your home for the highest possible price ASAP

Bought with Cathy Hiyoung Bauer • AMPLUS REALTY, LLC.





