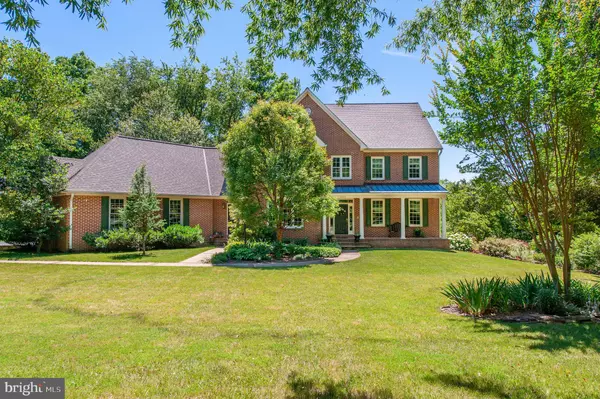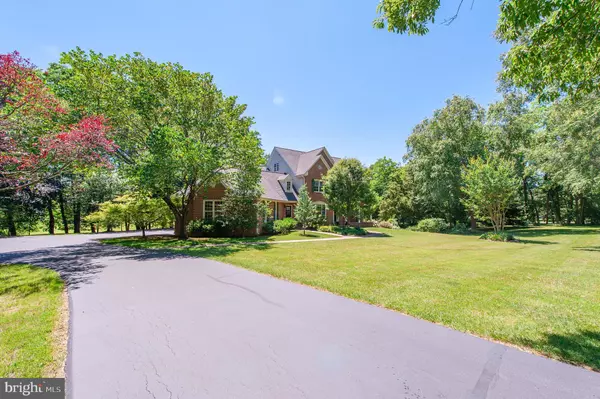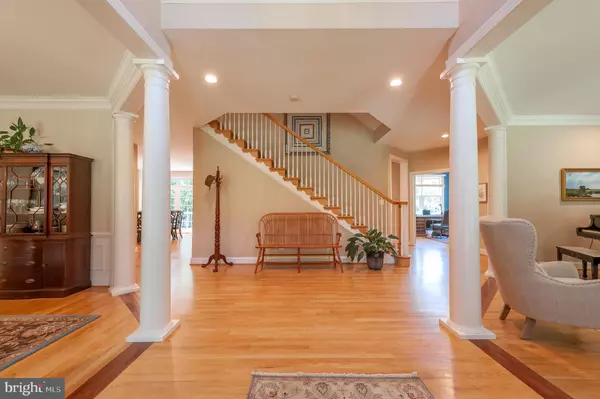$1,250,000
$1,149,000
8.8%For more information regarding the value of a property, please contact us for a free consultation.
14702 SPRING MEADOWS DR Germantown, MD 20874
6 Beds
6 Baths
5,208 SqFt
Key Details
Sold Price $1,250,000
Property Type Single Family Home
Sub Type Detached
Listing Status Sold
Purchase Type For Sale
Square Footage 5,208 sqft
Price per Sqft $240
Subdivision Spring Meadows
MLS Listing ID MDMC2001516
Sold Date 07/27/21
Style Colonial
Bedrooms 6
Full Baths 5
Half Baths 1
HOA Y/N N
Abv Grd Liv Area 4,008
Originating Board BRIGHT
Year Built 1997
Annual Tax Amount $10,261
Tax Year 2020
Lot Size 2.050 Acres
Acres 2.05
Property Description
This home won't last long. Tour it before it's gone. Gorgeous custom-built home with over 6,000 sq ft. Sits on over two acres of manicured landscape. Located in the highly sought-after Spring Meadows subdivision, which is home to the Darnestown Swim and Racquet Club. Your future backyard offers a deck, flagstone patio, a flat field for playing or hosting, mature trees, a fire pit, a garden, and a garden shed (w/ running water and electricity). To top it off, the backyard also boasts a serene waterfall leading to a pond with koi fish, which is a great place to relax and take in the soft sounds of falling water after a long day. You'll see quality throughout in the construction of this magnificent home, and it has been meticulously maintained by the original owners. Brick wraps around the exterior of the home and elegantly contrasts the copper front porch roof. When entering the home you are warmly greeted by a large open foyer and hardwood floors that span the entire first level. The interior boasts 9-foot ceilings throughout the first and second levels. You will also find crown molding and large windows throughout the home. The recently updated, gourmet kitchen is great for entertaining. It comes with stainless steel appliances, a huge island, and high-end cabinets and drawers. The comfortable family room has an eye-catching stone fireplace. Tucked away through french doors in the south wing of the home, you will find a big at-home office with built-in bookcases. The high-end master bathroom comes with two vanities, a soaking tub, and deluxe stone finishes. The fourth level is a loft that can be used as a bedroom, craft room, exercise room, a second at-home office, library, etc. The loft offers great views of the surrounding woods. The walkout basement has brand new carpet throughout and comes fully equipped with everything you need -- a bedroom, full bathroom, kitchenette, theater room, rec and exercise room, and more than enough storage space. The three-car garage easily fits your vehicles, at-home workshop, and recreational toys. Other upgrades include (2018) new roof (architectural shingles), leaf guards for the gutters, and dual high-end HVAC systems (comes w/ transferable warranty and maintenance program). Just a short drive away from Darnestown Park, C & O Canal, Potomac River, Harris Teeter, and other great shopping, dining, and entertainment.
Location
State MD
County Montgomery
Zoning RC
Rooms
Basement Improved, Partially Finished, Walkout Level, Heated, Interior Access, Rear Entrance
Interior
Hot Water Natural Gas
Heating Forced Air, Central
Cooling Central A/C
Fireplaces Number 1
Fireplace Y
Heat Source Natural Gas
Exterior
Garage Garage - Front Entry
Garage Spaces 7.0
Waterfront N
Water Access N
Accessibility 36\"+ wide Halls, Doors - Swing In
Parking Type Attached Garage, Driveway
Attached Garage 3
Total Parking Spaces 7
Garage Y
Building
Story 4
Sewer Community Septic Tank, Private Septic Tank
Water Well
Architectural Style Colonial
Level or Stories 4
Additional Building Above Grade, Below Grade
New Construction N
Schools
School District Montgomery County Public Schools
Others
Senior Community No
Tax ID 160602040883
Ownership Fee Simple
SqFt Source Assessor
Special Listing Condition Standard
Read Less
Want to know what your home might be worth? Contact us for a FREE valuation!

Our team is ready to help you sell your home for the highest possible price ASAP

Bought with Marjorie S Halem • Compass






