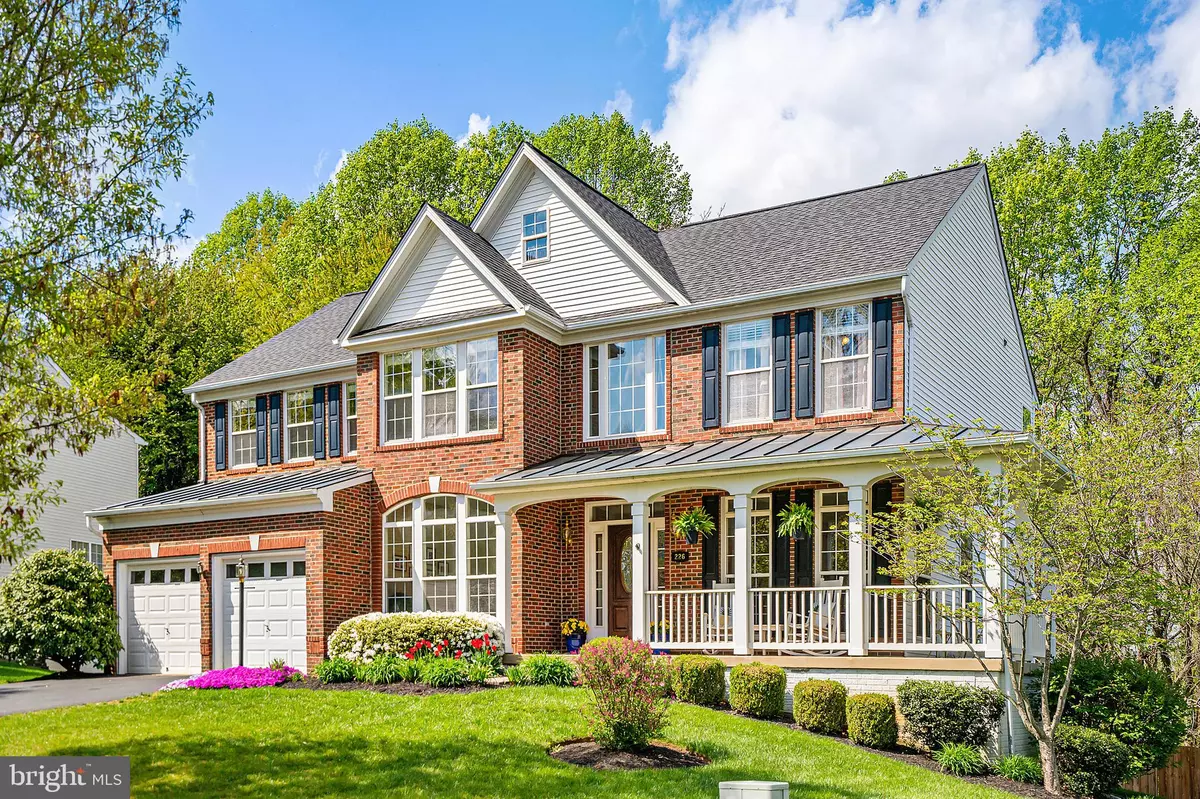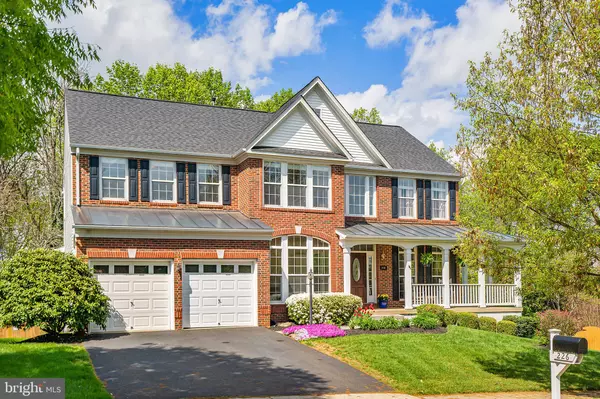$635,000
$635,000
For more information regarding the value of a property, please contact us for a free consultation.
226 MEADOWVIEW LN Warrenton, VA 20186
5 Beds
4 Baths
3,907 SqFt
Key Details
Sold Price $635,000
Property Type Single Family Home
Sub Type Detached
Listing Status Sold
Purchase Type For Sale
Square Footage 3,907 sqft
Price per Sqft $162
Subdivision Monroe Estates
MLS Listing ID VAFQ170712
Sold Date 07/21/21
Style Colonial
Bedrooms 5
Full Baths 3
Half Baths 1
HOA Fees $36/qua
HOA Y/N Y
Abv Grd Liv Area 2,868
Originating Board BRIGHT
Year Built 2004
Annual Tax Amount $5,146
Tax Year 2020
Lot Size 0.351 Acres
Acres 0.35
Property Description
This home will knock your socks off! The curb appeal is outstanding with extensive landscaping that has pockets of color year round. The large front porch welcomes you with room to sit and relax. Entering the front door of this fabulous home at the end of a cul-de-sac, you are greeting by a beautiful stair case flanked by a home office, and a living room and dining room. The rear of the house features a large gourmet kitchen with center island/breakfast bar and beautiful cabinetry with a ton of counter space. The kitchen also has an eat in table space and is connected to a super large family room with gas fireplace. There is custom deck off of the kitchen and family room for barbques and summer night alfresco dining. The second story features a massive primary bedroom with a sitting room and built in book cases. This area would make a great additional office space if needed or a place to unwind in the evenings. Could also be an additional upstairs bedroom if you added a wall. The additional upstairs bedrooms are all niced sized with sunny windows and ample closet space. The lower level features an expansive family room area with a walk out sliding door to the fenced rear yard. There is an additional large bedroom with full size windows and a full bath on this lower level. This house has all the square footage you could ever need! Don't miss the opportunity to purchase this lovely home in walking distance to all the great activities in Old Town Warrenton!
Location
State VA
County Fauquier
Zoning 15
Rooms
Other Rooms Living Room, Dining Room, Primary Bedroom, Bedroom 2, Bedroom 3, Bedroom 4, Bedroom 5, Family Room, Laundry, Office, Recreation Room, Storage Room, Bathroom 2, Bathroom 3, Primary Bathroom, Half Bath
Basement Daylight, Full, Walkout Level, Windows, Rear Entrance, Fully Finished
Interior
Interior Features Breakfast Area, Carpet, Ceiling Fan(s), Chair Railings, Combination Dining/Living, Crown Moldings, Dining Area, Family Room Off Kitchen, Floor Plan - Open, Formal/Separate Dining Room, Kitchen - Eat-In, Kitchen - Table Space, Pantry, Primary Bath(s), Recessed Lighting, Soaking Tub, Stall Shower, Tub Shower, Upgraded Countertops, Walk-in Closet(s), Wood Floors
Hot Water Natural Gas
Heating Heat Pump(s)
Cooling Central A/C
Flooring Hardwood, Carpet, Ceramic Tile
Fireplaces Number 1
Fireplaces Type Gas/Propane
Equipment Built-In Microwave, Cooktop, Dishwasher, Disposal, Dryer, Icemaker, Oven - Wall, Refrigerator, Washer
Fireplace Y
Appliance Built-In Microwave, Cooktop, Dishwasher, Disposal, Dryer, Icemaker, Oven - Wall, Refrigerator, Washer
Heat Source Natural Gas, Electric
Exterior
Exterior Feature Porch(es), Deck(s)
Parking Features Garage - Front Entry
Garage Spaces 2.0
Fence Partially, Wood
Utilities Available Natural Gas Available, Electric Available, Cable TV, Sewer Available, Water Available
Water Access N
Accessibility None
Porch Porch(es), Deck(s)
Attached Garage 2
Total Parking Spaces 2
Garage Y
Building
Lot Description Backs to Trees, Cleared, Front Yard, Landscaping, Rear Yard
Story 3
Sewer Public Sewer
Water Public
Architectural Style Colonial
Level or Stories 3
Additional Building Above Grade, Below Grade
Structure Type Dry Wall,High
New Construction N
Schools
School District Fauquier County Public Schools
Others
HOA Fee Include Common Area Maintenance
Senior Community No
Tax ID 6984-70-8481
Ownership Fee Simple
SqFt Source Assessor
Special Listing Condition Standard
Read Less
Want to know what your home might be worth? Contact us for a FREE valuation!

Our team is ready to help you sell your home for the highest possible price ASAP

Bought with Samantha Lynne Rivera • Long & Foster Real Estate, Inc.





