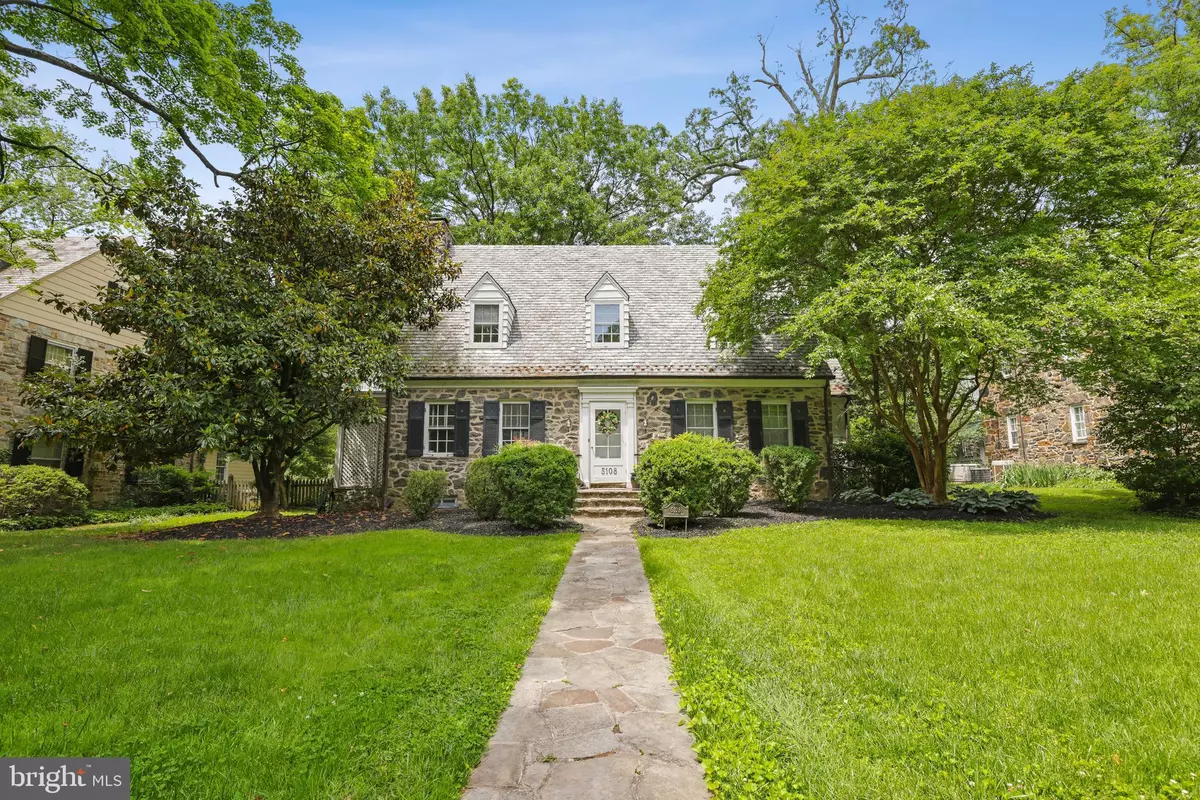$580,000
$574,900
0.9%For more information regarding the value of a property, please contact us for a free consultation.
5108 SPRINGLAKE WAY Baltimore, MD 21212
4 Beds
3 Baths
2,116 SqFt
Key Details
Sold Price $580,000
Property Type Single Family Home
Sub Type Detached
Listing Status Sold
Purchase Type For Sale
Square Footage 2,116 sqft
Price per Sqft $274
Subdivision Greater Homeland Historic District
MLS Listing ID MDBA553546
Sold Date 07/16/21
Style Traditional
Bedrooms 4
Full Baths 3
HOA Fees $28/ann
HOA Y/N Y
Abv Grd Liv Area 1,716
Originating Board BRIGHT
Year Built 1935
Annual Tax Amount $11,705
Tax Year 2020
Lot Size 0.350 Acres
Acres 0.35
Property Description
Beautiful 4BR/3BA colonial home sits on well over a quarter of an acre - tree lined street with a short walk to the "Homeland Lakes". Inside you will find a light filled living room with a fireplace and direct access to the covered side porch, a main level bedroom (or office) with an attached full bath, formal dining area, adorable updated kitchen with separate pantry leads to the expansive fenced back yard - complete with stone patio and walkway to large detached 2 car garage. Upstairs you'll find 2 good sized bedrooms with closets along with a large owners bedroom with walk in closet, built in's, and direct access to private balcony. The bathroom boasts a large window and original tile. Full height open basement features a fireplace (non-working currently), wet bar, laundry room, full bath (reno started - buyer to finish), walk up access to backyard, completely waterproofed with french drain and two sump pumps, and plenty of storage. So many original details kept in this home, while having all the modern updates one could want. Hardwood floors throughout, CAC, 2019 new furnace round out this amazing home. Walking distance to the Belvedere Square Market and events, numerous shops, restaurants and The Senator Theatre, minutes to 83.
Location
State MD
County Baltimore City
Zoning R-1-E
Rooms
Basement Connecting Stairway, Full, Improved, Interior Access, Outside Entrance, Poured Concrete, Rear Entrance, Walkout Stairs, Windows, Rough Bath Plumb, Drainage System, Sump Pump, Water Proofing System
Main Level Bedrooms 1
Interior
Interior Features Built-Ins, Ceiling Fan(s), Entry Level Bedroom, Floor Plan - Traditional, Formal/Separate Dining Room, Pantry, Recessed Lighting, Stall Shower, Tub Shower, Walk-in Closet(s), Wet/Dry Bar, Wood Floors
Hot Water Natural Gas
Heating Radiator
Cooling Ceiling Fan(s), Central A/C
Flooring Hardwood, Ceramic Tile
Fireplaces Number 2
Fireplaces Type Mantel(s)
Equipment Built-In Microwave, Dishwasher, Disposal, Dryer, Icemaker, Oven/Range - Gas, Refrigerator, Washer, Water Dispenser, Water Heater
Fireplace Y
Appliance Built-In Microwave, Dishwasher, Disposal, Dryer, Icemaker, Oven/Range - Gas, Refrigerator, Washer, Water Dispenser, Water Heater
Heat Source Natural Gas
Exterior
Exterior Feature Balcony, Patio(s), Porch(es)
Garage Garage - Rear Entry, Garage Door Opener
Garage Spaces 2.0
Waterfront N
Water Access N
Roof Type Slate
Accessibility None
Porch Balcony, Patio(s), Porch(es)
Total Parking Spaces 2
Garage Y
Building
Story 3
Sewer Public Sewer
Water Public
Architectural Style Traditional
Level or Stories 3
Additional Building Above Grade, Below Grade
New Construction N
Schools
School District Baltimore City Public Schools
Others
Senior Community No
Tax ID 0327675017 019
Ownership Fee Simple
SqFt Source Assessor
Special Listing Condition Standard
Read Less
Want to know what your home might be worth? Contact us for a FREE valuation!

Our team is ready to help you sell your home for the highest possible price ASAP

Bought with Laura Q Byrne • Long & Foster Real Estate, Inc.






