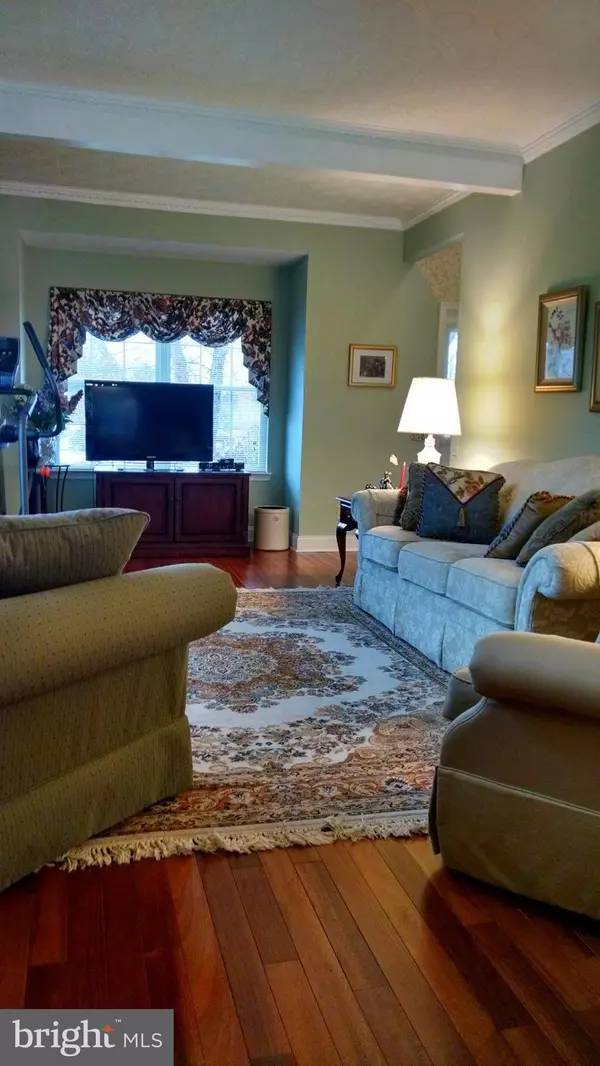$350,000
$359,900
2.8%For more information regarding the value of a property, please contact us for a free consultation.
62 MEADOW VIEW CT Elkton, MD 21921
4 Beds
3 Baths
3,474 SqFt
Key Details
Sold Price $350,000
Property Type Single Family Home
Sub Type Detached
Listing Status Sold
Purchase Type For Sale
Square Footage 3,474 sqft
Price per Sqft $100
Subdivision Grand Meadows Fairhill
MLS Listing ID 1001671081
Sold Date 04/29/16
Style Colonial
Bedrooms 4
Full Baths 2
Half Baths 1
HOA Fees $4/ann
HOA Y/N Y
Abv Grd Liv Area 2,474
Originating Board MRIS
Year Built 2000
Annual Tax Amount $3,131
Tax Year 2015
Lot Size 1.000 Acres
Acres 1.0
Property Description
Neighboring 1000's of acres of open space,this lovely cul-de-sac home features a 2-story Foyer with Tiled Floor & Open Staircase that says Welcome Home. Formal Living/Dining Rooms have Unique Tray Ceilings & Liptus Wood Floors from Brazil. The Eat-In Kitchen features Island & Granite Counters w/Pendant Lighting. Family Room is Warm and Inviting leads to a 20x20 screened porch overlooking gardens.
Location
State MD
County Cecil
Zoning SR
Rooms
Other Rooms Living Room, Dining Room, Primary Bedroom, Bedroom 2, Bedroom 3, Bedroom 4, 2nd Stry Fam Rm, Study, Storage Room
Basement Rear Entrance, Outside Entrance, Partially Finished, Shelving, Walkout Stairs
Interior
Interior Features Kitchen - Island, Kitchen - Eat-In, Floor Plan - Traditional
Hot Water Electric
Heating Forced Air
Cooling Central A/C
Fireplaces Number 1
Fireplace Y
Window Features Palladian,Screens
Heat Source Oil
Exterior
Exterior Feature Porch(es)
Parking Features Garage - Side Entry
Garage Spaces 2.0
Fence Other, Split Rail
Water Access N
Roof Type Asphalt
Accessibility None
Porch Porch(es)
Attached Garage 2
Total Parking Spaces 2
Garage Y
Private Pool N
Building
Lot Description Cul-de-sac
Story 3+
Sewer Septic Exists
Water Well
Architectural Style Colonial
Level or Stories 3+
Additional Building Above Grade, Below Grade
Structure Type 2 Story Ceilings,9'+ Ceilings,Vaulted Ceilings,Tray Ceilings,Paneled Walls,Wood Ceilings,Dry Wall
New Construction N
Schools
School District Cecil County Public Schools
Others
Senior Community No
Tax ID 0804039610
Ownership Fee Simple
Special Listing Condition Standard
Read Less
Want to know what your home might be worth? Contact us for a FREE valuation!

Our team is ready to help you sell your home for the highest possible price ASAP

Bought with Daniel F Duncan • RE/MAX Edge





