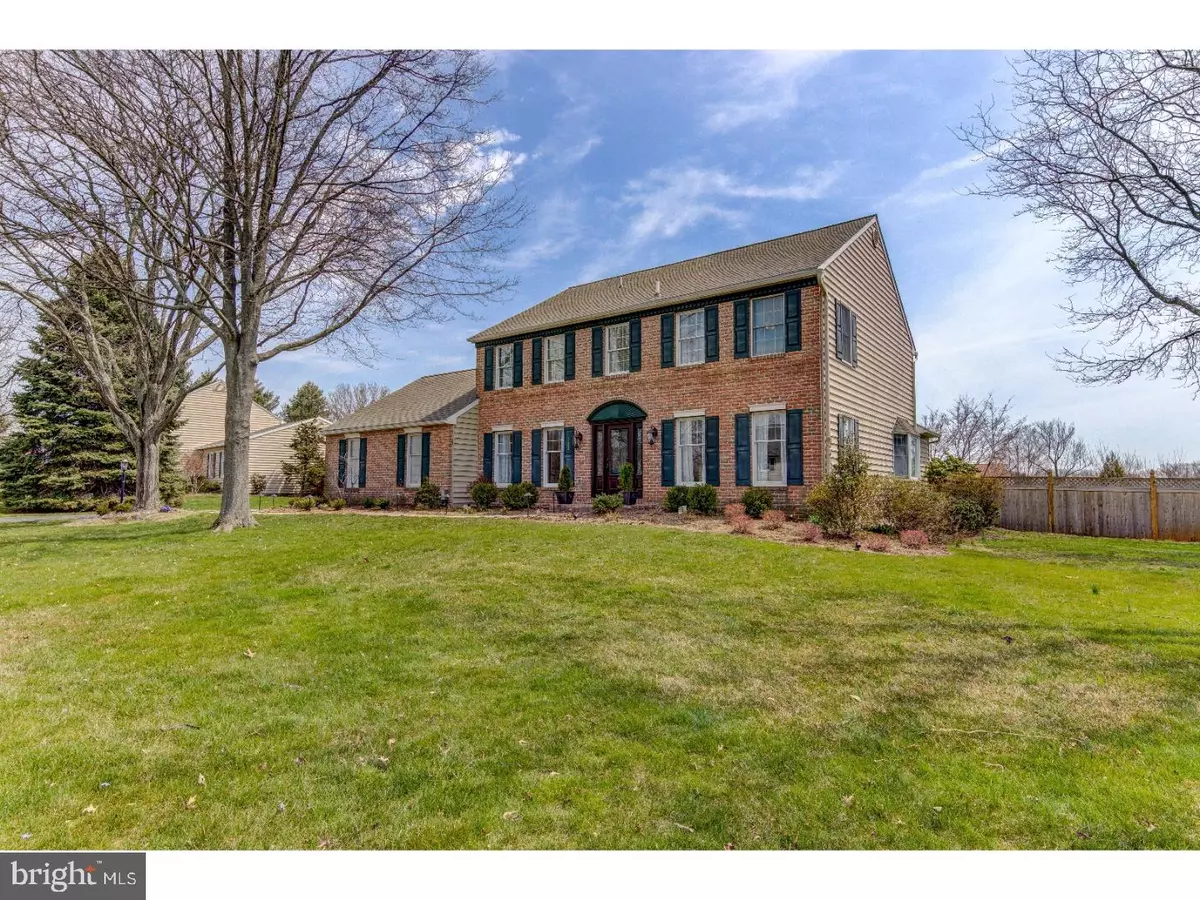$626,000
$595,000
5.2%For more information regarding the value of a property, please contact us for a free consultation.
822 COTTONWOOD DR Malvern, PA 19355
4 Beds
4 Baths
3,612 SqFt
Key Details
Sold Price $626,000
Property Type Single Family Home
Sub Type Detached
Listing Status Sold
Purchase Type For Sale
Square Footage 3,612 sqft
Price per Sqft $173
Subdivision Lockwood Chase
MLS Listing ID 1000412340
Sold Date 06/01/18
Style Colonial
Bedrooms 4
Full Baths 3
Half Baths 1
HOA Fees $29/ann
HOA Y/N Y
Abv Grd Liv Area 2,412
Originating Board TREND
Year Built 1983
Annual Tax Amount $6,877
Tax Year 2018
Lot Size 0.603 Acres
Acres 0.6
Lot Dimensions 0X0
Property Description
Gorgeous Lockwood Chase home in Malvern, West Chester Schools let me tell you a little about how beautiful this home is. It is what every buyer is looking for, move in ready, all the right colors, open floor plan, fabulous lot, all set on the original grounds of the Malvern golf club, so the community is also fantastic. Lots of places to walk. A classic brick colonial with lots of curb appeal, new front yard landscape package last year with new lighting as well. So many updates have been undertaken with a newer roof, newer heating and air conditioning system, new cook top, new dishwasher, new washer and dryer, new garage doors etc., etc. Every detail has been taken care of for you, just call the movers and set the date. The home has 2412 square feet of assessed living space with an additional 1200 square feet of finished basement space which includes a wine room, bar area, craft room and workout space with a full bathroom as well. This home has wonderful flowing living space and 4 great sized bedrooms and 3 1/2 bathrooms total. Sits on 0.6 acres. Swimming pool with spa in a large, fenced back yard. A great area to entertain and enjoy with friends and family. Accessible from the breakfast area and family room via covered porch for when you want to sit out and enjoy the sound of the rain falling. Kitchen has a wonderful island with space for guests to sit and chat, granite counter tops and back splash, newer appliances, large dining room for entertaining and wonderful family room. This is the one you have been waiting for.
Location
State PA
County Chester
Area East Goshen Twp (10353)
Zoning R1
Rooms
Other Rooms Living Room, Dining Room, Primary Bedroom, Bedroom 2, Bedroom 3, Kitchen, Family Room, Bedroom 1, Other
Basement Full, Fully Finished
Interior
Interior Features Kitchen - Island, Dining Area
Hot Water Natural Gas
Heating Gas
Cooling Central A/C
Flooring Wood, Fully Carpeted
Fireplaces Number 1
Fireplaces Type Gas/Propane
Fireplace Y
Heat Source Natural Gas
Laundry Main Floor
Exterior
Garage Spaces 5.0
Pool In Ground
Waterfront N
Water Access N
Roof Type Pitched
Accessibility None
Parking Type Driveway, Attached Garage
Attached Garage 2
Total Parking Spaces 5
Garage Y
Building
Story 2
Sewer Public Sewer
Water Public
Architectural Style Colonial
Level or Stories 2
Additional Building Above Grade, Below Grade
New Construction N
Schools
Elementary Schools East Goshen
Middle Schools J.R. Fugett
High Schools West Chester East
School District West Chester Area
Others
Senior Community No
Tax ID 53-02E-0062
Ownership Fee Simple
Read Less
Want to know what your home might be worth? Contact us for a FREE valuation!

Our team is ready to help you sell your home for the highest possible price ASAP

Bought with Donnarae Pearson • Coldwell Banker Hearthside Realtors-Collegeville






