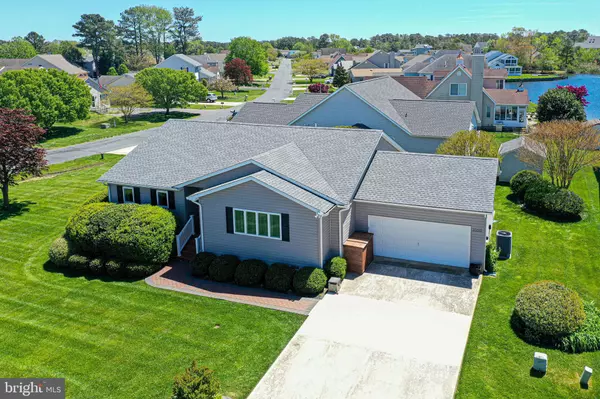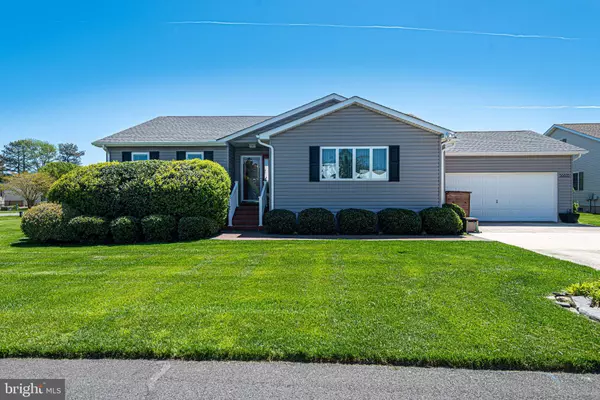$395,900
$394,900
0.3%For more information regarding the value of a property, please contact us for a free consultation.
36678 BREAKWATER RUN Selbyville, DE 19975
3 Beds
2 Baths
1,548 SqFt
Key Details
Sold Price $395,900
Property Type Single Family Home
Sub Type Detached
Listing Status Sold
Purchase Type For Sale
Square Footage 1,548 sqft
Price per Sqft $255
Subdivision Keenwick Sound
MLS Listing ID DESU182246
Sold Date 07/15/21
Style Contemporary
Bedrooms 3
Full Baths 2
HOA Fees $33/ann
HOA Y/N Y
Abv Grd Liv Area 1,548
Originating Board BRIGHT
Year Built 1991
Annual Tax Amount $788
Tax Year 2020
Lot Size 6,970 Sqft
Acres 0.16
Lot Dimensions 103.00 x 69.00
Property Description
Perfection! Beautifully maintained home updated with improvements located on a large corner home site with lush landscaping. This impressive home offers a living room with custom built-ins, a perfect place for small gatherings, a large dining area, gourmet kitchen with breakfast bar, updated cabinets and granite counter tops. Off the kitchen area you find another inviting space, the 3 season sunroom with a small deck and patio off to right. You will discover a stylish ensuite bedroom with an updated bathroom with new barn door, double sink vanity with granite counter top, nickel fixtures, lovely tiled walk-in shower and a cedar closet. You will find 2 guest rooms, a guest bathroom and plank flooring throughout. Plus a 2 car garage with lots of storage. This home reflects the pride of ownership. Improvements include: windows, roof, light fixtures, flooring, appliances, paint, HVAC, siding and so much more. Keenwick Sound is a waterfront community featuring a boat ramp, kayak storage, pool, clubhouse and low HOA dues. Why buy a new house when you can move into this gorgeous home today! Furnishings are negotiable.
Location
State DE
County Sussex
Area Baltimore Hundred (31001)
Zoning MR
Rooms
Main Level Bedrooms 3
Interior
Interior Features Breakfast Area, Built-Ins, Ceiling Fan(s), Combination Kitchen/Dining, Floor Plan - Open, Kitchen - Gourmet, Primary Bath(s), Upgraded Countertops, Walk-in Closet(s)
Hot Water Electric
Heating Heat Pump(s)
Cooling Heat Pump(s), Central A/C
Equipment Dishwasher, Disposal, Dryer, Microwave, Oven - Self Cleaning, Oven/Range - Electric, Refrigerator, Stainless Steel Appliances, Icemaker, Washer, Water Heater
Furnishings No
Fireplace N
Appliance Dishwasher, Disposal, Dryer, Microwave, Oven - Self Cleaning, Oven/Range - Electric, Refrigerator, Stainless Steel Appliances, Icemaker, Washer, Water Heater
Heat Source Electric
Exterior
Exterior Feature Deck(s), Patio(s), Enclosed, Porch(es)
Garage Garage - Front Entry
Garage Spaces 6.0
Utilities Available Cable TV Available, Phone Available
Amenities Available Boat Ramp, Club House, Pool - Outdoor, Shuffleboard, Volleyball Courts
Water Access N
Accessibility None
Porch Deck(s), Patio(s), Enclosed, Porch(es)
Attached Garage 2
Total Parking Spaces 6
Garage Y
Building
Lot Description Corner, Landscaping
Story 1
Sewer Public Sewer
Water Public
Architectural Style Contemporary
Level or Stories 1
Additional Building Above Grade, Below Grade
New Construction N
Schools
School District Indian River
Others
Senior Community No
Tax ID 533-19.00-480.00
Ownership Fee Simple
SqFt Source Assessor
Security Features Smoke Detector
Special Listing Condition Standard
Read Less
Want to know what your home might be worth? Contact us for a FREE valuation!

Our team is ready to help you sell your home for the highest possible price ASAP

Bought with Lauren W Bunting • Atlantic Shores Sotheby's International Realty






