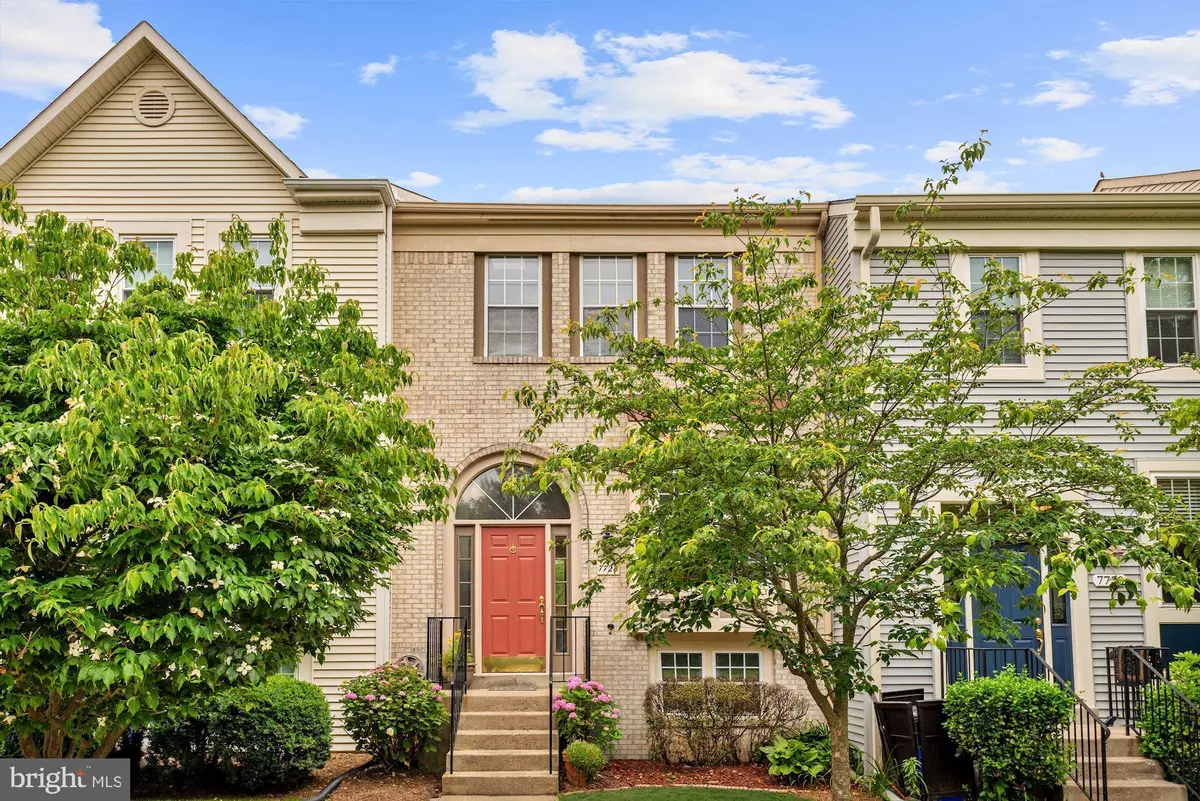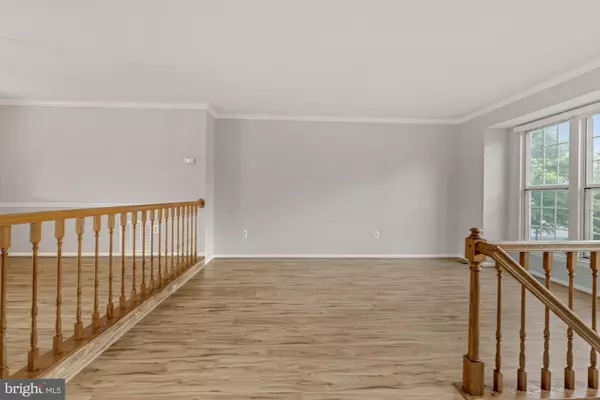$485,000
$465,000
4.3%For more information regarding the value of a property, please contact us for a free consultation.
7728 KEYPORT TER Derwood, MD 20855
4 Beds
4 Baths
1,820 SqFt
Key Details
Sold Price $485,000
Property Type Townhouse
Sub Type Interior Row/Townhouse
Listing Status Sold
Purchase Type For Sale
Square Footage 1,820 sqft
Price per Sqft $266
Subdivision Park Overlook
MLS Listing ID MDMC762976
Sold Date 07/14/21
Style Colonial
Bedrooms 4
Full Baths 3
Half Baths 1
HOA Fees $110/mo
HOA Y/N Y
Abv Grd Liv Area 1,520
Originating Board BRIGHT
Year Built 1986
Annual Tax Amount $4,207
Tax Year 2020
Lot Size 1,600 Sqft
Acres 0.04
Property Description
***All Offers Due by 12pm Monday June 14th. Stunning brick front townhome in the desirable Park Overlook community boasts quality updates including fresh paint, luxury hardwood plank flooring on the main level, new carpet on lower level, new stainless steel appliances, refinished kitchen cabinets, and fresh landscaping! Enter into the sun-filled foyer and be greeted by the bright and airy open floor plan ideal for entertaining family and friends. Relax and unwind in the living room with crown molding. Prepare delectable dinners in the kitchen adorned with new stainless steel appliances, fresh white cabinets, and adjacent breakfast room with access to the deck. Formal dining room with chair railing and crown molding. The upper level hosts the primary bedroom adorned with a vaulted ceiling, en-suite bath, and walk-in closet. Two additional bedrooms with vaulted ceilings, and a full bath complete the upper level sleeping quarters. Host movie or game nights in the cozy lower level family room featuring a wood burning fire place and French doors to the patio. A fourth bedroom, full bath, and storage closets conclude the interior of this lovely home. Community offers a pool and sport court. Enjoy a vast variety of shopping, dining, and entertainment in Gaithersburg, Rockville, and Potomac. In close proximity to the Gaithersburg Library, Lakeforest Mall, Costco, and Montgomery Village Plaza. Outdoor recreation awaits you at Great Seneca Park, Kelley Park, and Montgomery County Agricultural Fair. Convenient commuter routes include MD-270, I-495, and MD-200. In close proximity to Shady Grove Metro Station.
Location
State MD
County Montgomery
Zoning PD5
Rooms
Other Rooms Living Room, Dining Room, Primary Bedroom, Bedroom 2, Bedroom 3, Bedroom 4, Kitchen, Family Room, Foyer, Breakfast Room, Laundry
Basement Connecting Stairway, Walkout Level, Fully Finished, Interior Access, Windows
Interior
Interior Features Breakfast Area, Carpet, Ceiling Fan(s), Chair Railings, Combination Dining/Living, Combination Kitchen/Dining, Crown Moldings, Dining Area, Floor Plan - Open, Formal/Separate Dining Room, Kitchen - Country, Primary Bath(s), Recessed Lighting, Skylight(s), Walk-in Closet(s)
Hot Water Electric
Heating Heat Pump(s), Programmable Thermostat
Cooling Central A/C, Ceiling Fan(s), Programmable Thermostat
Flooring Carpet, Ceramic Tile, Laminated, Vinyl
Fireplaces Number 1
Fireplaces Type Fireplace - Glass Doors, Mantel(s), Wood
Equipment Dishwasher, Disposal, Dryer, Exhaust Fan, Oven/Range - Electric, Stainless Steel Appliances, Washer, Water Heater, Built-In Microwave
Fireplace Y
Window Features Double Pane,Skylights,Screens
Appliance Dishwasher, Disposal, Dryer, Exhaust Fan, Oven/Range - Electric, Stainless Steel Appliances, Washer, Water Heater, Built-In Microwave
Heat Source Electric
Exterior
Exterior Feature Deck(s), Patio(s)
Parking On Site 2
Fence Rear, Wood
Waterfront N
Water Access N
View Garden/Lawn
Roof Type Shingle
Accessibility None
Porch Deck(s), Patio(s)
Parking Type Parking Lot
Garage N
Building
Lot Description Landscaping, Rear Yard
Story 3
Sewer Public Sewer
Water Public
Architectural Style Colonial
Level or Stories 3
Additional Building Above Grade, Below Grade
Structure Type Dry Wall,Vaulted Ceilings
New Construction N
Schools
Elementary Schools Candlewood
Middle Schools Shady Grove
High Schools Col. Zadok A. Magruder
School District Montgomery County Public Schools
Others
HOA Fee Include Pool(s),Common Area Maintenance
Senior Community No
Tax ID 160902514735
Ownership Fee Simple
SqFt Source Assessor
Security Features Main Entrance Lock,Smoke Detector
Special Listing Condition Standard
Read Less
Want to know what your home might be worth? Contact us for a FREE valuation!

Our team is ready to help you sell your home for the highest possible price ASAP

Bought with Mohssen Kabirbaik • Heymann Realty, LLC






