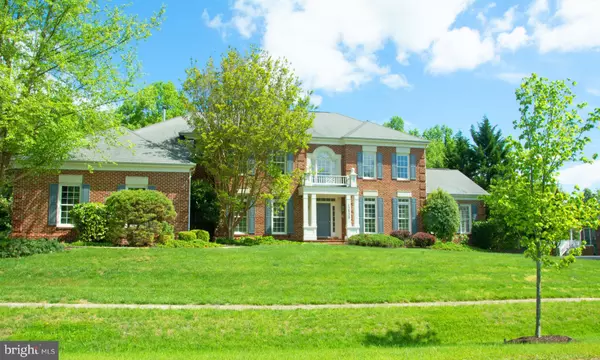$1,425,000
$1,425,000
For more information regarding the value of a property, please contact us for a free consultation.
12529 GREY FOX LN Potomac, MD 20854
4 Beds
5 Baths
6,945 SqFt
Key Details
Sold Price $1,425,000
Property Type Single Family Home
Sub Type Detached
Listing Status Sold
Purchase Type For Sale
Square Footage 6,945 sqft
Price per Sqft $205
Subdivision Glen Meadows
MLS Listing ID MDMC756352
Sold Date 07/14/21
Style Colonial
Bedrooms 4
Full Baths 4
Half Baths 1
HOA Fees $58
HOA Y/N Y
Abv Grd Liv Area 4,630
Originating Board BRIGHT
Year Built 2002
Annual Tax Amount $13,561
Tax Year 2020
Lot Size 0.461 Acres
Acres 0.46
Property Description
THIS HOME IS FINE ART IN UNIQUE DESIGNS WHICH DELIGHTED WITH MOLDINGS, CHAIR RAILS, TRAY CEILINGS, AND HISTORIC DETAILING. 3 FINISHED LEVELS. TRULY AN LUXURY HOME. Freshly painted,New Carpet,Refinished Hardwood floor, New Cooktop, New Refrigerator,New Dish Washer,New Microwave,New LED Lights in Kitchen, Huge finished Basement for entertaining, with Media room,Den and Full Bath> Upstairs Master Bed room with sitting room and huge luxury Bath room with Jacuzzi Tub with Jets and and shower and Double Sink also provides huge walk in closet and Linen Closet. First Resale of Largest Model of Chattsworth by Stone Ridge Collection. Total over 6945 SQ ft approximately.
Location
State MD
County Montgomery
Zoning RE1
Rooms
Other Rooms Living Room, Dining Room, Primary Bedroom, Kitchen, Family Room, Den, Basement, Foyer, Bedroom 1, Sun/Florida Room, Exercise Room, Laundry, Recreation Room, Utility Room, Media Room, Bathroom 1, Bathroom 2, Bathroom 3, Conservatory Room, Hobby Room
Basement Other
Interior
Interior Features Attic, Butlers Pantry, Dining Area, Double/Dual Staircase, Family Room Off Kitchen, Floor Plan - Open, Kitchen - Eat-In, Kitchen - Island, Tub Shower, Ceiling Fan(s), Chair Railings, Formal/Separate Dining Room, Soaking Tub, Stall Shower, Wood Floors, WhirlPool/HotTub, Other
Hot Water Natural Gas
Heating Forced Air
Cooling Central A/C
Flooring Hardwood, Partially Carpeted
Fireplaces Number 1
Equipment Built-In Microwave, Cooktop, Dishwasher, Disposal, Dryer, Intercom, Oven - Double, Refrigerator, Washer
Window Features Double Hung,Double Pane
Appliance Built-In Microwave, Cooktop, Dishwasher, Disposal, Dryer, Intercom, Oven - Double, Refrigerator, Washer
Heat Source Natural Gas
Exterior
Garage Garage Door Opener
Garage Spaces 3.0
Waterfront N
Water Access N
Accessibility Other
Attached Garage 3
Total Parking Spaces 3
Garage Y
Building
Lot Description Trees/Wooded
Story 3
Sewer Public Sewer
Water Public
Architectural Style Colonial
Level or Stories 3
Additional Building Above Grade, Below Grade
New Construction N
Schools
School District Montgomery County Public Schools
Others
HOA Fee Include Common Area Maintenance,Trash
Senior Community No
Tax ID 161003312782
Ownership Fee Simple
SqFt Source Assessor
Horse Property N
Special Listing Condition Standard
Read Less
Want to know what your home might be worth? Contact us for a FREE valuation!

Our team is ready to help you sell your home for the highest possible price ASAP

Bought with Richard Adjou • Independent Realty, Inc






