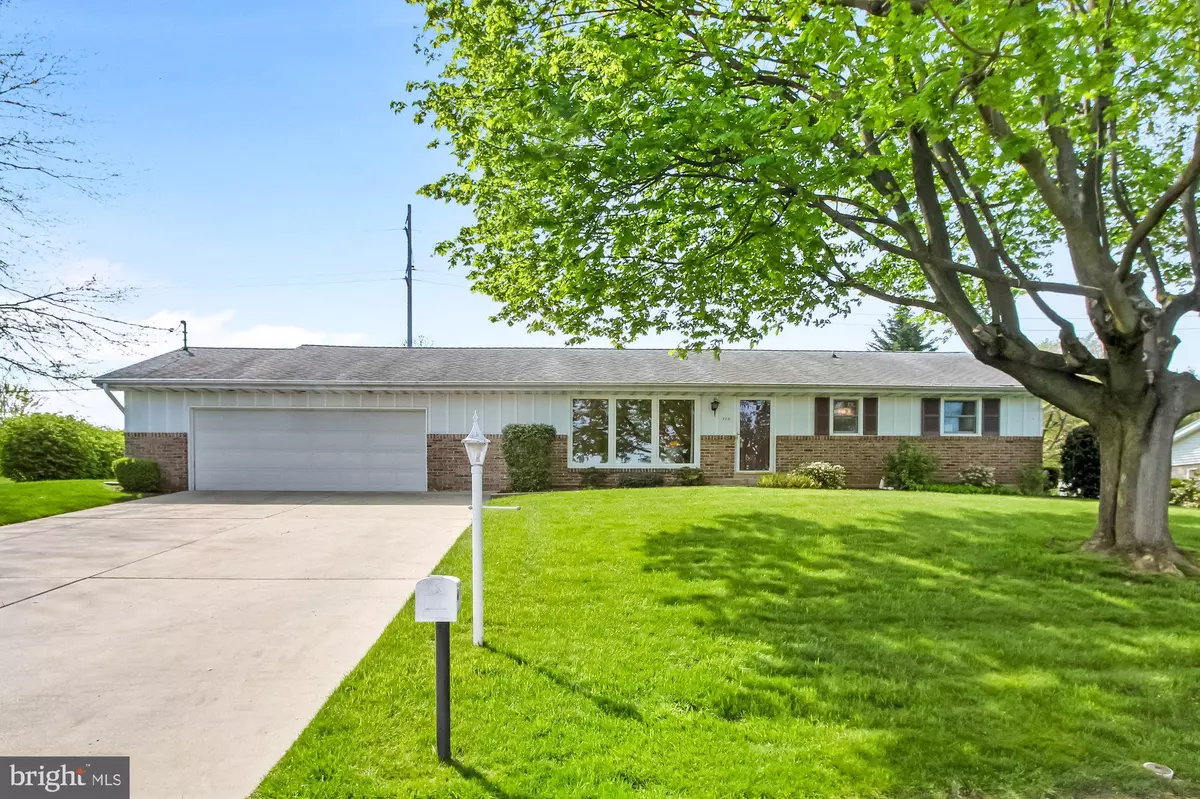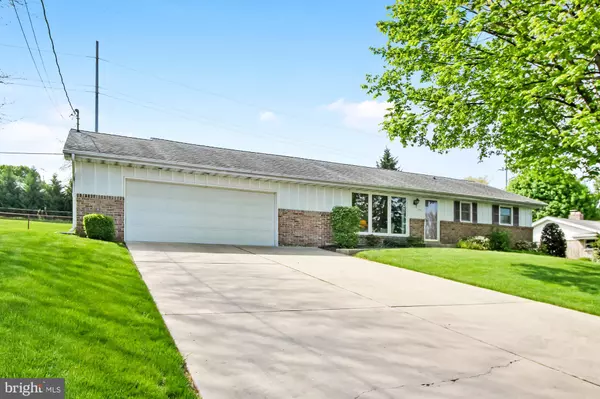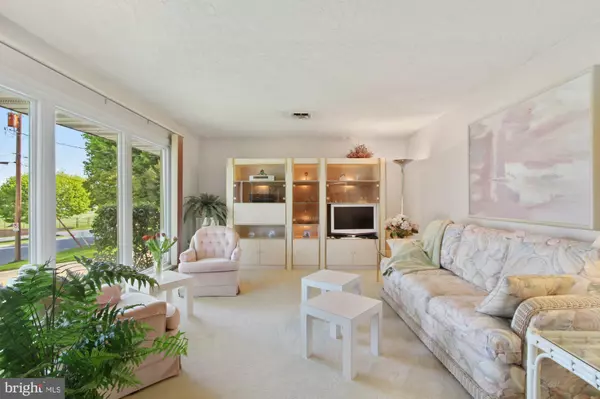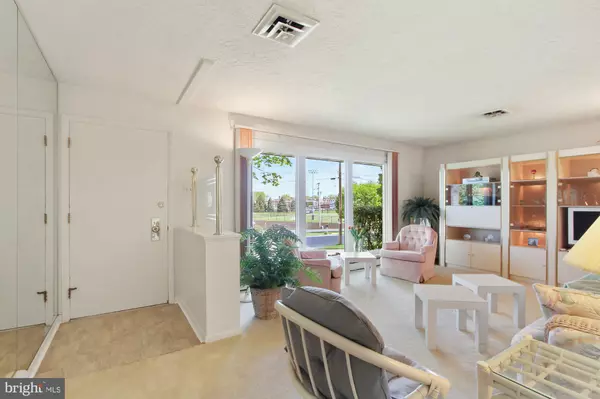$345,000
$319,900
7.8%For more information regarding the value of a property, please contact us for a free consultation.
770 HILLCREST RD York, PA 17403
4 Beds
3 Baths
2,624 SqFt
Key Details
Sold Price $345,000
Property Type Single Family Home
Sub Type Detached
Listing Status Sold
Purchase Type For Sale
Square Footage 2,624 sqft
Price per Sqft $131
Subdivision Spring Garden
MLS Listing ID PAYK157534
Sold Date 07/12/21
Style Ranch/Rambler
Bedrooms 4
Full Baths 3
HOA Y/N N
Abv Grd Liv Area 1,896
Originating Board BRIGHT
Year Built 1970
Annual Tax Amount $5,316
Tax Year 2020
Lot Size 0.377 Acres
Acres 0.38
Property Description
This beautifully presented 4 bedroom , 3 bathroom rancher nestled in the Hollywood Hills is sure to excite you. The 3rd bedroom is currently being used as an office off the primary bedroom. The kitchen was updated in 2015 and boasts granite countertops, Italian porcelain tile floors, and beautifully crafted bamboo carpentry. The huge living room window was recently replaced, allowing you to people watch from the comfort of your sofa. The large primary bedroom was added in 1988 and features cathedral ceilings, exposed beams, a huge walk in closet, and a full bathroom. The family room will be great in the winter with its warm gas fireplace and ambient cathedral ceilings. If you love to entertain, this is the home for you. Create an entertainers paradise in the expansive finished basement which has a full bar. There is also an additional room in the basement which could become a 5th bedroom, workout room, etc. The back yard will be great for entertaining over the summer with a lovely deck and huge grassed and fully fenced area. Be sure to book your viewing quickly as this home is sure to be snapped up quickly!
Location
State PA
County York
Area Spring Garden Twp (15248)
Zoning RESIDENTIAL
Rooms
Other Rooms Living Room, Primary Bedroom, Bedroom 2, Bedroom 3, Bedroom 4, Kitchen, Family Room, Recreation Room, Bathroom 2, Bathroom 3, Primary Bathroom, Additional Bedroom
Basement Partial
Main Level Bedrooms 4
Interior
Interior Features Bar, Carpet, Ceiling Fan(s), Combination Kitchen/Dining, Dining Area, Entry Level Bedroom, Exposed Beams, Flat, Family Room Off Kitchen, Kitchen - Eat-In, Kitchen - Table Space, Primary Bath(s), Recessed Lighting, Upgraded Countertops, Walk-in Closet(s), Window Treatments
Hot Water Natural Gas
Heating Baseboard - Hot Water
Cooling Central A/C, Wall Unit
Flooring Carpet, Vinyl
Fireplaces Number 1
Fireplaces Type Brick, Gas/Propane, Insert
Equipment Built-In Microwave, Cooktop, Dishwasher, Dryer, Oven - Wall, Refrigerator, Washer
Fireplace Y
Window Features Replacement
Appliance Built-In Microwave, Cooktop, Dishwasher, Dryer, Oven - Wall, Refrigerator, Washer
Heat Source Natural Gas
Laundry Main Floor
Exterior
Exterior Feature Deck(s)
Parking Features Garage Door Opener, Garage - Front Entry, Inside Access
Garage Spaces 2.0
Fence Fully
Utilities Available Electric Available, Water Available, Sewer Available, Natural Gas Available
Water Access N
Roof Type Asphalt
Accessibility Level Entry - Main
Porch Deck(s)
Attached Garage 2
Total Parking Spaces 2
Garage Y
Building
Lot Description Landscaping, Private, Rear Yard, SideYard(s)
Story 1
Sewer Public Sewer
Water Public
Architectural Style Ranch/Rambler
Level or Stories 1
Additional Building Above Grade, Below Grade
New Construction N
Schools
High Schools York Suburban
School District York Suburban
Others
Senior Community No
Tax ID 48-000-19-0141-A0-00000
Ownership Fee Simple
SqFt Source Assessor
Acceptable Financing Cash, Conventional, FHA, VA
Listing Terms Cash, Conventional, FHA, VA
Financing Cash,Conventional,FHA,VA
Special Listing Condition Standard
Read Less
Want to know what your home might be worth? Contact us for a FREE valuation!

Our team is ready to help you sell your home for the highest possible price ASAP

Bought with Samuel N Stein • Inch & Co. Real Estate, LLC





