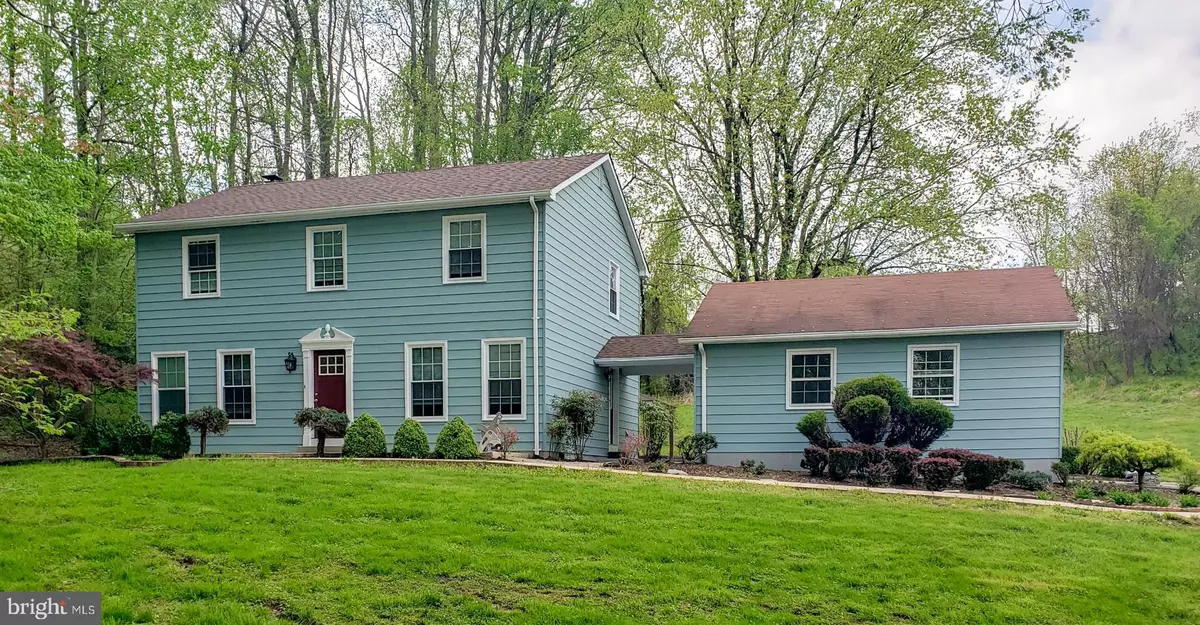$460,000
$460,000
For more information regarding the value of a property, please contact us for a free consultation.
12020 CROSS ROAD TRL Brandywine, MD 20613
3 Beds
3 Baths
1,904 SqFt
Key Details
Sold Price $460,000
Property Type Single Family Home
Sub Type Detached
Listing Status Sold
Purchase Type For Sale
Square Footage 1,904 sqft
Price per Sqft $241
Subdivision None Available
MLS Listing ID MDPG604168
Sold Date 07/09/21
Style Colonial
Bedrooms 3
Full Baths 2
Half Baths 1
HOA Y/N N
Abv Grd Liv Area 1,904
Originating Board BRIGHT
Year Built 1982
Annual Tax Amount $4,993
Tax Year 2021
Lot Size 5.320 Acres
Acres 5.32
Property Description
This stately colonial home has so much to offer! Surrounded by over 5 acres of privacy, this 3 bedroom, 2 1/2 bathroom home checks all the boxes. The main level features granite tile flooring, crown molding, a large kitchen/living area with a wood-burning fireplace, a formal dining room, an office, and a beautiful enclosed back porch. Upstairs, there are three HUGE bedrooms. The primary bedroom features a walk-in closet AND an additional closet, along with a full primary bathroom. The other two bedrooms each have two closets as well! Outside, there is a back patio with a cabana roof to enjoy your private back yard. There are also several sheds for storage, a large 2-car detached garage connected to the main house with a breezeway, and a circular driveway with plenty of parking. Come see for yourself!
Location
State MD
County Prince Georges
Zoning OS
Rooms
Other Rooms Living Room, Dining Room, Primary Bedroom, Bedroom 2, Bedroom 3, Kitchen, Foyer, Sun/Florida Room, Office, Primary Bathroom, Full Bath, Half Bath
Interior
Interior Features Built-Ins, Ceiling Fan(s), Chair Railings, Combination Kitchen/Living, Crown Moldings, Floor Plan - Traditional, Formal/Separate Dining Room, Pantry, Primary Bath(s)
Hot Water Electric
Heating Heat Pump(s)
Cooling Central A/C
Fireplaces Number 1
Fireplaces Type Brick, Mantel(s)
Equipment Cooktop, Dishwasher, Dryer, Oven - Wall, Refrigerator, Stainless Steel Appliances, Washer
Furnishings No
Fireplace Y
Window Features Insulated
Appliance Cooktop, Dishwasher, Dryer, Oven - Wall, Refrigerator, Stainless Steel Appliances, Washer
Heat Source Electric
Laundry Main Floor
Exterior
Exterior Feature Patio(s)
Garage Garage - Side Entry, Garage Door Opener
Garage Spaces 2.0
Waterfront N
Water Access N
Accessibility None
Porch Patio(s)
Parking Type Detached Garage
Total Parking Spaces 2
Garage Y
Building
Story 2
Sewer Septic Exists
Water Well
Architectural Style Colonial
Level or Stories 2
Additional Building Above Grade, Below Grade
New Construction N
Schools
Elementary Schools Mattaponi
Middle Schools Gwynn Park
High Schools Frederick Douglass
School District Prince George'S County Public Schools
Others
Senior Community No
Tax ID 17112967578
Ownership Fee Simple
SqFt Source Assessor
Acceptable Financing Conventional, FHA, VA
Listing Terms Conventional, FHA, VA
Financing Conventional,FHA,VA
Special Listing Condition Standard
Read Less
Want to know what your home might be worth? Contact us for a FREE valuation!

Our team is ready to help you sell your home for the highest possible price ASAP

Bought with Eric Steinhoff • EXP Realty, LLC






