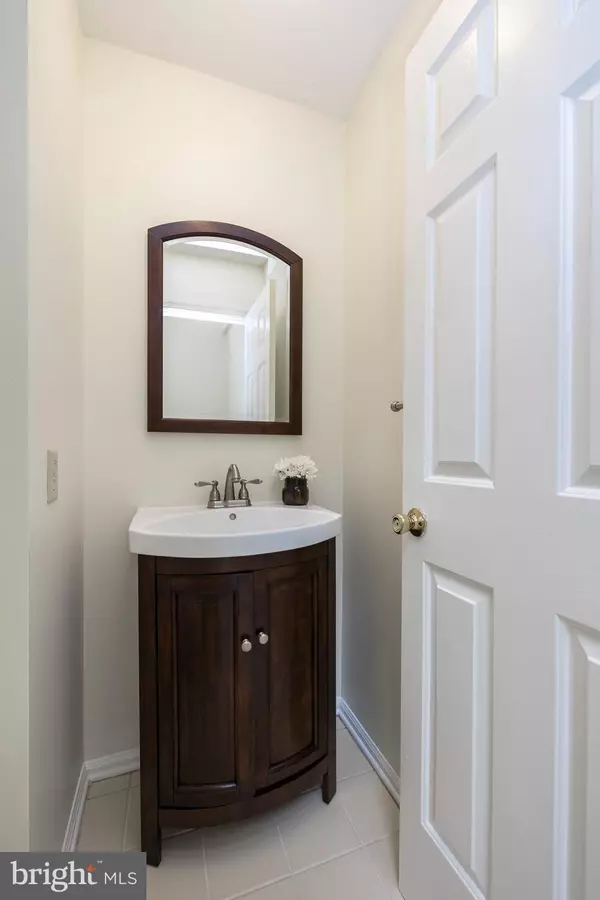$242,000
$229,900
5.3%For more information regarding the value of a property, please contact us for a free consultation.
1603 COVENTRY POINTE LN Pottstown, PA 19465
3 Beds
4 Baths
2,228 SqFt
Key Details
Sold Price $242,000
Property Type Townhouse
Sub Type Interior Row/Townhouse
Listing Status Sold
Purchase Type For Sale
Square Footage 2,228 sqft
Price per Sqft $108
Subdivision Coventry Pointe
MLS Listing ID PACT535756
Sold Date 07/08/21
Style Traditional
Bedrooms 3
Full Baths 3
Half Baths 1
HOA Fees $240/mo
HOA Y/N Y
Abv Grd Liv Area 2,228
Originating Board BRIGHT
Year Built 1994
Annual Tax Amount $4,542
Tax Year 2020
Lot Size 2,370 Sqft
Acres 0.05
Lot Dimensions 0.00 x 0.00
Property Description
This is your chance to get into sought after Coventry Pointe! Fresh and bright throughout, this home is newly painted and move-in ready! You are greeted by a two story tiled foyer with a convenient powder room. A large bay window floods the spacious and open combo of living and dining room with natural light. Just beyond is the newly updated kitchen with shiny new granite, new stainless steel sink, and original hardwood floors. The breakfast bar overlooks the breakfast room with gas fireplace and sliders to the deck, perfect for morning coffee. Upstairs you will find a generously sized master with walk in closet, vaulted ceilings, and it's own supplementary heating/cooling unit. Master en-suite has been recently updated and features a sky light, new toilet and new flooring. The second floor also offers an ample sized second bedroom, full hall bath with new toilet and flooring, washer/dryer closet, and bonus sitting area overlooking the foyer. On the third floor you will find a very large loft with vaulted ceilings, full window and two skylights which can be used as a 3rd bedroom. The mostly finished lower level is home to another full bath, large storage closet, gas fireplace, wet bar, and sliders to the patio. Envision your cozy family room, man cave, or entertaining space! Basement also has ample storage in the mechanical room where you will find the newer HVAC (2017), and water heater (2018). The community provides two assigned parking spaces with additional guest parking available. You must see this one in person to admire the blank slate with which you can add your own color palette to make it your own!
Location
State PA
County Chester
Area North Coventry Twp (10317)
Zoning RES
Rooms
Other Rooms Living Room, Dining Room, Bedroom 2, Bedroom 3, Kitchen, Family Room, Breakfast Room, Bedroom 1
Basement Full, Partially Finished, Walkout Level
Interior
Interior Features Combination Kitchen/Dining, Walk-in Closet(s)
Hot Water Electric
Heating Forced Air
Cooling Central A/C
Flooring Carpet
Fireplaces Number 2
Fireplaces Type Gas/Propane
Furnishings No
Fireplace Y
Heat Source Natural Gas
Laundry Upper Floor
Exterior
Exterior Feature Deck(s)
Garage Spaces 2.0
Amenities Available Pool - Outdoor
Water Access N
Accessibility None
Porch Deck(s)
Total Parking Spaces 2
Garage N
Building
Story 2.5
Sewer Public Sewer
Water Public
Architectural Style Traditional
Level or Stories 2.5
Additional Building Above Grade, Below Grade
New Construction N
Schools
Elementary Schools North Coventry
Middle Schools Owen J Roberts
High Schools Owen J Roberts
School District Owen J Roberts
Others
Pets Allowed Y
HOA Fee Include All Ground Fee,Common Area Maintenance,Trash,Snow Removal,Other
Senior Community No
Tax ID 17-03G-0181
Ownership Fee Simple
SqFt Source Assessor
Acceptable Financing Cash, Conventional, FHA, VA
Horse Property N
Listing Terms Cash, Conventional, FHA, VA
Financing Cash,Conventional,FHA,VA
Special Listing Condition Standard
Pets Allowed Number Limit
Read Less
Want to know what your home might be worth? Contact us for a FREE valuation!

Our team is ready to help you sell your home for the highest possible price ASAP

Bought with Brian C Kelly • Kelly Real Estate, Inc.





