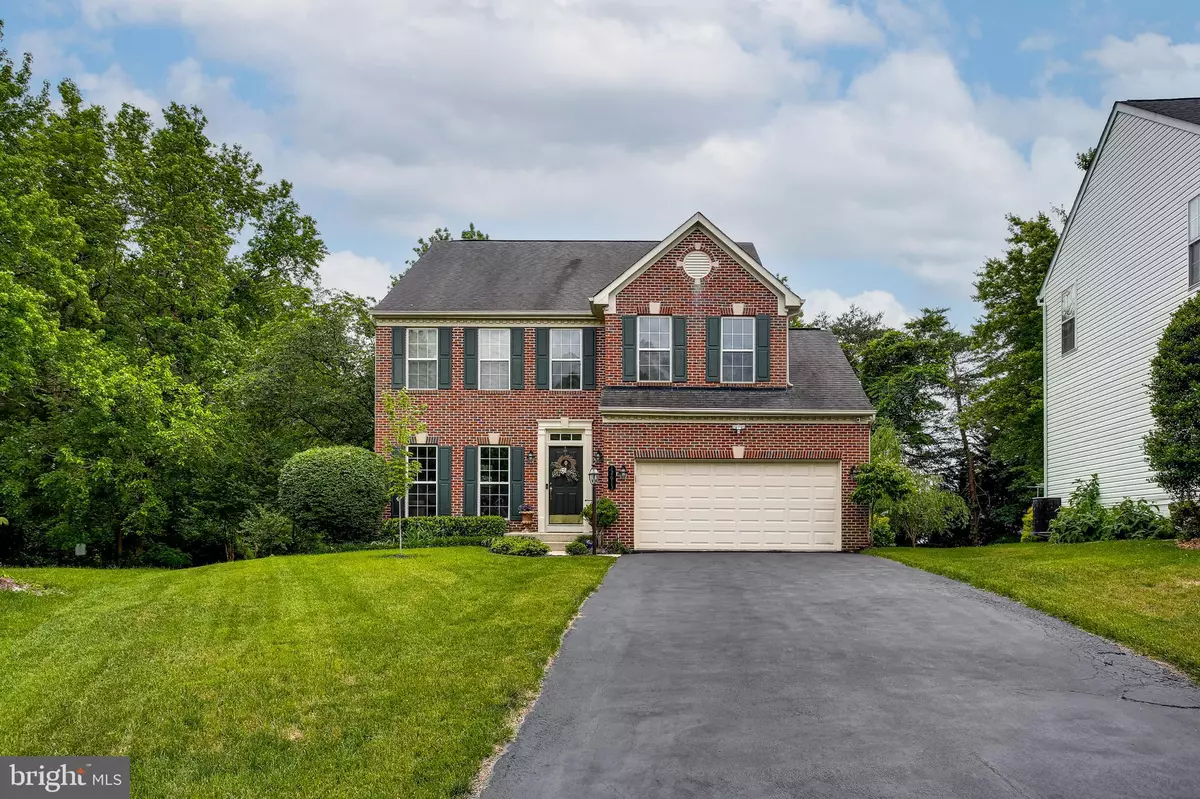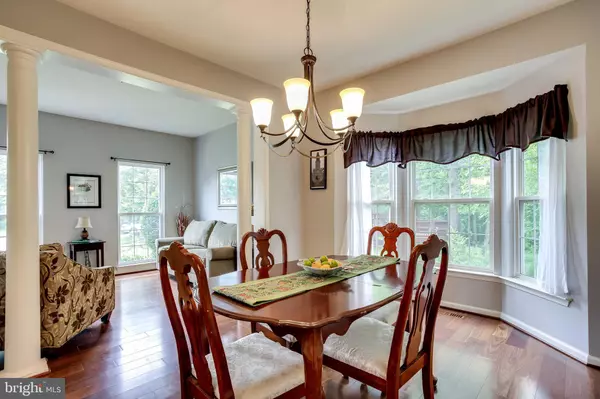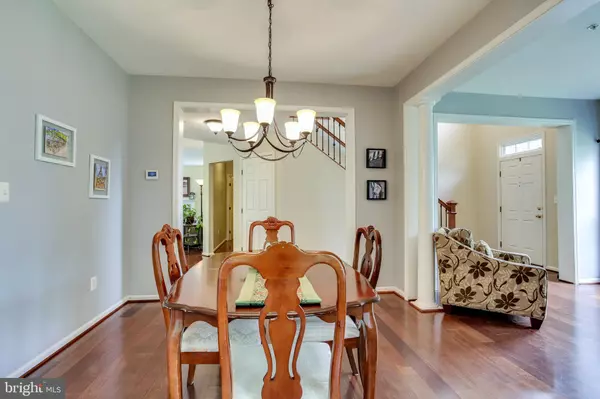$596,000
$585,000
1.9%For more information regarding the value of a property, please contact us for a free consultation.
12613 SHOAL CREEK TER Beltsville, MD 20705
4 Beds
3 Baths
2,436 SqFt
Key Details
Sold Price $596,000
Property Type Single Family Home
Sub Type Detached
Listing Status Sold
Purchase Type For Sale
Square Footage 2,436 sqft
Price per Sqft $244
Subdivision Cross Creek Club
MLS Listing ID MDPG608972
Sold Date 07/07/21
Style Colonial
Bedrooms 4
Full Baths 2
Half Baths 1
HOA Fees $66/qua
HOA Y/N Y
Abv Grd Liv Area 2,436
Originating Board BRIGHT
Year Built 1999
Annual Tax Amount $6,504
Tax Year 2021
Lot Size 9,468 Sqft
Acres 0.22
Property Description
This beautiful 4 bedroom, 2.5 bath brick front colonial home can be found at the end of the cul-de-sac in the sought-after Cross Creek Club neighborhood. You are welcomed by the two-story foyer and amazing updates to include recently installed Brazilian hardwood floors on the entire main level and the upgraded stair railing with black metal balusters. The open and inviting floor plan provides plenty of space with separate living and dining rooms - perfect for entertaining. The gourmet kitchen has also been updated to include white cabinets, granite counters with a center island, stainless steel appliances, recessed lights, as well as a breakfast bar and separate table area. There is also a French door to the two-tier deck, leading down to the patio and beautifully landscaped yard shaded by trees. The family room is just off the kitchen and has a gas fireplace and plenty of windows that provide an abundance of natural light. The main level is finished by a large laundry room, half bath, and access to the 2-car garage. The upper level has a spacious owners suite with a large walk-in closet, and a private, spa-like en-suite that has been fully renovated with soaking tub, separate standing shower, and a double vanity. There are 3 additional, generously sized bedrooms and a shared full bath just down the hall. With easy access to I-95, I-495, Route 29, the ICC and situated between both Baltimore and Washington with access to endless amenities, this is a perfect location!
Location
State MD
County Prince Georges
Zoning RR
Rooms
Other Rooms Living Room, Dining Room, Primary Bedroom, Bedroom 2, Bedroom 3, Kitchen, Family Room, Bedroom 1, Laundry, Bathroom 1, Primary Bathroom, Half Bath
Basement Other, Connecting Stairway, Daylight, Partial, Unfinished, Sump Pump
Interior
Interior Features Breakfast Area, Carpet, Ceiling Fan(s), Family Room Off Kitchen, Floor Plan - Open, Formal/Separate Dining Room, Kitchen - Eat-In, Kitchen - Gourmet, Kitchen - Island, Kitchen - Table Space, Soaking Tub, Tub Shower, Upgraded Countertops, Walk-in Closet(s), Wood Floors
Hot Water Natural Gas
Heating Forced Air
Cooling Ceiling Fan(s), Central A/C
Fireplaces Number 1
Fireplaces Type Fireplace - Glass Doors, Gas/Propane
Equipment Built-In Microwave, Dishwasher, Disposal, Dryer, Icemaker, Refrigerator, Stainless Steel Appliances, Stove, Washer
Fireplace Y
Appliance Built-In Microwave, Dishwasher, Disposal, Dryer, Icemaker, Refrigerator, Stainless Steel Appliances, Stove, Washer
Heat Source Natural Gas
Laundry Main Floor
Exterior
Exterior Feature Deck(s), Patio(s)
Parking Features Garage - Front Entry, Garage Door Opener, Inside Access
Garage Spaces 2.0
Amenities Available Tennis Courts, Swimming Pool
Water Access N
Accessibility None
Porch Deck(s), Patio(s)
Attached Garage 2
Total Parking Spaces 2
Garage Y
Building
Story 3
Sewer Public Sewer
Water Public
Architectural Style Colonial
Level or Stories 3
Additional Building Above Grade, Below Grade
New Construction N
Schools
School District Prince George'S County Public Schools
Others
HOA Fee Include Snow Removal,Pool(s),Common Area Maintenance
Senior Community No
Tax ID 17013120995
Ownership Fee Simple
SqFt Source Assessor
Special Listing Condition Standard
Read Less
Want to know what your home might be worth? Contact us for a FREE valuation!

Our team is ready to help you sell your home for the highest possible price ASAP

Bought with Lakeisha Davis • City Chic Real Estate





