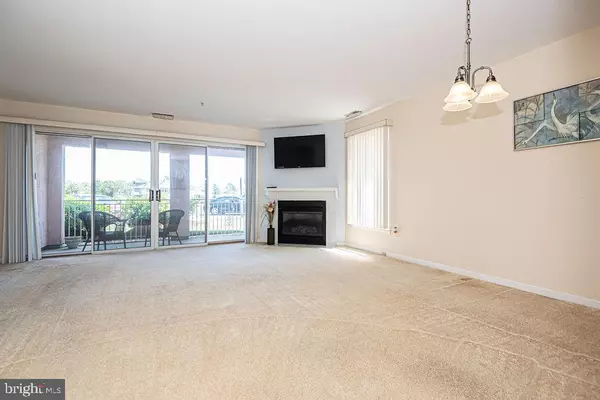$185,000
$199,000
7.0%For more information regarding the value of a property, please contact us for a free consultation.
7607 YACHT CLUB DR #7607 Ocean Pines, MD 21811
1 Bed
2 Baths
794 SqFt
Key Details
Sold Price $185,000
Property Type Condo
Sub Type Condo/Co-op
Listing Status Sold
Purchase Type For Sale
Square Footage 794 sqft
Price per Sqft $232
Subdivision Ocean Pines - Marina Village
MLS Listing ID MDWO122310
Sold Date 07/07/21
Style Contemporary,Coastal
Bedrooms 1
Full Baths 1
Half Baths 1
Condo Fees $1,392/qua
HOA Fees $83/ann
HOA Y/N Y
Abv Grd Liv Area 794
Originating Board BRIGHT
Year Built 1997
Annual Tax Amount $1,520
Tax Year 2020
Lot Dimensions 0.00 x 0.00
Property Description
Major Price Adjustment !Beautiful Marina Village first level 1 BR/ 1.5 BA condo Awaits Your Arrival and is Move In Ready! Only Steps to the Yacht Club/Restaurant of Ocean Pines, Ocean Pines Marina and direct access to the bay. As you walk in the front door you will love the space and size of this beautiful condo. The large kitchen is sure to delight the chef in your family. The kitchen flows to the dining area and great room with a gas fireplace for year round enjoyment. Large Private Balcony Overlooks the Yacht Club Marina and Restaurant and bay. Open and Airy Floor plan with wonderful Oversize Master Suite and Master Bath Half Bath Laundry room, Marbled Fireplace and expansive Private Balcony help to make this beautiful condo more desirable to family and friends and guests. Condo also features newer hot water heater, new garbage disposal and newer HVAC plus private locked storage unit for all your year round needs. Hurry now before the season hits to enjoy the home this summer as a second home or make it your primary home. Walk to Pines Point Boat Marina or the Yacht Club for your evening coffee or cocktail . Seller is providing a one year home warranty for peace of mind! Condo is a well-managed building and well maintain with lighted parking all year round Come take a look today and start making wonderful memories at the beach! Call for your private showing now!
Location
State MD
County Worcester
Area Worcester Ocean Pines
Zoning B-2
Rooms
Other Rooms Dining Room, Primary Bedroom, Kitchen, Great Room, Primary Bathroom, Half Bath
Main Level Bedrooms 1
Interior
Interior Features Carpet, Ceiling Fan(s), Combination Dining/Living, Entry Level Bedroom, Floor Plan - Open, Window Treatments
Hot Water Electric
Heating Central, Heat Pump(s)
Cooling Central A/C, Ceiling Fan(s)
Flooring Carpet, Laminated
Fireplaces Number 1
Fireplaces Type Mantel(s), Marble
Equipment Built-In Microwave, Built-In Range, Dishwasher, Disposal, Oven - Self Cleaning, Oven/Range - Electric, Refrigerator, Washer/Dryer Stacked, Water Heater
Furnishings No
Fireplace Y
Window Features Insulated,Screens,Storm,Sliding
Appliance Built-In Microwave, Built-In Range, Dishwasher, Disposal, Oven - Self Cleaning, Oven/Range - Electric, Refrigerator, Washer/Dryer Stacked, Water Heater
Heat Source Central
Laundry Washer In Unit, Dryer In Unit
Exterior
Exterior Feature Balcony
Utilities Available Cable TV
Amenities Available Baseball Field, Beach Club, Bike Trail, Boat Ramp, Common Grounds, Community Center, Gift Shop, Golf Course Membership Available, Jog/Walk Path, Lake, Library, Marina/Marina Club, Picnic Area, Pool - Indoor, Pool - Outdoor, Pool Mem Avail, Tennis Courts, Tot Lots/Playground
Water Access N
View Marina
Roof Type Asphalt
Accessibility 36\"+ wide Halls, Accessible Switches/Outlets, 32\"+ wide Doors, Grab Bars Mod, Level Entry - Main
Porch Balcony
Garage N
Building
Lot Description Cleared
Story 3
Unit Features Garden 1 - 4 Floors
Foundation Slab
Sewer Public Sewer
Water Public
Architectural Style Contemporary, Coastal
Level or Stories 3
Additional Building Above Grade, Below Grade
New Construction N
Schools
Elementary Schools Showell
Middle Schools Stephen Decatur
High Schools Stephen Decatur
School District Worcester County Public Schools
Others
Pets Allowed Y
HOA Fee Include Common Area Maintenance,Ext Bldg Maint,Insurance,Lawn Maintenance,Management,Reserve Funds,Road Maintenance,Trash,Water
Senior Community No
Tax ID 03-143066
Ownership Condominium
Security Features Smoke Detector
Acceptable Financing Conventional, Cash
Listing Terms Conventional, Cash
Financing Conventional,Cash
Special Listing Condition Standard
Pets Description Cats OK, Dogs OK
Read Less
Want to know what your home might be worth? Contact us for a FREE valuation!

Our team is ready to help you sell your home for the highest possible price ASAP

Bought with Mary Ann E. O'Malley • RE/MAX Advantage Realty






