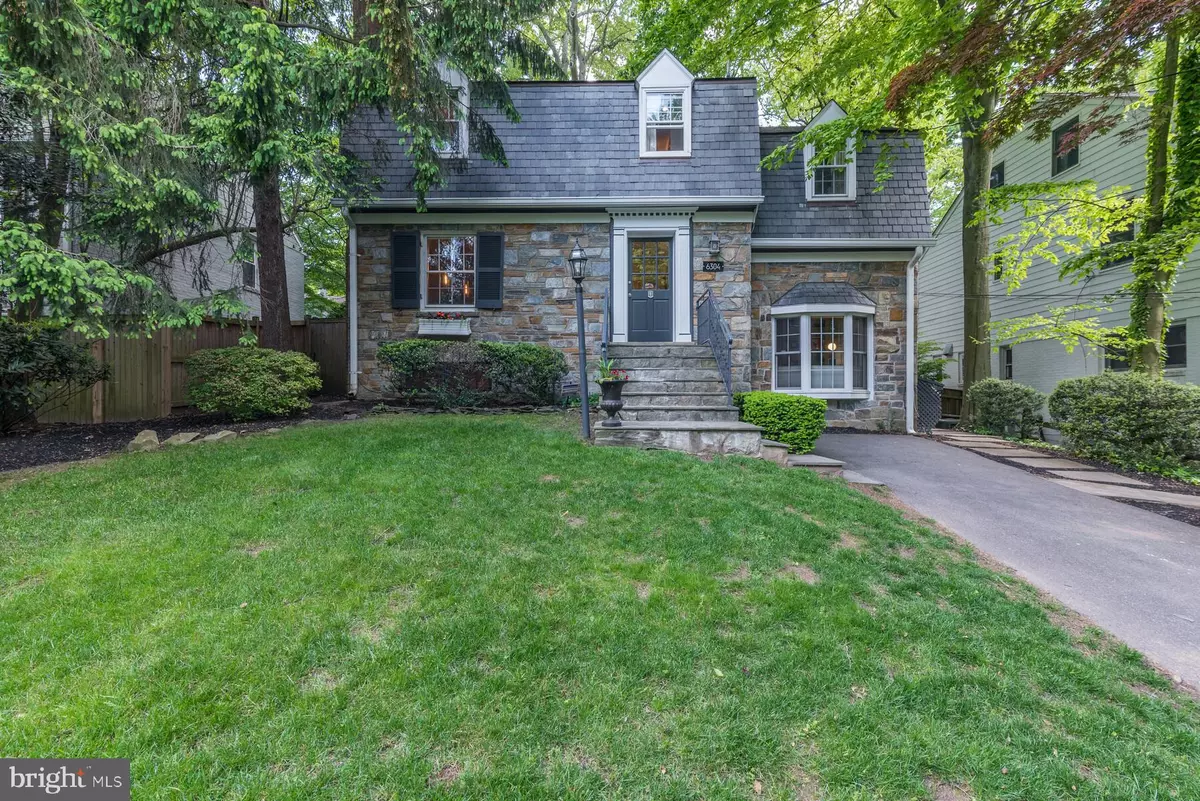$1,160,000
$1,079,000
7.5%For more information regarding the value of a property, please contact us for a free consultation.
6304 MASSACHUSETTS AVE Bethesda, MD 20816
4 Beds
3 Baths
2,505 SqFt
Key Details
Sold Price $1,160,000
Property Type Single Family Home
Sub Type Detached
Listing Status Sold
Purchase Type For Sale
Square Footage 2,505 sqft
Price per Sqft $463
Subdivision Glen Echo Heights
MLS Listing ID MDMC757892
Sold Date 06/24/21
Style Colonial
Bedrooms 4
Full Baths 2
Half Baths 1
HOA Y/N N
Abv Grd Liv Area 2,088
Originating Board BRIGHT
Year Built 1940
Annual Tax Amount $9,760
Tax Year 2021
Lot Size 10,725 Sqft
Acres 0.25
Property Description
From the old-world appeal of this stone and slate colonial, one would not anticipate the bright, airy kitchen addition with its adjoining family room that highlight the main level! Add to that a spacious screened porch and fabulous patio for enjoying the level grassy yard and you quickly realize what a special opportunity this is! The circular flow of the layout is conducive to entertaining that will naturally involve the outdoor facilities in any weather. There are two updated baths on the second level along with the original three bedrooms and a half bath (powder room) on the main level. What once was the garage now offers a fourth bedroom and a mudroom at the side door. The butler's pantry provides more cabinet storage and counter space along with another sink and an extra, under-counter refrigerator. It is an easy commute to downtown DC from this location and thriving downtown Bethesda is a bike ride away. Recreational opportunities abound with the Capital Crescent Trail, Glen Echo Park and the C&O Canal nearby. Check out the public school cluster!
Location
State MD
County Montgomery
Zoning R90
Rooms
Other Rooms Family Room, Recreation Room
Basement Improved
Main Level Bedrooms 1
Interior
Hot Water Natural Gas
Heating Forced Air
Cooling Central A/C
Flooring Hardwood
Fireplaces Number 2
Heat Source Natural Gas
Exterior
Exterior Feature Patio(s), Porch(es), Screened
Garage Spaces 5.0
Waterfront N
Water Access N
Roof Type Slate
Accessibility None
Porch Patio(s), Porch(es), Screened
Parking Type Driveway, Off Street
Total Parking Spaces 5
Garage N
Building
Story 3
Sewer Public Sewer
Water Public
Architectural Style Colonial
Level or Stories 3
Additional Building Above Grade, Below Grade
New Construction N
Schools
Elementary Schools Wood Acres
Middle Schools Thomas W. Pyle
High Schools Walt Whitman
School District Montgomery County Public Schools
Others
Senior Community No
Tax ID 160700504041
Ownership Fee Simple
SqFt Source Assessor
Special Listing Condition Standard
Read Less
Want to know what your home might be worth? Contact us for a FREE valuation!

Our team is ready to help you sell your home for the highest possible price ASAP

Bought with Summer S Smith • Keller Williams Capital Properties






