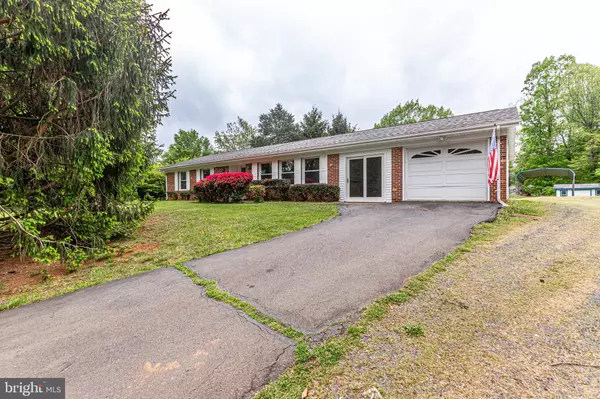$400,000
$390,000
2.6%For more information regarding the value of a property, please contact us for a free consultation.
7002 SETTLERS RIDGE RD Warrenton, VA 20187
3 Beds
2 Baths
1,400 SqFt
Key Details
Sold Price $400,000
Property Type Single Family Home
Sub Type Detached
Listing Status Sold
Purchase Type For Sale
Square Footage 1,400 sqft
Price per Sqft $285
Subdivision South Hill Estates
MLS Listing ID VAFQ170460
Sold Date 06/18/21
Style Ranch/Rambler
Bedrooms 3
Full Baths 2
HOA Fees $6/ann
HOA Y/N Y
Abv Grd Liv Area 1,400
Originating Board BRIGHT
Year Built 1979
Annual Tax Amount $2,521
Tax Year 2020
Lot Size 0.501 Acres
Acres 0.5
Property Description
Welcome home! Conveniently located on the DC side of Warrenton in the sought after community of South Hill II Estates, sits this lovely, original owner, 3BR/2FB rambler on an impressive 1/2 acre lot. Upon entering you'll notice the new floors, with fresh paint throughout, an eat-in kitchen w/ updated SS appliances, new carpet in ALL bedrooms, recently serviced HVAC/chimney, and so much more! Outside, you'll notice an extensive concrete patio overlooking the massive, private backyard, with a shed and carport. Easy access to amenities, Town of Warrenton/Gainesville, and commuter routes! Come see for yourself what this great property and neighborhood have to offer! Kettle Run HS * Auburn Middle * C Hunter Ritchie Elementary
Location
State VA
County Fauquier
Zoning R1
Rooms
Main Level Bedrooms 3
Interior
Interior Features Ceiling Fan(s), Dining Area, Family Room Off Kitchen, Floor Plan - Traditional, Kitchen - Eat-In
Hot Water Electric
Heating Forced Air
Cooling Central A/C, Ceiling Fan(s)
Flooring Ceramic Tile, Carpet, Laminated
Fireplaces Number 1
Fireplaces Type Screen
Equipment Built-In Microwave, Dishwasher, Dryer, Oven/Range - Electric, Stainless Steel Appliances, Washer, Water Heater
Furnishings No
Fireplace Y
Appliance Built-In Microwave, Dishwasher, Dryer, Oven/Range - Electric, Stainless Steel Appliances, Washer, Water Heater
Heat Source Propane - Leased
Laundry Washer In Unit, Dryer In Unit, Main Floor
Exterior
Exterior Feature Patio(s), Porch(es)
Parking Features Garage - Front Entry, Garage Door Opener
Garage Spaces 5.0
Utilities Available Cable TV Available
Amenities Available Common Grounds
Water Access N
Accessibility None
Porch Patio(s), Porch(es)
Attached Garage 1
Total Parking Spaces 5
Garage Y
Building
Lot Description Backs to Trees, Cleared, No Thru Street, Rear Yard
Story 1
Foundation Block
Sewer On Site Septic
Water Public
Architectural Style Ranch/Rambler
Level or Stories 1
Additional Building Above Grade, Below Grade
Structure Type Dry Wall
New Construction N
Schools
Elementary Schools C. H. Ritchie
Middle Schools Auburn
High Schools Kettle Run
School District Fauquier County Public Schools
Others
Pets Allowed Y
HOA Fee Include None
Senior Community No
Tax ID 7905-37-3137
Ownership Fee Simple
SqFt Source Assessor
Acceptable Financing Negotiable
Horse Property N
Listing Terms Negotiable
Financing Negotiable
Special Listing Condition Standard
Pets Allowed No Pet Restrictions
Read Less
Want to know what your home might be worth? Contact us for a FREE valuation!

Our team is ready to help you sell your home for the highest possible price ASAP

Bought with Heather A Skowronsky • Berkshire Hathaway HomeServices PenFed Realty





