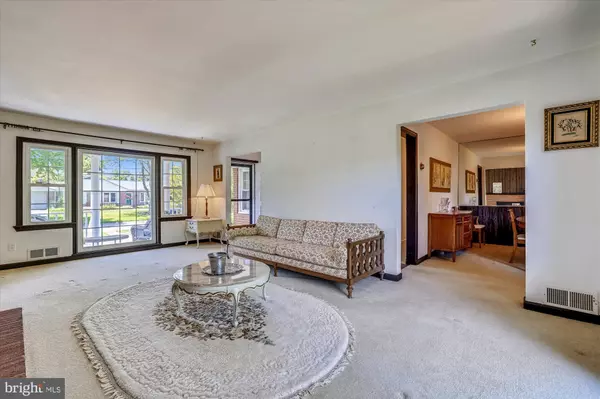$737,000
$725,000
1.7%For more information regarding the value of a property, please contact us for a free consultation.
9713 BELLEVUE DR Bethesda, MD 20814
3 Beds
2 Baths
2,031 SqFt
Key Details
Sold Price $737,000
Property Type Single Family Home
Sub Type Detached
Listing Status Sold
Purchase Type For Sale
Square Footage 2,031 sqft
Price per Sqft $362
Subdivision Locust Hill Estates
MLS Listing ID MDMC758234
Sold Date 06/17/21
Style Ranch/Rambler
Bedrooms 3
Full Baths 2
HOA Y/N N
Abv Grd Liv Area 1,681
Originating Board BRIGHT
Year Built 1950
Annual Tax Amount $6,806
Tax Year 2021
Lot Size 0.282 Acres
Acres 0.28
Property Description
Owned by one family since 1975, this home is sited on one of the larger lots (.28ac) in Locust Hill Estates. This spacious 3br, 2ba up rambler has approximately 1,680 sq feet on the main level. The main level offers a large living room with wood burning fireplace, a nice dining room and a smartly laid out kitchen that opens to a sunroom that overlooks the patio and big back yard. Three good sized bedrooms complete the main level. The lower level is almost as spacious as the upper level and offers plenty of useful space for in home office, rec room, craft rooms etc. The lower level has a walk up exit to the back yard. Replacement windows. Minutes from the Beltway, 270, and downtown Bethesda and a short distance to NIH, Walter Reed, and the Metro
Location
State MD
County Montgomery
Zoning R60
Direction South
Rooms
Basement Improved, Daylight, Partial, Windows
Main Level Bedrooms 3
Interior
Interior Features Ceiling Fan(s), Entry Level Bedroom, Floor Plan - Traditional, Formal/Separate Dining Room, Kitchen - Eat-In, Kitchen - Table Space, Wood Floors
Hot Water Natural Gas
Heating Forced Air
Cooling Central A/C, Ceiling Fan(s)
Flooring Carpet, Hardwood, Partially Carpeted
Fireplaces Number 1
Fireplaces Type Wood, Brick
Equipment Dishwasher, Dryer - Electric, Oven/Range - Electric, Refrigerator, Washer, Water Heater
Furnishings No
Fireplace Y
Window Features Bay/Bow
Appliance Dishwasher, Dryer - Electric, Oven/Range - Electric, Refrigerator, Washer, Water Heater
Heat Source Natural Gas
Laundry Basement
Exterior
Garage Garage - Front Entry, Garage Door Opener
Garage Spaces 1.0
Fence Rear
Waterfront N
Water Access N
Roof Type Composite
Accessibility None
Parking Type Attached Garage
Attached Garage 1
Total Parking Spaces 1
Garage Y
Building
Story 2
Sewer Public Sewer
Water Public
Architectural Style Ranch/Rambler
Level or Stories 2
Additional Building Above Grade, Below Grade
New Construction N
Schools
School District Montgomery County Public Schools
Others
Pets Allowed Y
Senior Community No
Tax ID 160700596938
Ownership Fee Simple
SqFt Source Assessor
Horse Property N
Special Listing Condition Standard
Pets Description No Pet Restrictions
Read Less
Want to know what your home might be worth? Contact us for a FREE valuation!

Our team is ready to help you sell your home for the highest possible price ASAP

Bought with Priscilla P Thomas-Jews • Signature Real Estate Associates






