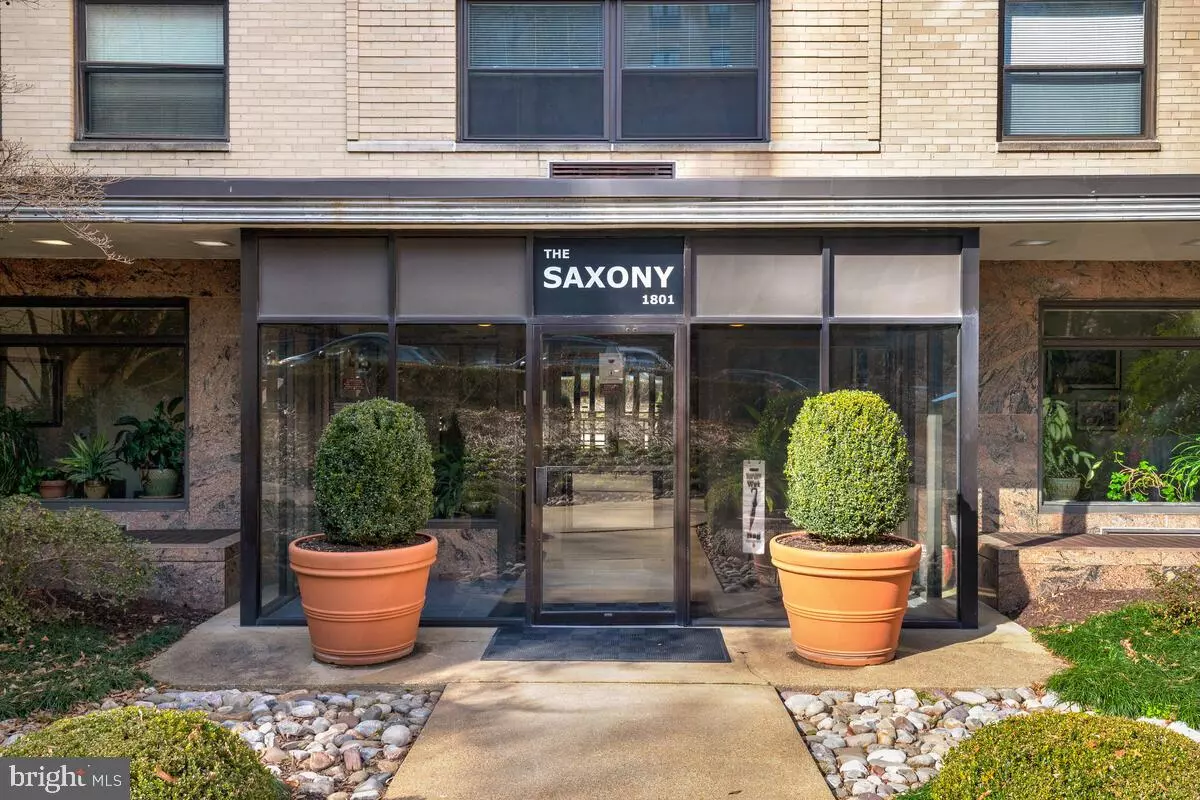$164,000
$168,500
2.7%For more information regarding the value of a property, please contact us for a free consultation.
1801 CLYDESDALE PL NW #404 Washington, DC 20009
1 Bath
450 SqFt
Key Details
Sold Price $164,000
Property Type Condo
Sub Type Condo/Co-op
Listing Status Sold
Purchase Type For Sale
Square Footage 450 sqft
Price per Sqft $364
Subdivision Mount Pleasant
MLS Listing ID DCDC506968
Sold Date 06/03/21
Style Traditional
Full Baths 1
Condo Fees $357/mo
HOA Y/N N
Abv Grd Liv Area 450
Originating Board BRIGHT
Year Built 1950
Annual Tax Amount $126,953
Tax Year 2020
Property Description
PRICE IMPROVEMENT!!! The Saxony is a seven-story cooperative building established in 1984, consisting of 161 units with a mix of studio, one and two bedroom residences. Unit #404 is a Charming Adams Morgan Studio that includes an Open Concept Kitchen and Living Room Space. The bedroom nook makes this unit feel more like a junior 1 bedroom than a studio! Updated parquet floors and 2019 full bathroom renovation add to the appeal of this unit! The building includes 24 Hour Front Desk Staff, Roof Deck with sweeping views of the city, fitness center and meeting room. What a location, central to Columbia Heights, Woodley Park and Directly Behind Smithsonian's National Zoo! Walkable to public transportation, fine dining and Harris Teeter, plus so much more!! No underlying mortgage keeps the monthly coop fee low! Coop Fee Includes taxes, building management, operating expenses, insurance, water and gas all for $357.35 per month! Electric is only item owners pays.
Location
State DC
County Washington
Zoning RA-2
Rooms
Other Rooms Kitchen, Family Room, Foyer, Other
Interior
Interior Features Built-Ins, Dining Area, Elevator, Upgraded Countertops, Wood Floors
Hot Water Electric
Heating Wall Unit
Cooling Wall Unit
Equipment Built-In Microwave, Dishwasher, Disposal, Intercom, Refrigerator, Stove
Furnishings Yes
Appliance Built-In Microwave, Dishwasher, Disposal, Intercom, Refrigerator, Stove
Heat Source Electric
Laundry Common
Exterior
Exterior Feature Deck(s), Roof
Utilities Available Cable TV, Cable TV Available, Electric Available
Amenities Available Common Grounds, Concierge, Elevator, Fitness Center, Laundry Facilities, Meeting Room
Water Access N
Accessibility Elevator
Porch Deck(s), Roof
Garage N
Building
Story 1
Unit Features Mid-Rise 5 - 8 Floors
Sewer Public Sewer
Water Public
Architectural Style Traditional
Level or Stories 1
Additional Building Above Grade, Below Grade
New Construction N
Schools
School District District Of Columbia Public Schools
Others
HOA Fee Include Common Area Maintenance,Custodial Services Maintenance,Gas,Insurance,Lawn Maintenance,Reserve Funds,Snow Removal,Taxes,Trash,Water,Ext Bldg Maint
Senior Community No
Tax ID 2586//0814
Ownership Cooperative
Acceptable Financing FHA, Conventional, VA
Listing Terms FHA, Conventional, VA
Financing FHA,Conventional,VA
Special Listing Condition Standard
Read Less
Want to know what your home might be worth? Contact us for a FREE valuation!

Our team is ready to help you sell your home for the highest possible price ASAP

Bought with Kevin Hughes • Compass






