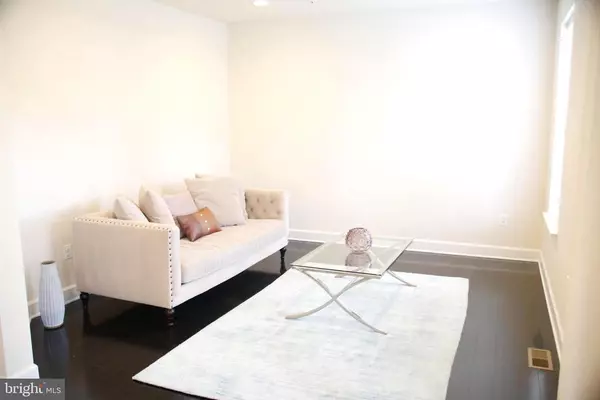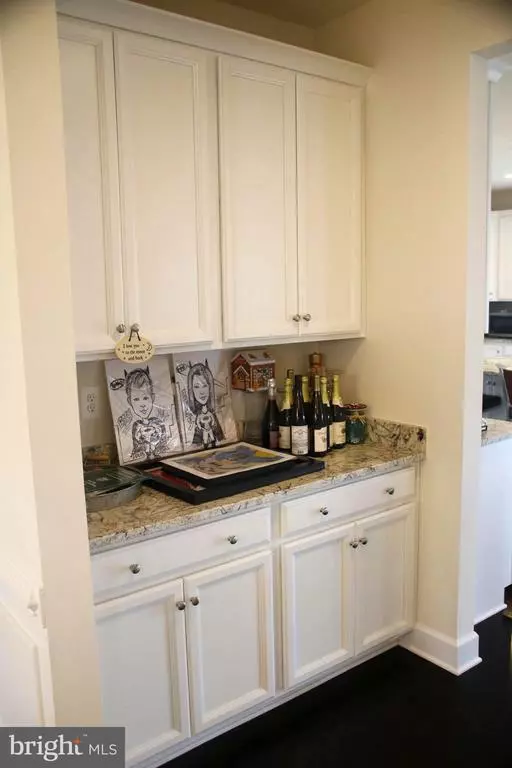$920,000
$920,000
For more information regarding the value of a property, please contact us for a free consultation.
5709 ACHILLE LN Rockville, MD 20855
5 Beds
5 Baths
5,358 SqFt
Key Details
Sold Price $920,000
Property Type Single Family Home
Sub Type Detached
Listing Status Sold
Purchase Type For Sale
Square Footage 5,358 sqft
Price per Sqft $171
Subdivision None Available
MLS Listing ID MDMC753772
Sold Date 06/01/21
Style Colonial,Traditional
Bedrooms 5
Full Baths 4
Half Baths 1
HOA Fees $92/mo
HOA Y/N Y
Abv Grd Liv Area 3,858
Originating Board BRIGHT
Year Built 2016
Annual Tax Amount $8,843
Tax Year 2020
Lot Size 0.509 Acres
Acres 0.51
Property Description
Beautiful 5 bedroom 4 and 1 half bath colonial house in the Preserve at Rock Creek built by Stanley Martin Custom Homes. Convenience! Close to Rockville, Olney, and Gaithersburg as well easy access to many commuter routes. Enjoy walking? Close distance to trails and parks. On the main floor there is plenty of space for family and friends to enjoy with a sitting room, dedicated dining room, and large living room that opens up into the kitchen. Upstairs there are 4 bedrooms and 3 full baths. The Master Bedroom features a bathroom with both a shower and a bath as well as a closet that's partitioned into two. Another one of the bedrooms has it's own full bath and all of the bedrooms feature their own walk-in closets. Additionally, the washer and dryer are located upstairs for easy access. The basement is also great for entertaining. It features a minibar and has ample room for all kinds of activities. The media room is just the right size to enjoy your favorite program or movie. The extra bedroom and full bath are great for guests.
Location
State MD
County Montgomery
Zoning RNC
Direction East
Rooms
Other Rooms Dining Room, Sitting Room, Bedroom 2, Bedroom 4, Bedroom 5, Kitchen, Family Room, Den, Foyer, Bedroom 1, Great Room, Storage Room, Utility Room, Media Room, Bathroom 1, Bathroom 2, Bathroom 3, Half Bath, Additional Bedroom
Basement Walkout Level
Interior
Interior Features Formal/Separate Dining Room, Kitchen - Eat-In, Kitchen - Island
Hot Water Natural Gas
Heating Forced Air
Cooling Central A/C
Flooring Hardwood, Carpet
Fireplaces Number 1
Fireplaces Type Gas/Propane
Equipment Built-In Microwave, Dishwasher, Oven - Wall
Fireplace Y
Appliance Built-In Microwave, Dishwasher, Oven - Wall
Heat Source Natural Gas
Exterior
Parking Features Built In, Garage - Side Entry, Inside Access
Garage Spaces 2.0
Water Access N
Accessibility None
Attached Garage 2
Total Parking Spaces 2
Garage Y
Building
Story 3
Sewer Public Sewer
Water Public
Architectural Style Colonial, Traditional
Level or Stories 3
Additional Building Above Grade, Below Grade
New Construction N
Schools
Elementary Schools Sequoyah
Middle Schools Redland
High Schools Col. Zadok Magruder
School District Montgomery County Public Schools
Others
Senior Community No
Tax ID 160803685416
Ownership Fee Simple
SqFt Source Assessor
Special Listing Condition Standard
Read Less
Want to know what your home might be worth? Contact us for a FREE valuation!

Our team is ready to help you sell your home for the highest possible price ASAP

Bought with Ned C Li • H & I Real Estate





