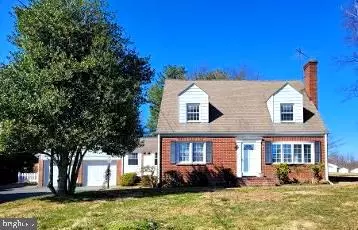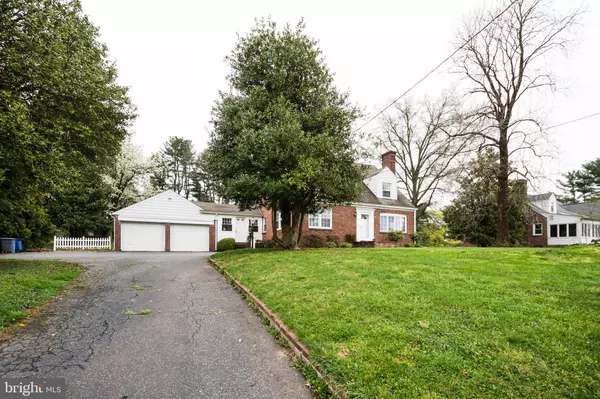$364,900
$364,900
For more information regarding the value of a property, please contact us for a free consultation.
112 W JARRETTSVILLE RD Forest Hill, MD 21050
4 Beds
2 Baths
1,581 SqFt
Key Details
Sold Price $364,900
Property Type Single Family Home
Sub Type Detached
Listing Status Sold
Purchase Type For Sale
Square Footage 1,581 sqft
Price per Sqft $230
Subdivision None Available
MLS Listing ID MDHR257782
Sold Date 05/28/21
Style Cape Cod
Bedrooms 4
Full Baths 1
Half Baths 1
HOA Y/N N
Abv Grd Liv Area 1,581
Originating Board BRIGHT
Year Built 1954
Annual Tax Amount $2,966
Tax Year 2020
Lot Size 0.875 Acres
Acres 0.88
Property Description
REDUCED!!! Forest Hill! 4 Bedroom All Brick Cape Cod sitting on 0.887 acres. Beautiful tree lined level rear yard . Spacious Closed in breezeway. 2 car attached garage . Original hardwood floors through-out. Some under carpet. Garden window in eat-in kitchen looking out to patio and landscaped yard. Bright and sunny Formal dining room . First floor bedroom/office/play room with closet and 2 windows. Huge bright living room with bay window and pellet stove. Upper level has 3 bedrooms all with ceiling fans and hardwoods under carpet. Master bedroom has a cedar closet with stairs to attic. New furnace with tank less water heater, basement has been water proofed. New electric service box. Walk up stairs to patio. Water purification system. Shows pride of Ownership!
Location
State MD
County Harford
Zoning VR
Rooms
Other Rooms Living Room, Dining Room, Primary Bedroom, Bedroom 2, Bedroom 3, Bedroom 4, Kitchen
Basement Full, Heated, Interior Access, Outside Entrance, Rear Entrance, Sump Pump, Unfinished, Walkout Stairs, Water Proofing System, Windows
Main Level Bedrooms 1
Interior
Interior Features Attic, Carpet, Ceiling Fan(s), Floor Plan - Traditional, Formal/Separate Dining Room, Kitchen - Eat-In, Kitchen - Table Space, Pantry, Window Treatments, Wood Floors, Other
Hot Water Electric
Heating Baseboard - Hot Water
Cooling Ceiling Fan(s), Central A/C
Flooring Carpet, Hardwood
Fireplaces Number 1
Fireplaces Type Insert, Mantel(s), Other
Equipment Built-In Microwave, Dishwasher, Dryer, Dryer - Electric, Exhaust Fan, Extra Refrigerator/Freezer, Freezer, Icemaker, Oven/Range - Electric, Refrigerator, Stove, Washer, Water Heater
Fireplace Y
Window Features Bay/Bow,Screens,Double Pane,Storm
Appliance Built-In Microwave, Dishwasher, Dryer, Dryer - Electric, Exhaust Fan, Extra Refrigerator/Freezer, Freezer, Icemaker, Oven/Range - Electric, Refrigerator, Stove, Washer, Water Heater
Heat Source Oil
Exterior
Garage Garage - Front Entry, Garage Door Opener, Inside Access
Garage Spaces 2.0
Waterfront N
Water Access N
Accessibility None
Parking Type Attached Garage, Driveway
Attached Garage 2
Total Parking Spaces 2
Garage Y
Building
Lot Description Landscaping, Level, Not In Development, Rear Yard
Story 3
Sewer Septic Exists, On Site Septic
Water Well
Architectural Style Cape Cod
Level or Stories 3
Additional Building Above Grade, Below Grade
New Construction N
Schools
School District Harford County Public Schools
Others
Pets Allowed N
Senior Community No
Tax ID 1303052885
Ownership Fee Simple
SqFt Source Assessor
Acceptable Financing Cash, Conventional, FHA, VA, USDA
Horse Property N
Listing Terms Cash, Conventional, FHA, VA, USDA
Financing Cash,Conventional,FHA,VA,USDA
Special Listing Condition Standard
Read Less
Want to know what your home might be worth? Contact us for a FREE valuation!

Our team is ready to help you sell your home for the highest possible price ASAP

Bought with S. James Shipley • ExecuHome Realty






