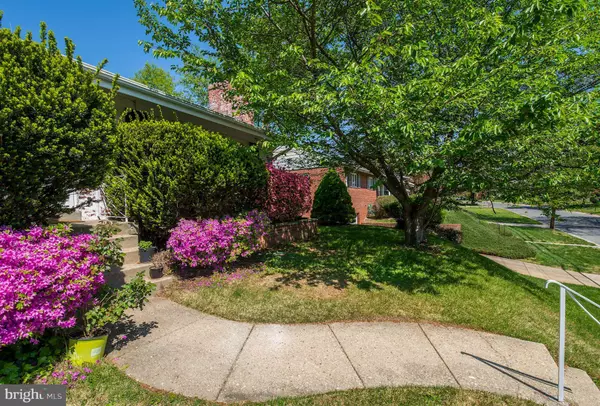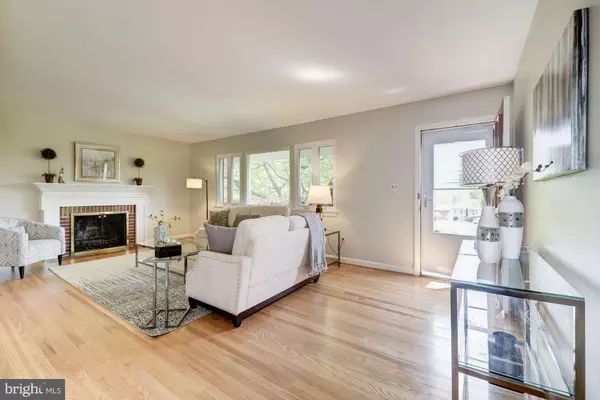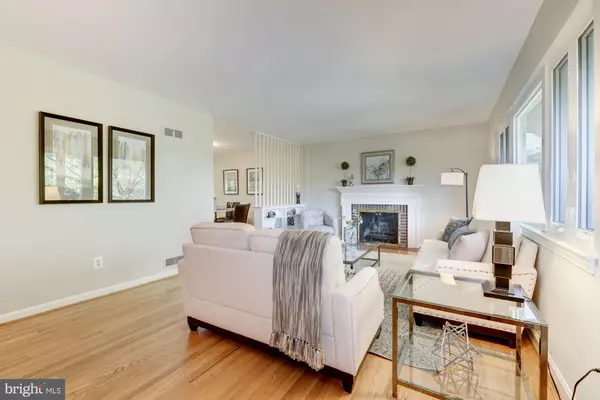$745,000
$749,900
0.7%For more information regarding the value of a property, please contact us for a free consultation.
9300 CHANUTE DR Bethesda, MD 20814
3 Beds
3 Baths
7,700 Sqft Lot
Key Details
Sold Price $745,000
Property Type Single Family Home
Sub Type Detached
Listing Status Sold
Purchase Type For Sale
Subdivision Parkview
MLS Listing ID 1000483826
Sold Date 05/31/18
Style Split Level
Bedrooms 3
Full Baths 2
Half Baths 1
HOA Y/N N
Originating Board MRIS
Year Built 1954
Annual Tax Amount $7,464
Tax Year 2017
Lot Size 7,700 Sqft
Acres 0.18
Property Description
Charming Split-Level in Sought-After Parkview! Renovated Kitchen w/Quartz Counters, Subway Tile Backsplash, & SS Appl. Master BR w/En-Suite Bath & WIC. Spacious Lower Level w/ tons of Storage+Fam/Rec Rm & Bonus Rm. Newer Roof & HVAC. Awesome Backyard w/Sun Rm+Patio make for Great Entertaining! Close Proximity to downtown Bethesda, Walter Reed& Rock Creek Park. Offers, if any, due by Noon Tues 5/8.
Location
State MD
County Montgomery
Zoning R60
Rooms
Other Rooms Living Room, Dining Room, Primary Bedroom, Bedroom 2, Bedroom 3, Kitchen, Game Room, Foyer, Sun/Florida Room, Laundry, Other, Utility Room
Basement Side Entrance, Connecting Stairway, Daylight, Partial, Improved, Heated, Fully Finished, Shelving, Workshop, Space For Rooms
Interior
Interior Features Dining Area, Combination Dining/Living, Primary Bath(s), Wood Floors, Built-Ins, Floor Plan - Traditional
Hot Water Natural Gas
Heating Forced Air
Cooling Central A/C
Fireplaces Number 1
Fireplaces Type Equipment
Equipment Washer/Dryer Hookups Only, Dishwasher, Disposal, Dryer, Exhaust Fan, Microwave, Oven/Range - Electric, Refrigerator, Stove, Washer, Water Heater
Fireplace Y
Appliance Washer/Dryer Hookups Only, Dishwasher, Disposal, Dryer, Exhaust Fan, Microwave, Oven/Range - Electric, Refrigerator, Stove, Washer, Water Heater
Heat Source Natural Gas
Exterior
Garage Garage - Front Entry, Garage Door Opener
Garage Spaces 1.0
Waterfront N
Water Access N
Roof Type Asphalt
Accessibility Other
Attached Garage 1
Total Parking Spaces 1
Garage Y
Building
Story 3+
Sewer Public Septic, Public Sewer
Water Public
Architectural Style Split Level
Level or Stories 3+
New Construction N
Schools
School District Montgomery County Public Schools
Others
Senior Community No
Tax ID 160700628410
Ownership Fee Simple
Special Listing Condition Standard
Read Less
Want to know what your home might be worth? Contact us for a FREE valuation!

Our team is ready to help you sell your home for the highest possible price ASAP

Bought with Joseph G Zorc • Coldwell Banker Realty






