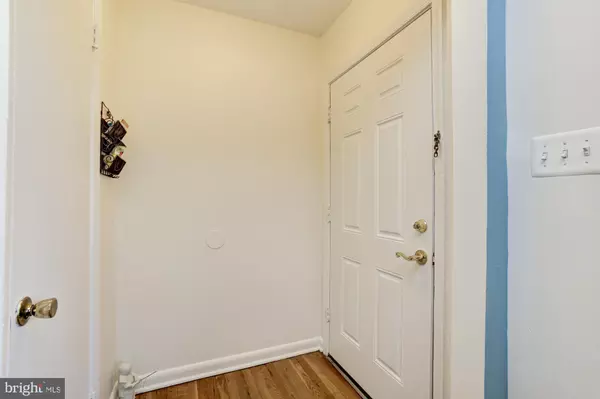$470,000
$470,000
For more information regarding the value of a property, please contact us for a free consultation.
13413 PARKLAND DR Rockville, MD 20853
3 Beds
2 Baths
1,737 SqFt
Key Details
Sold Price $470,000
Property Type Single Family Home
Sub Type Detached
Listing Status Sold
Purchase Type For Sale
Square Footage 1,737 sqft
Price per Sqft $270
Subdivision Wheaton Woods
MLS Listing ID MDMC749194
Sold Date 05/17/21
Style Ranch/Rambler
Bedrooms 3
Full Baths 1
Half Baths 1
HOA Y/N N
Abv Grd Liv Area 1,191
Originating Board BRIGHT
Year Built 1959
Annual Tax Amount $4,025
Tax Year 2020
Lot Size 6,778 Sqft
Acres 0.16
Property Description
Beautiful brick rambler in popular Wheaton Woods!! Clear pride of ownership in this amazing property that features three large main level bedrooms, a spacious living and dining room, a kitchen filled with plenty of counter and cabinet space, and a massive lower level that is perfect for entertainment, at home gym, craft room, or simply added storage space! A recently installed TimberTech composite deck is perfect for quiet summer evenings relaxing at home and a private and well landscaped backyard is great for recreation or gardening! Enjoy a driveway for off street parking, leased solar panels for energy savings, and a premier location! Owners have invested significant amounts into recent updates including the roof, windows, fence, and deck! Just minutes to area shopping/schools, major commuter routes, and RedLine Metro! Come quickly!
Location
State MD
County Montgomery
Zoning R60
Rooms
Basement Connecting Stairway, Daylight, Partial, Full, Interior Access, Unfinished
Interior
Interior Features Attic, Breakfast Area, Combination Dining/Living, Dining Area, Entry Level Bedroom, Floor Plan - Open, Floor Plan - Traditional, Kitchen - Country, Wood Floors
Hot Water Natural Gas
Heating Forced Air
Cooling Central A/C
Flooring Hardwood, Ceramic Tile, Concrete
Window Features Double Pane
Heat Source Natural Gas
Exterior
Exterior Feature Deck(s)
Waterfront N
Water Access N
Accessibility None
Porch Deck(s)
Parking Type Driveway, Off Street
Garage N
Building
Lot Description Cleared, Interior, Front Yard, Landscaping, Level, Private, Rear Yard
Story 2
Sewer Public Sewer
Water Public
Architectural Style Ranch/Rambler
Level or Stories 2
Additional Building Above Grade, Below Grade
Structure Type Dry Wall
New Construction N
Schools
School District Montgomery County Public Schools
Others
Senior Community No
Tax ID 161301276146
Ownership Fee Simple
SqFt Source Assessor
Special Listing Condition Standard
Read Less
Want to know what your home might be worth? Contact us for a FREE valuation!

Our team is ready to help you sell your home for the highest possible price ASAP

Bought with Sheena Saydam • Keller Williams Capital Properties






