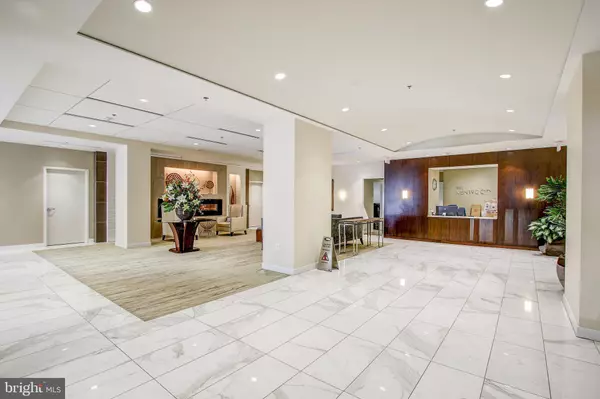$420,000
$420,000
For more information regarding the value of a property, please contact us for a free consultation.
5101 RIVER RD #1704 Bethesda, MD 20816
2 Beds
2 Baths
1,336 SqFt
Key Details
Sold Price $420,000
Property Type Single Family Home
Sub Type Unit/Flat/Apartment
Listing Status Sold
Purchase Type For Sale
Square Footage 1,336 sqft
Price per Sqft $314
Subdivision Kenwood
MLS Listing ID MDMC747946
Sold Date 05/06/21
Style Unit/Flat
Bedrooms 2
Full Baths 2
HOA Fees $1,006/mo
HOA Y/N Y
Abv Grd Liv Area 1,336
Originating Board BRIGHT
Year Built 1969
Annual Tax Amount $3,464
Tax Year 2020
Property Description
Beautiful, bright 2 bedroom apartment with an amazing balcony view facing DC in the lovely Kenwood community! This recently redone apartment includes updated kitchen and bathrooms, 1 parking space, storage room, plenty of closet space, a beautiful outdoor pool with a large sundeck. The Kenwood is near the Crescent Trail, public transportation, shopping, 150 feet to Whole Foods and 300 ft to Giant supermarket, 1 mi to Bethesda Metro and 1 mi to Friendship Hts. Metro. Some of the wonderful amenities are a 24-hour front desk, gym, party room, and outdoor grills. Just minutes from the Beltway.
Location
State MD
County Montgomery
Zoning 7
Rooms
Main Level Bedrooms 2
Interior
Hot Water Natural Gas
Heating Forced Air
Cooling Central A/C
Heat Source Natural Gas
Exterior
Garage Basement Garage
Garage Spaces 1.0
Utilities Available Cable TV Available, Natural Gas Available, Electric Available, Phone Available, Water Available
Amenities Available Cable, Concierge, Convenience Store, Elevator, Extra Storage, Fitness Center, Jog/Walk Path, Laundry Facilities, Library, Meeting Room, Party Room, Picnic Area, Pool - Outdoor, Reserved/Assigned Parking, Satellite TV, Sauna, Swimming Pool, Tot Lots/Playground
Waterfront N
Water Access N
Accessibility 2+ Access Exits, Accessible Switches/Outlets, Elevator, Level Entry - Main, Wheelchair Height Mailbox
Parking Type Parking Garage
Total Parking Spaces 1
Garage N
Building
Story 1
Unit Features Hi-Rise 9+ Floors
Sewer Public Sewer
Water Public
Architectural Style Unit/Flat
Level or Stories 1
Additional Building Above Grade, Below Grade
New Construction N
Schools
School District Montgomery County Public Schools
Others
Pets Allowed N
HOA Fee Include Common Area Maintenance,Custodial Services Maintenance,Electricity,Ext Bldg Maint,Gas,Fiber Optics Available,Health Club,Heat,Lawn Maintenance,Management,Parking Fee,Pool(s),Recreation Facility,Reserve Funds,Sauna,Sewer,Snow Removal,Trash,Water,Alarm System
Senior Community No
Tax ID 160701960203
Ownership Condominium
Special Listing Condition Standard
Read Less
Want to know what your home might be worth? Contact us for a FREE valuation!

Our team is ready to help you sell your home for the highest possible price ASAP

Bought with Susan E Bader • Stuart & Maury, Inc.






