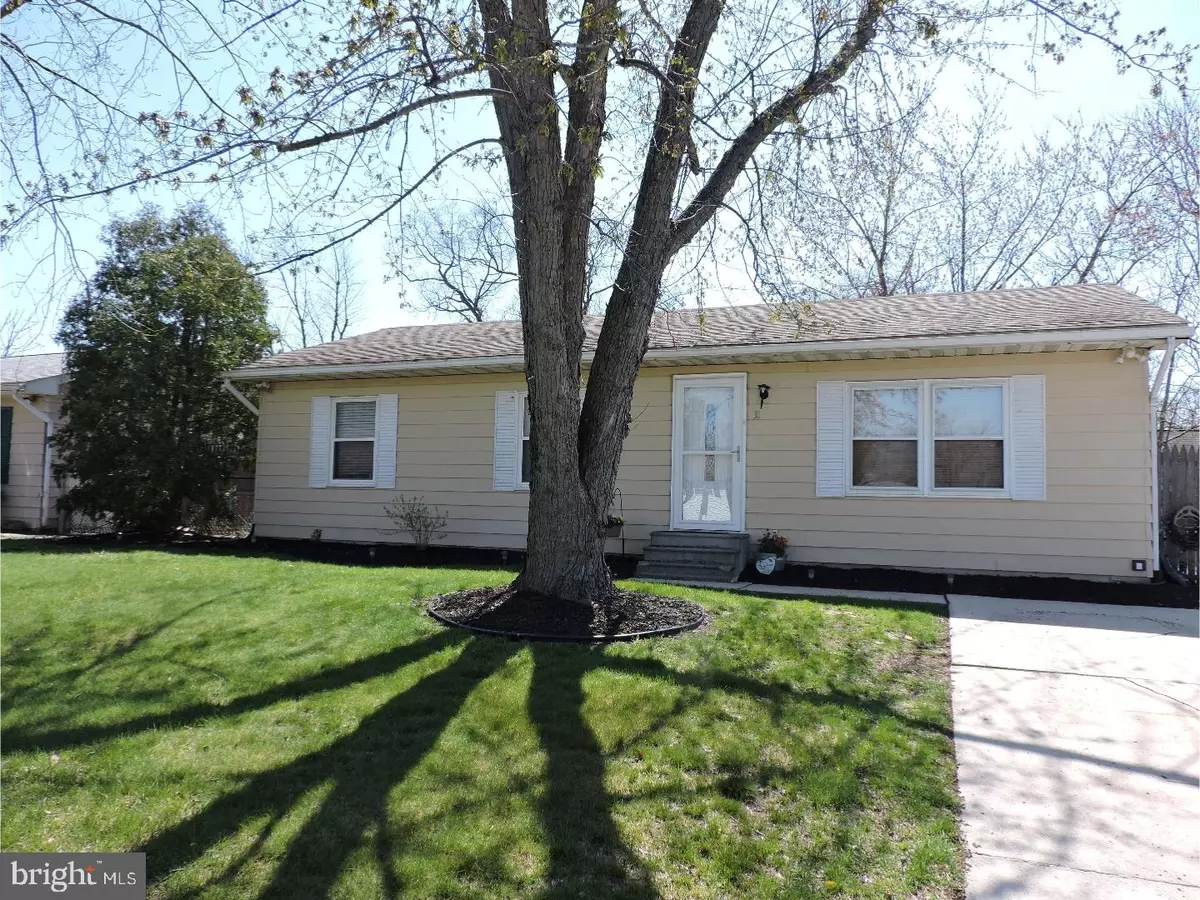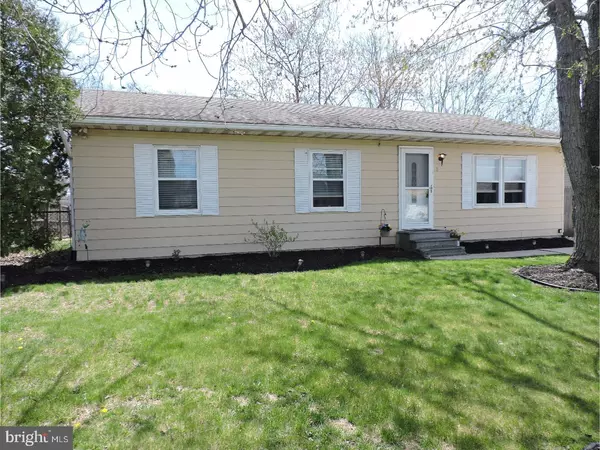$132,000
$134,900
2.1%For more information regarding the value of a property, please contact us for a free consultation.
31 HIGHLAND AVE Erial, NJ 08081
3 Beds
1 Bath
1,008 SqFt
Key Details
Sold Price $132,000
Property Type Single Family Home
Sub Type Detached
Listing Status Sold
Purchase Type For Sale
Square Footage 1,008 sqft
Price per Sqft $130
Subdivision Clementona
MLS Listing ID 1000142178
Sold Date 05/31/18
Style Ranch/Rambler
Bedrooms 3
Full Baths 1
HOA Y/N N
Abv Grd Liv Area 1,008
Originating Board TREND
Year Built 1978
Annual Tax Amount $5,032
Tax Year 2017
Lot Size 6,000 Sqft
Acres 0.14
Lot Dimensions 60X100
Property Description
Move-In Ready Ranch home with all the upgrades that you want! From the moment you step through the front door, you will fall in love with this home. The light and bright living room has pergo-style flooring for easy maintenance. The large dining room can accommodate a big table and is right off the kitchen. The kitchen has been updated with granite counters, ceramic tile floors and the appliances (which are all included) are less than 4 years old. You will love the extra large sink and the built-in microwave gives you more counter-top space. The Master bedroom has bamboo floors and the other 2 bedrooms have the pergo-style flooring. The full bathroom has been completely updated and you will love the vanity. Outback, you will find a large shed with electric and pull-down stairs to the upper storage. There's a terrific firepit for cool evenings. Energy-saving solar panels have been installed on the back part of the roof and really save on the electric bill. Some of the windows have been replaced, as well. Put this home on your list to see!
Location
State NJ
County Camden
Area Gloucester Twp (20415)
Zoning RES
Rooms
Other Rooms Living Room, Dining Room, Primary Bedroom, Bedroom 2, Kitchen, Bedroom 1
Interior
Interior Features Ceiling Fan(s)
Hot Water Electric
Heating Electric, Forced Air
Cooling Wall Unit
Flooring Wood, Tile/Brick
Equipment Dishwasher
Fireplace N
Appliance Dishwasher
Heat Source Electric
Laundry Main Floor
Exterior
Fence Other
Utilities Available Cable TV
Water Access N
Roof Type Shingle
Accessibility None
Garage N
Building
Lot Description Level
Story 1
Sewer Public Sewer
Water Public
Architectural Style Ranch/Rambler
Level or Stories 1
Additional Building Above Grade
New Construction N
Schools
High Schools Timber Creek
School District Black Horse Pike Regional Schools
Others
Senior Community No
Tax ID 15-16203-00002
Ownership Fee Simple
Acceptable Financing Conventional, VA, FHA 203(b)
Listing Terms Conventional, VA, FHA 203(b)
Financing Conventional,VA,FHA 203(b)
Read Less
Want to know what your home might be worth? Contact us for a FREE valuation!

Our team is ready to help you sell your home for the highest possible price ASAP

Bought with Haley J DeStefano • Keller Williams Hometown





