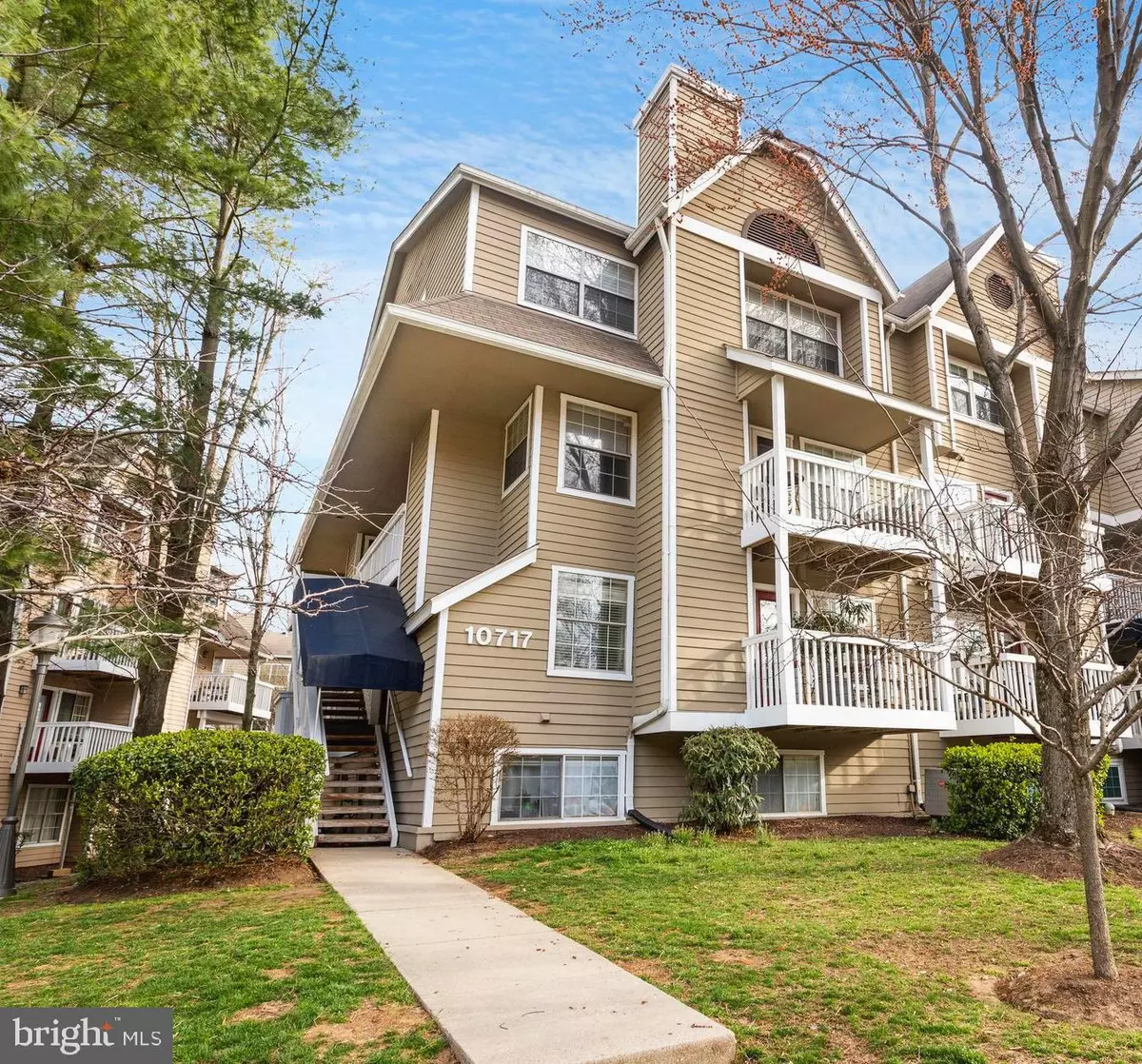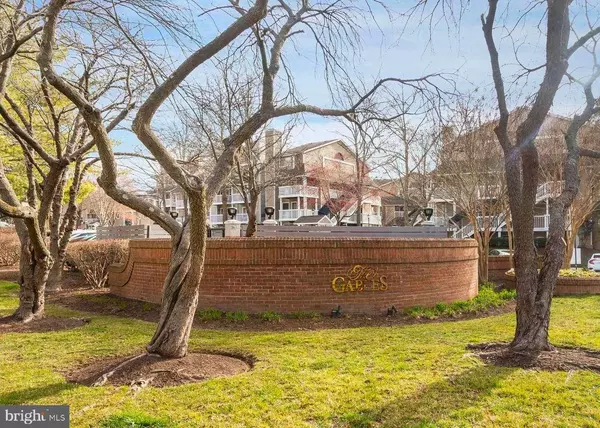$440,000
$419,900
4.8%For more information regarding the value of a property, please contact us for a free consultation.
10717 HAMPTON MILL TER #210/319 Rockville, MD 20852
2 Beds
2 Baths
1,037 SqFt
Key Details
Sold Price $440,000
Property Type Condo
Sub Type Condo/Co-op
Listing Status Sold
Purchase Type For Sale
Square Footage 1,037 sqft
Price per Sqft $424
Subdivision Gables Of Tuckerman
MLS Listing ID MDMC749152
Sold Date 04/26/21
Style Contemporary
Bedrooms 2
Full Baths 2
Condo Fees $445/mo
HOA Y/N N
Abv Grd Liv Area 1,037
Originating Board BRIGHT
Year Built 1987
Annual Tax Amount $3,951
Tax Year 2020
Property Description
Owner has accepted a ratified contract. ##### Open Houses has been cancelled! Come visit this stunning two-bedroom, two bath, corner upper level 1037sq.ft. townhome style condo in sought after Gables of Tuckerman. This condo has it all! Backing up to the trees and parkland it is quiet and private. The balcony off the first-floor dining room, makes you feel like youre living in a treehouse. The gourmet kitchen featuring granite countertops & backsplash, a breakfast bar, cherry cabinets, all new stainless-steel Whirlpool appliances, and new HVAC that are less than 4 years old. Its in the details! The woodburning fireplace with marble surround, recessed lights, crown molding, trey ceiling in the private dining room, wood floors in the first level, as well as its own washer and dryer to name a few. The second level boasts 2 master suites both with walk-in closets and baths. The storage closet outside the front door as well as the large closet under the stairs makes it easy to keep all your extras concealed. The entire condo has been freshly painted, so you can move right in. The community amenities include 2 outdoor pools, a fitness center, a clubhouse/party room, tennis and racket ball (open during non-covid times). All this for low condo fees. If you like to walk it is close to the Bethesda Trolley Trail and other walking trails. It is pet friendly and close to the metro (1.3 miles), Rt.270 and Rt.495. Open this Saturday & Sunday 1-3. Come before it is gone. **Public records & SDAT list unit as #319 but building list it as #210.
Location
State MD
County Montgomery
Zoning PD9
Rooms
Other Rooms Living Room, Dining Room, Bedroom 2, Kitchen, Bathroom 1
Interior
Hot Water Electric
Heating Forced Air
Cooling Central A/C, Ceiling Fan(s)
Flooring Partially Carpeted, Wood
Fireplaces Number 1
Equipment Dishwasher, Disposal, Dryer - Electric, Microwave, Oven/Range - Electric, Refrigerator, Stainless Steel Appliances, Washer - Front Loading, Washer/Dryer Stacked, Water Heater
Fireplace Y
Appliance Dishwasher, Disposal, Dryer - Electric, Microwave, Oven/Range - Electric, Refrigerator, Stainless Steel Appliances, Washer - Front Loading, Washer/Dryer Stacked, Water Heater
Heat Source Electric
Laundry Dryer In Unit, Washer In Unit
Exterior
Utilities Available Electric Available
Amenities Available Fitness Center, Party Room, Pool - Outdoor, Racquet Ball, Tennis Courts, Club House, Exercise Room, Meeting Room, Tot Lots/Playground
Waterfront N
Water Access N
Accessibility Doors - Swing In
Parking Type Off Street, Parking Lot
Garage N
Building
Story 2
Unit Features Garden 1 - 4 Floors
Sewer Public Sewer
Water Public
Architectural Style Contemporary
Level or Stories 2
Additional Building Above Grade, Below Grade
Structure Type Dry Wall,Tray Ceilings
New Construction N
Schools
High Schools Walter Johnson
School District Montgomery County Public Schools
Others
Pets Allowed Y
HOA Fee Include Health Club,Lawn Maintenance,Pool(s),Reserve Funds,Trash,Water,Snow Removal,Sewer,Ext Bldg Maint,Insurance,Recreation Facility
Senior Community No
Tax ID 160402731110
Ownership Condominium
Acceptable Financing Cash, Conventional
Listing Terms Cash, Conventional
Financing Cash,Conventional
Special Listing Condition Standard
Pets Description No Pet Restrictions
Read Less
Want to know what your home might be worth? Contact us for a FREE valuation!

Our team is ready to help you sell your home for the highest possible price ASAP

Bought with Nurit Coombe • The Agency DC






