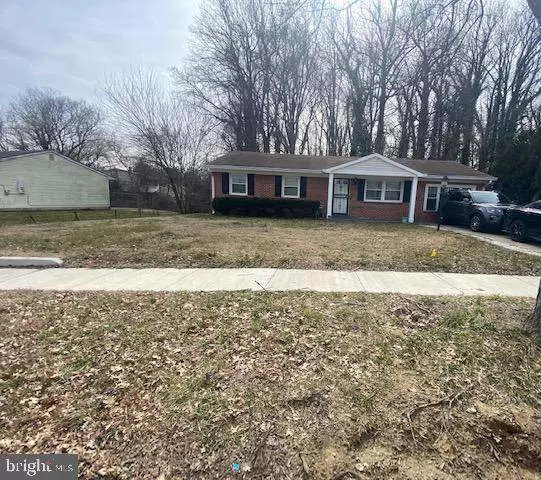$330,000
$325,000
1.5%For more information regarding the value of a property, please contact us for a free consultation.
16611 VILLAGE DR W Upper Marlboro, MD 20772
4 Beds
3 Baths
1,300 SqFt
Key Details
Sold Price $330,000
Property Type Single Family Home
Sub Type Detached
Listing Status Sold
Purchase Type For Sale
Square Footage 1,300 sqft
Price per Sqft $253
Subdivision Marlboro Meadows
MLS Listing ID MDPG597292
Sold Date 04/21/21
Style Ranch/Rambler
Bedrooms 4
Full Baths 1
Half Baths 2
HOA Y/N N
Abv Grd Liv Area 1,300
Originating Board BRIGHT
Year Built 1970
Annual Tax Amount $3,184
Tax Year 2020
Lot Size 10,703 Sqft
Acres 0.25
Property Description
A beautiful 4 bedroom, 1 full and 2 half bath home. 4th bedroom can be used as a famiy room. The living room/dining room combo and a eat-in kitchen with table space. A front porch and fenced rear area with a patio. This home has excellent potential and will not last long on the market. Home Warrenty is included!! COVID-19 Protocals will be followed - Face Covering/Mask Are Required and no more then 3 people will be allowed in the home per showing!!
Location
State MD
County Prince Georges
Zoning RR
Rooms
Main Level Bedrooms 4
Interior
Interior Features Combination Dining/Living, Floor Plan - Traditional, Kitchen - Eat-In, Primary Bath(s), Wood Floors
Hot Water Natural Gas
Heating Forced Air
Cooling Central A/C
Equipment Dishwasher, Disposal, Oven/Range - Gas, Range Hood, Refrigerator, Dryer, Washer
Fireplace N
Window Features Storm
Appliance Dishwasher, Disposal, Oven/Range - Gas, Range Hood, Refrigerator, Dryer, Washer
Heat Source Natural Gas
Exterior
Utilities Available Electric Available, Natural Gas Available, Sewer Available
Water Access N
Accessibility None
Garage N
Building
Story 1
Sewer Public Sewer
Water Public
Architectural Style Ranch/Rambler
Level or Stories 1
Additional Building Above Grade, Below Grade
New Construction N
Schools
Elementary Schools Patuxent
Middle Schools Kettering
High Schools Dr. Henry A. Wise Jr.
School District Prince George'S County Public Schools
Others
Senior Community No
Tax ID 17030248013
Ownership Fee Simple
SqFt Source Assessor
Acceptable Financing Cash, Conventional, FHA, VA
Listing Terms Cash, Conventional, FHA, VA
Financing Cash,Conventional,FHA,VA
Special Listing Condition Standard
Read Less
Want to know what your home might be worth? Contact us for a FREE valuation!

Our team is ready to help you sell your home for the highest possible price ASAP

Bought with Santiago Guerrero • KW Metro Center





