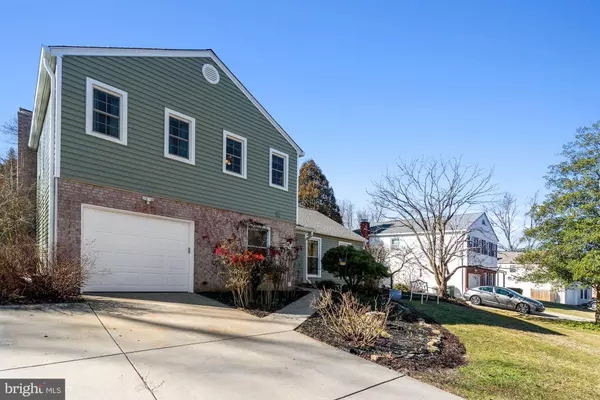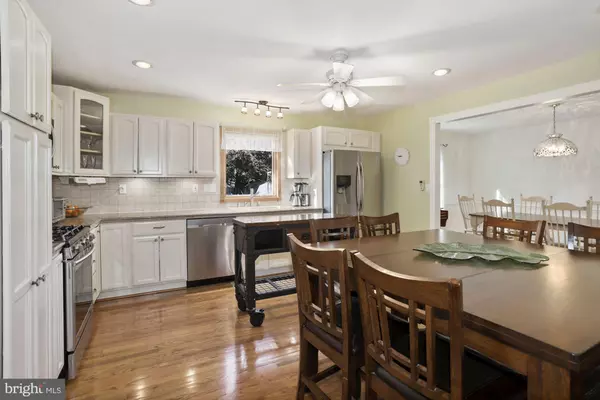$722,500
$679,000
6.4%For more information regarding the value of a property, please contact us for a free consultation.
5208 TRAILWAY DR Rockville, MD 20853
5 Beds
3 Baths
3,174 SqFt
Key Details
Sold Price $722,500
Property Type Single Family Home
Sub Type Detached
Listing Status Sold
Purchase Type For Sale
Square Footage 3,174 sqft
Price per Sqft $227
Subdivision Manor Lake
MLS Listing ID MDMC746082
Sold Date 04/23/21
Style Split Level,Traditional
Bedrooms 5
Full Baths 2
Half Baths 1
HOA Y/N N
Abv Grd Liv Area 2,364
Originating Board BRIGHT
Year Built 1970
Annual Tax Amount $5,694
Tax Year 2020
Lot Size 0.275 Acres
Acres 0.28
Property Description
*** OFFERS to be presented Tuesday 3/16/21 -noon*** Thank you!!*Welcome to Manor Lake and this lovely 2364 sq ft 4 lvl split/colonial home. Recently remodeled and updated--OPEN CONCEPT living/dining/kitchen areas provide easy living for today's buyers. New kitchen cabinets, granite counters, stainless steel appliances (2018), gleaming hardwood floors throughout main level. Large family room w/ stone fireplace, fixed French doors open to rear flagstone patio. Adjacent Bonus Room--5th BR/office plus powder room. Upper level Master Bedroom inc. walk in closet, MBA-double sink , glass enclosed shower and linen closet. Three additional bedrooms all have hardwood floors under existing carpet. Lower level Rec Rm w/ lots of natural light. Open laundry w, front load washer/dryer/laundry tub. The truly exceptional fenced rear yard boasts natural stone waterfall and pond, gorgeous landscaping with flowering trees and bushes designed to bloom throughout the season. Enjoy quiet moments or entertain guests on the flagstone patio. Updates include HVAC system Aug. 2016; 60 gallon water heater; front load washer dryer, premium siding and extra large gutter/downspouts--Oct. 2020. Architectural shingle roof. Interior doors, front doors and windows replaced. Garage door replaced, driveway for 2 +car parking. This home has so much to offer!
Location
State MD
County Montgomery
Zoning R90
Rooms
Other Rooms Living Room, Dining Room, Primary Bedroom, Bedroom 2, Bedroom 3, Bedroom 4, Kitchen, Family Room, Laundry, Recreation Room, Utility Room, Bathroom 2, Bathroom 3, Bonus Room, Primary Bathroom
Basement Other, Daylight, Partial, Fully Finished, Heated, Improved
Main Level Bedrooms 1
Interior
Interior Features Attic, Ceiling Fan(s), Chair Railings, Kitchen - Eat-In, Recessed Lighting, Walk-in Closet(s), Wood Floors
Hot Water 60+ Gallon Tank, Natural Gas
Heating Forced Air
Cooling Central A/C, Ceiling Fan(s)
Flooring Hardwood
Fireplaces Number 1
Fireplaces Type Fireplace - Glass Doors, Mantel(s)
Equipment Built-In Microwave, Dishwasher, Disposal, Dryer, Dryer - Front Loading, Exhaust Fan, Extra Refrigerator/Freezer, Oven - Single, Oven/Range - Gas, Refrigerator, Washer - Front Loading, Water Heater
Fireplace Y
Window Features Double Pane
Appliance Built-In Microwave, Dishwasher, Disposal, Dryer, Dryer - Front Loading, Exhaust Fan, Extra Refrigerator/Freezer, Oven - Single, Oven/Range - Gas, Refrigerator, Washer - Front Loading, Water Heater
Heat Source Natural Gas
Laundry Lower Floor, Hookup, Washer In Unit, Dryer In Unit
Exterior
Exterior Feature Patio(s)
Garage Garage - Front Entry, Garage Door Opener
Garage Spaces 3.0
Fence Rear, Wood
Utilities Available Cable TV Available, Natural Gas Available
Waterfront N
Water Access N
Roof Type Architectural Shingle
Accessibility Level Entry - Main
Porch Patio(s)
Parking Type Attached Garage, Driveway
Attached Garage 1
Total Parking Spaces 3
Garage Y
Building
Lot Description Landscaping, Pond, Front Yard, Rear Yard
Story 3
Sewer Public Sewer
Water Public
Architectural Style Split Level, Traditional
Level or Stories 3
Additional Building Above Grade, Below Grade
Structure Type Dry Wall
New Construction N
Schools
Elementary Schools Flower Valley
Middle Schools Earle B. Wood
High Schools Rockville
School District Montgomery County Public Schools
Others
Senior Community No
Tax ID 160800753308
Ownership Fee Simple
SqFt Source Assessor
Acceptable Financing Conventional
Listing Terms Conventional
Financing Conventional
Special Listing Condition Standard
Read Less
Want to know what your home might be worth? Contact us for a FREE valuation!

Our team is ready to help you sell your home for the highest possible price ASAP

Bought with Christine B Brown • Avery-Hess, REALTORS






