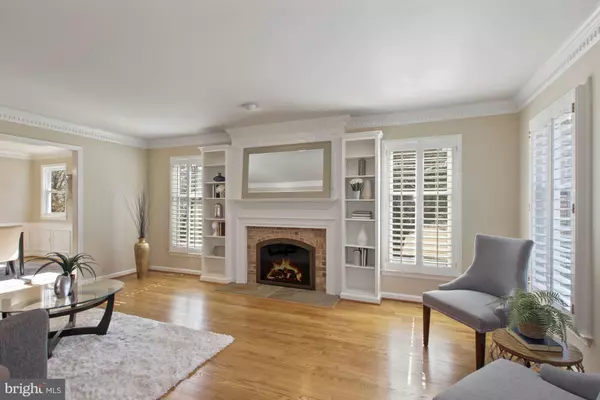$1,325,000
$1,095,000
21.0%For more information regarding the value of a property, please contact us for a free consultation.
11 ESWORTHY TERRACE Darnestown, MD 20878
5 Beds
5 Baths
4,238 SqFt
Key Details
Sold Price $1,325,000
Property Type Single Family Home
Sub Type Detached
Listing Status Sold
Purchase Type For Sale
Square Footage 4,238 sqft
Price per Sqft $312
Subdivision Esworthy Park
MLS Listing ID MDMC745728
Sold Date 04/16/21
Style Colonial
Bedrooms 5
Full Baths 4
Half Baths 1
HOA Y/N N
Abv Grd Liv Area 3,388
Originating Board BRIGHT
Year Built 1978
Annual Tax Amount $10,841
Tax Year 2021
Lot Size 2.060 Acres
Acres 2.06
Property Description
Dont miss this spacious 5 bedroom (up) luxury residence tucked away on a quiet street, free of busy through-traffic. Summer is coming and this move-in-ready home is perfect for gathering family and friends for long summer days with open living spaces that lead to the expansive screened porch overlooking the built-in swimming pool and spa tub! Sited on 2+ sprawling acres in close-in Darnestown/outer Potomac area. The open floorplan well-appointed chef's kitchen (Sub-Zero Fridge, 6-burner Viking gas cooktop, new double wall ovens & more!) opens to the large family room with a gorgeous stone fireplace. The eat-in, center-island kitchen and family room feature gorgeous wood floors, reclaimed from vintage barns in New England. Sliding glass doors open directly to the over-sized screened porch with views of a very private backyard and pool. The rest of the main level and upper level feature pristine oak hardwood floors. Work from home in the privacy of your designated main-level home office with custom cabinetry. An elegant dining room, formal living room, main-level laundry, mudroom, and powder room complete the main level. Take the main staircase from the foyer, or the convenient back staircase from the family room, to the upper level that boasts 5 large bedrooms and 3 full baths. The primary bedroom features a separate dressing room/closet and private bath with a separate shower and soaking tub. The walk-out lower level offers additional entertaining/family space with a fourth full bath, plus plenty of storage space. Geothermal System. Extensive mature and professional landscaping including specimen fruit trees, full privacy fencing in the backyard, separate large fenced pen. Long driveway and plenty of off-street parking! OPEN SUNDAY, 3/14, 2 PM to 4 PM
Location
State MD
County Montgomery
Zoning RE2
Rooms
Basement Walkout Level, Fully Finished
Interior
Hot Water Electric, Other
Heating Heat Pump(s)
Cooling Geothermal
Fireplaces Number 2
Heat Source Geo-thermal, Propane - Owned
Exterior
Garage Garage - Front Entry
Garage Spaces 2.0
Waterfront N
Water Access N
Accessibility None
Parking Type Attached Garage
Attached Garage 2
Total Parking Spaces 2
Garage Y
Building
Story 2
Sewer Community Septic Tank, Private Septic Tank
Water Well
Architectural Style Colonial
Level or Stories 2
Additional Building Above Grade, Below Grade
New Construction N
Schools
Elementary Schools Travilah
Middle Schools Robert Frost
High Schools Thomas S. Wootton
School District Montgomery County Public Schools
Others
Senior Community No
Tax ID 160600390275
Ownership Fee Simple
SqFt Source Assessor
Special Listing Condition Standard
Read Less
Want to know what your home might be worth? Contact us for a FREE valuation!

Our team is ready to help you sell your home for the highest possible price ASAP

Bought with Nathan B Dart • RE/MAX Realty Services






